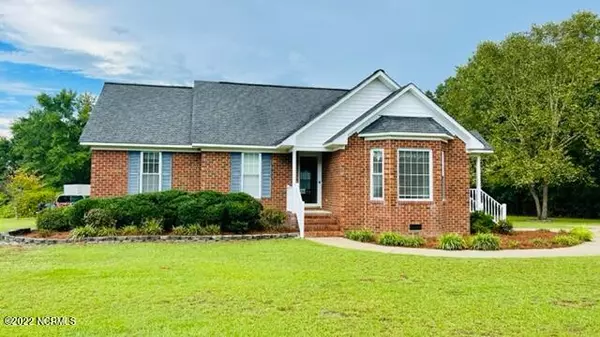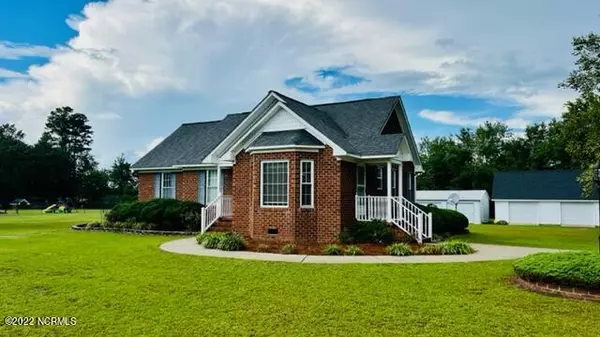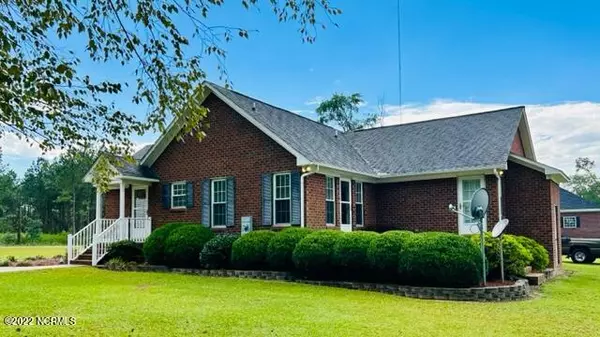$263,000
$269,900
2.6%For more information regarding the value of a property, please contact us for a free consultation.
3 Beds
2 Baths
1,374 SqFt
SOLD DATE : 10/07/2022
Key Details
Sold Price $263,000
Property Type Single Family Home
Sub Type Single Family Residence
Listing Status Sold
Purchase Type For Sale
Square Footage 1,374 sqft
Price per Sqft $191
Subdivision Country
MLS Listing ID 100348235
Sold Date 10/07/22
Style Wood Frame
Bedrooms 3
Full Baths 2
HOA Y/N No
Originating Board North Carolina Regional MLS
Year Built 1997
Lot Size 0.890 Acres
Acres 0.89
Lot Dimensions 150 x 261
Property Description
Enjoy peace and nature! All brick custom home built by Frank McLawhorn. Offers a spacious family room, eat-in kitchen, 3 bedrooms and 2 full baths. the family room and master suite both connect to a raised brick patio.
This home includes 2 detached garage/workshops with over 1600 sqft combined space. 24x36 metal, and 34x32 wood, with an attached shelter on the rear side. Great for the hobbyist, entertaining or car and toy storage. Enjoy country living close to Greenville and Kinston. Just a quick drive to Vidant on the new bypass and 20 minutes from the heart of Greenville via County Home Road.
No city taxes, no septic fees nor water bill.
Location
State NC
County Pitt
Community Country
Zoning R
Direction From Greenville, take County Home Road, Right on Stokestown-St John Rd. cross over Hwy 118 and the road becomes Rock Rd., House on right. From Winterville, take Hwy 11 south, take the left Grifton
Location Details Mainland
Rooms
Other Rooms Shed(s), Storage, Workshop
Basement Crawl Space
Primary Bedroom Level Primary Living Area
Interior
Interior Features Foyer, Workshop, Master Downstairs, Ceiling Fan(s), Eat-in Kitchen, Walk-In Closet(s)
Heating Gas Pack, Propane
Cooling Central Air
Flooring Carpet, Tile, Vinyl, Wood
Fireplaces Type None
Fireplace No
Window Features Thermal Windows,Blinds
Appliance Stove/Oven - Electric, Refrigerator, Microwave - Built-In
Laundry Hookup - Dryer, In Hall, Washer Hookup
Exterior
Parking Features Concrete, On Site
Garage Spaces 5.0
Waterfront Description None
Roof Type Architectural Shingle
Porch Patio
Building
Story 1
Entry Level One
Sewer Septic On Site
Water Well
New Construction No
Others
Tax ID 056530
Acceptable Financing Cash, Conventional
Listing Terms Cash, Conventional
Special Listing Condition None
Read Less Info
Want to know what your home might be worth? Contact us for a FREE valuation!

Our team is ready to help you sell your home for the highest possible price ASAP


"My job is to find and attract mastery-based agents to the office, protect the culture, and make sure everyone is happy! "







