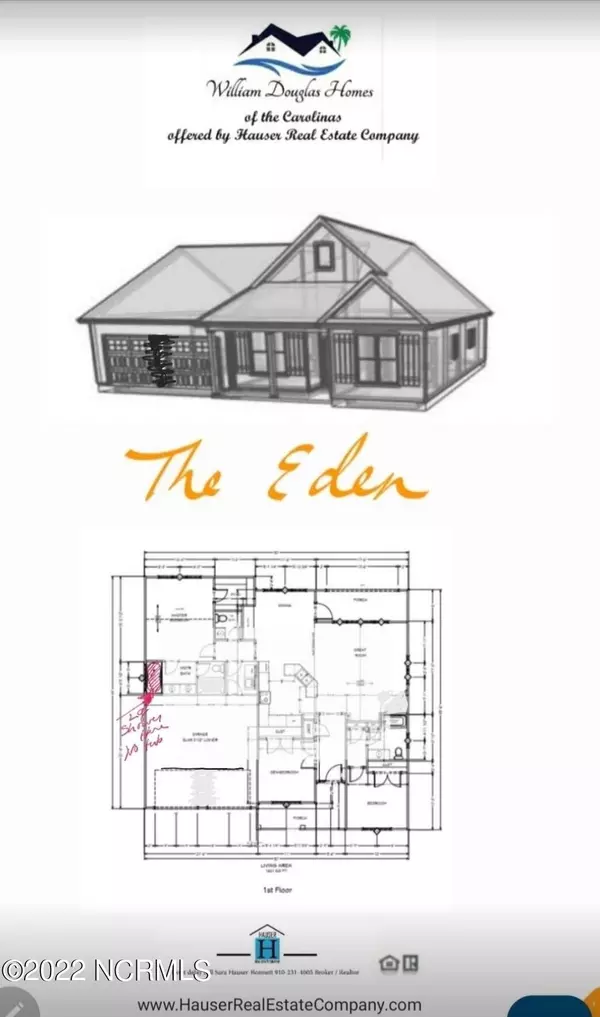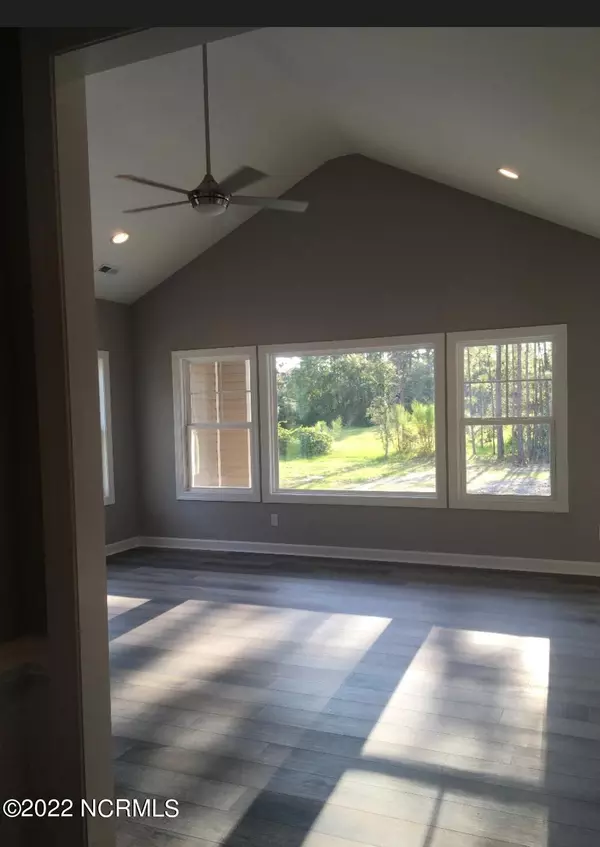$365,000
$379,000
3.7%For more information regarding the value of a property, please contact us for a free consultation.
3 Beds
3 Baths
1,594 SqFt
SOLD DATE : 01/25/2023
Key Details
Sold Price $365,000
Property Type Single Family Home
Sub Type Single Family Residence
Listing Status Sold
Purchase Type For Sale
Square Footage 1,594 sqft
Price per Sqft $228
Subdivision Boiling Spring Lakes
MLS Listing ID 100313943
Sold Date 01/25/23
Bedrooms 3
Full Baths 2
Half Baths 1
HOA Y/N No
Year Built 2022
Annual Tax Amount $167
Lot Size 0.410 Acres
Acres 0.41
Lot Dimensions 79x200
Property Sub-Type Single Family Residence
Source Hive MLS
Property Description
UNDER CONSTRUCTION The Beautiful Eden Plan one of our most desirable Plans by William Douglas Home Builder.INCENTIVES $5000 TO USE AS YOU LIKE TOWARD PURCHASE PRICE, UPGRADES OR CLOSING COSTS and NO HOA! 3 bed 2.5 bath UNDER CONSTRUCTION! Located in Boiling Spring Lakes on a PREMIUM LOT on the Lakes Golf Course. Catch and release ponds. Centrally located between Wilmington and Southport! Enjoy the community center and area lakes and trails and play Golf at The Lakes Golf Course. Don't miss this beauty! Estimated Completion Fall 2022. The big lake estimated to be filled back up in 2023-2024 after the repair to the damn is complete. Please verify with listing agent for updates and information as some features may vary slightly from specs. Still time to choose your interior color!
Location
State NC
County Brunswick
Community Boiling Spring Lakes
Zoning R-1
Direction HWY 17 to Hwy 87 to Boiling Spring Lakes left onto South Shore Dr. Rt onto Take Lake Rd Homesite on Right.
Location Details Mainland
Rooms
Basement None
Primary Bedroom Level Primary Living Area
Interior
Interior Features Foyer, Master Downstairs, 9Ft+ Ceilings, Vaulted Ceiling(s), Ceiling Fan(s), Pantry, Walk-in Shower, Eat-in Kitchen, Walk-In Closet(s)
Heating Electric, Forced Air, Heat Pump
Cooling Central Air
Flooring LVT/LVP, Tile
Window Features Thermal Windows,DP50 Windows,Storm Window(s)
Appliance Stove/Oven - Electric, Refrigerator, Microwave - Built-In, Ice Maker, Dishwasher
Laundry In Garage, Inside
Exterior
Exterior Feature Irrigation System
Parking Features Off Street, On Site, Paved
Garage Spaces 2.0
Amenities Available Basketball Court, Clubhouse, Comm Garden, Fitness Center, Golf Course, Maint - Comm Areas, Maint - Grounds, Maint - Roads, Playground, Street Lights, Trail(s)
Roof Type Architectural Shingle
Porch Patio, Porch
Building
Lot Description On Golf Course, Wooded
Story 1
Entry Level One
Foundation Block, Slab
Sewer Septic On Site
Water Municipal Water
Architectural Style Patio
Structure Type Irrigation System
New Construction Yes
Others
Tax ID 157gc022
Acceptable Financing Cash, Conventional, FHA, USDA Loan, VA Loan
Listing Terms Cash, Conventional, FHA, USDA Loan, VA Loan
Special Listing Condition None
Read Less Info
Want to know what your home might be worth? Contact us for a FREE valuation!

Our team is ready to help you sell your home for the highest possible price ASAP

"My job is to find and attract mastery-based agents to the office, protect the culture, and make sure everyone is happy! "






