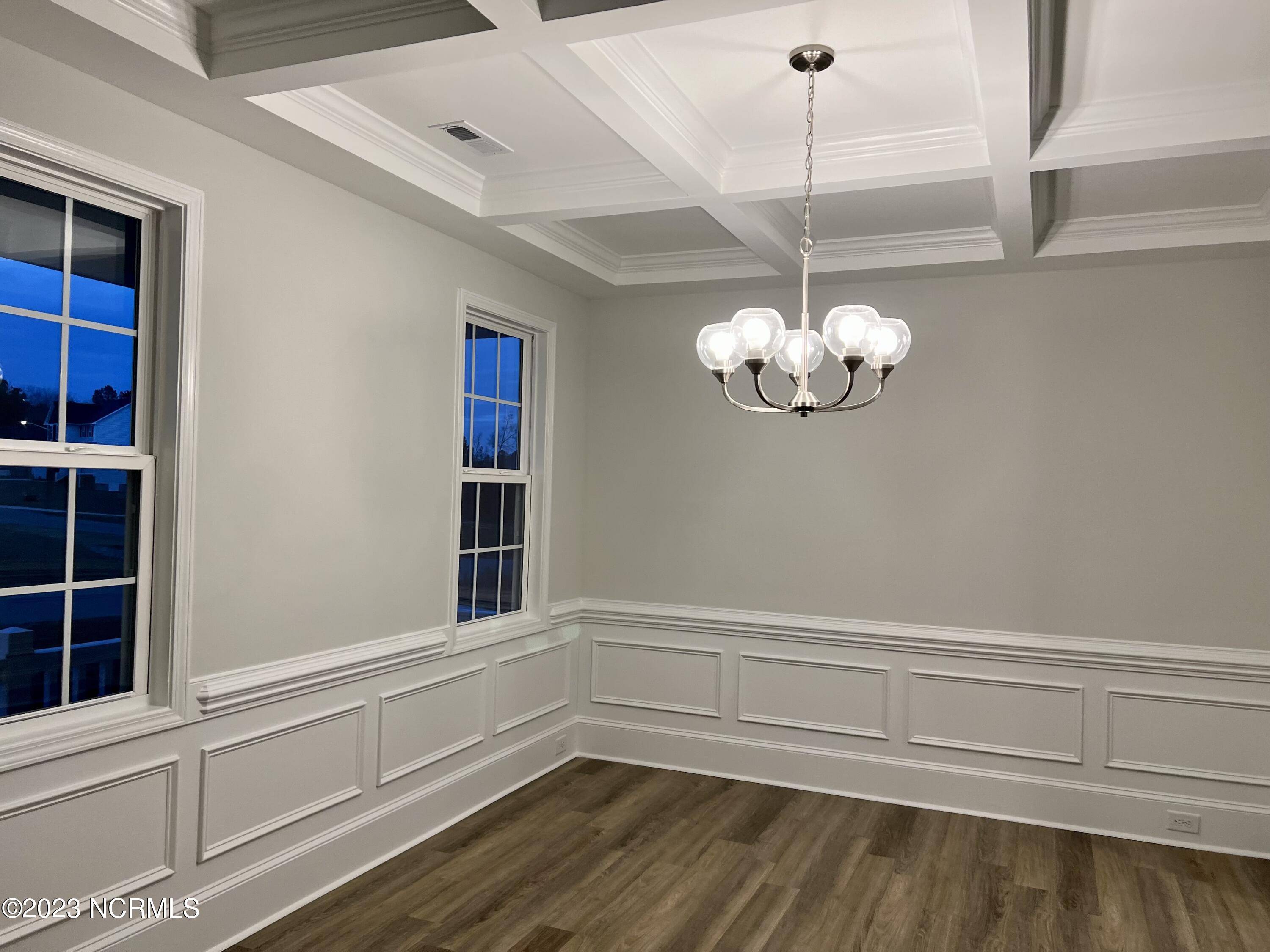$343,400
$343,400
For more information regarding the value of a property, please contact us for a free consultation.
3 Beds
3 Baths
2,302 SqFt
SOLD DATE : 02/01/2023
Key Details
Sold Price $343,400
Property Type Single Family Home
Sub Type Single Family Residence
Listing Status Sold
Purchase Type For Sale
Square Footage 2,302 sqft
Price per Sqft $149
Subdivision Little River Run
MLS Listing ID 100353723
Sold Date 02/01/23
Style Wood Frame
Bedrooms 3
Full Baths 2
Half Baths 1
HOA Y/N Yes
Year Built 2022
Lot Size 0.535 Acres
Acres 0.53
Lot Dimensions 19.95 x 65.28 x 225 x 121.75 x 225
Property Sub-Type Single Family Residence
Source North Carolina Regional MLS
Property Description
The CL2302 Plan from Cav Land! 3 Bedrooms, 2.5 Bathrooms and Covered Deck! Covered Porch leads into foyer with formal dining to your side - dining leads past pantry and into Kitchen that boasts granite counters and breakfast area. Great Room with electric fireplace. All Bedrooms Upstairs. Owners Suite with trey ceiling, WIC, soaking tub, walk-in shower. 2 Large Bedrooms, Loft Area, full guest bath and dedicated laundry compete the 2nd floor! 1.5% Seller Paid Closing Costs and $2500 Lender Credit available with Main Street Home Loans.
Location
State NC
County Moore
Community Little River Run
Zoning RA
Direction From NC-27, turn onto Bass Rd, right onto Page Store, right onto High Branch Dr (Just past Sierra Dr) and the home will be on the left towards the end of the street. Enter 113 Sierra Dr to find community.
Location Details Mainland
Rooms
Primary Bedroom Level Non Primary Living Area
Interior
Interior Features Foyer, 9Ft+ Ceilings, Ceiling - Trey, Ceiling Fan(s), Pantry, Smoke Detectors, Walk-in Shower, Walk-In Closet
Heating Heat Pump
Cooling Central
Flooring LVT/LVP, Carpet
Appliance Range, Dishwasher, Microwave - Built-In, None
Exterior
Parking Features Paved
Garage Spaces 2.0
Utilities Available Municipal Water, Septic Off Site
Amenities Available Maint - Comm Areas
Roof Type Shingle
Porch Covered, Deck, Porch
Garage Yes
Building
Story 2
Entry Level Two
New Construction Yes
Schools
Elementary Schools Cameron
Middle Schools Crain'S Creek
High Schools Union Pines
Others
Tax ID 20200450
Read Less Info
Want to know what your home might be worth? Contact us for a FREE valuation!

Our team is ready to help you sell your home for the highest possible price ASAP

"My job is to find and attract mastery-based agents to the office, protect the culture, and make sure everyone is happy! "






