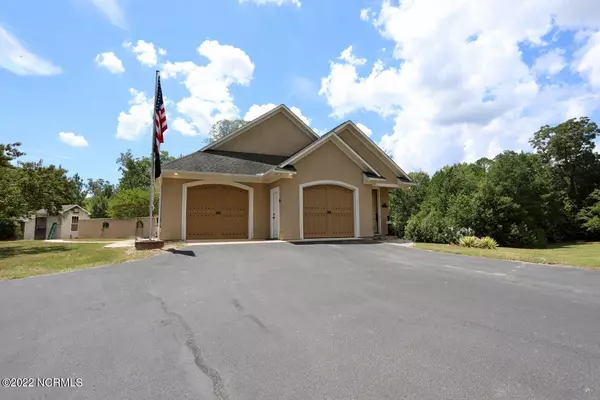$725,000
$725,000
For more information regarding the value of a property, please contact us for a free consultation.
3 Beds
3 Baths
2,660 SqFt
SOLD DATE : 04/11/2023
Key Details
Sold Price $725,000
Property Type Single Family Home
Sub Type Single Family Residence
Listing Status Sold
Purchase Type For Sale
Square Footage 2,660 sqft
Price per Sqft $272
Subdivision Oakhurst
MLS Listing ID 100344099
Sold Date 04/11/23
Style Wood Frame
Bedrooms 3
Full Baths 2
Half Baths 1
HOA Y/N No
Originating Board North Carolina Regional MLS
Year Built 2006
Annual Tax Amount $2,449
Lot Size 10.350 Acres
Acres 10.35
Lot Dimensions 11.44 Acres Deeded
Property Description
ONE-Of-A-KIND, UNIQUE property with a classic stucco facade & Southwest/Mediterranean vibe! CUSTOM-BUILT, ONE OWNER! 11+ acres of gently sloping terrain, surrounds this hidden gem in the Oakhurst Vista subdivision. Convenient to neighboring communities with quick access to local shopping, grocery, restaurants, hospital & schools! Unique spaces & features abound throughout the property. You'll love the large detached workshop housing a fully equipped wood working shop with both side door & garage bay entry. Marksmen will find a private shooting range equipped with concrete distance markers, target backstop & range rules! 9ft. + ceiling heights, classic ceramic tile floors & unique wall treatments, frame the main level living spaces. A vaulted ceiling living/kitchen design surrounds expansive main floor. Dining/gathering rm overlooks a lovely courtyard. Private office is adjacent to MBR & on-suite luxurious bath with clawfoot ceramic tub & walk in tiled shower. Kitchen design incorporates a working island that houses a dual-fuel gas cooktop & convection oven, custom kitchen cabinetry equipped with pull out cabinet drawers, oil rubbed bronze hardware & Corian style counters. Lower-level living offers private quarters for guests & family featuring two BR's, a spacious bath & bonus rm/den. Guests will enjoy private stone patio with private exterior entry. Custom stone patio surrounds an enclosed, masonry walled courtyard, too beautiful for words. Enjoy a variety of trees, including peach, flowering shrubs & cactus! Dine alfresco beneath the stars while soaking in the sights & sounds of local wildlife. On cool evenings enjoy a crackling fire by the fire pit. Owners designed a unique multipurpose building with vented ceiling, tucked neatly into courtyard wall, a perfect office space, art studio or any number of uses. An oversized two car garage offers additional space for gym equipment & storage. See covenants that provide for horses & other farm life.
Location
State NC
County Moore
Community Oakhurst
Zoning RA
Direction Hwy 15-501. Dabbs Chapel Rd to Carlton C Road. Oakhurst Vista near end on right of Carlton C Road. Left into Oakhurst Vista. First House on Right.
Location Details Mainland
Rooms
Other Rooms Fountain, Second Garage, Shed(s), Storage, Workshop
Basement Crawl Space, Finished, Full, Exterior Entry
Primary Bedroom Level Primary Living Area
Interior
Interior Features Foyer, Solid Surface, Workshop, In-Law Floorplan, Kitchen Island, Master Downstairs, 9Ft+ Ceilings, Vaulted Ceiling(s), Ceiling Fan(s), Pantry, Walk-in Shower, Walk-In Closet(s)
Heating Heat Pump, Fireplace(s), Electric, Forced Air
Cooling Central Air
Flooring Carpet, Tile, Wood
Fireplaces Type Gas Log
Fireplace Yes
Window Features Blinds
Laundry Inside
Exterior
Exterior Feature Gas Grill, Lighting
Parking Features Gravel, Asphalt, Garage Door Opener, Detached Garage Spaces, Paved
Garage Spaces 3.0
Utilities Available See Remarks
Roof Type Architectural Shingle
Porch Covered, Patio, Porch
Building
Lot Description Interior Lot, Corner Lot, Open Lot
Story 2
Entry Level Two
Foundation Combination, Block
Sewer Septic On Site
Water Municipal Water, Well
Structure Type Gas Grill, Lighting
New Construction No
Schools
Elementary Schools West End Elementary
Middle Schools West Pine Middle
High Schools Pinecrest
Others
Tax ID 99000261
Acceptable Financing Cash, Conventional, FHA, USDA Loan, VA Loan
Listing Terms Cash, Conventional, FHA, USDA Loan, VA Loan
Special Listing Condition None
Read Less Info
Want to know what your home might be worth? Contact us for a FREE valuation!

Our team is ready to help you sell your home for the highest possible price ASAP


"My job is to find and attract mastery-based agents to the office, protect the culture, and make sure everyone is happy! "







