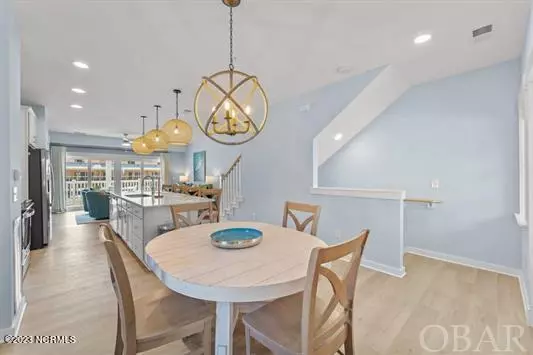$499,990
$499,990
For more information regarding the value of a property, please contact us for a free consultation.
2 Beds
3 Baths
1,648 SqFt
SOLD DATE : 04/27/2023
Key Details
Sold Price $499,990
Property Type Condo
Sub Type Condominium
Listing Status Sold
Purchase Type For Sale
Square Footage 1,648 sqft
Price per Sqft $303
Subdivision Bermuda Bay
MLS Listing ID 100372031
Sold Date 04/27/23
Style Wood Frame
Bedrooms 2
Full Baths 2
Half Baths 1
HOA Fees $7,296
HOA Y/N Yes
Originating Board North Carolina Regional MLS
Year Built 2022
Property Description
Open and airy with coastal flair describes this 2 bedroom, 2.5 bathroom Hamilton plan. A casual dining room greets you at the main level and flows to the gourmet kitchen and spacious living room which is perfect for entertaining. The third level features two private bedroom suites, with laundry area, while the ground floor offers a one car garage and recreation room. The home features two outdoor terraces with hot tub, perfect for enjoying the evening breeze. The luxury finishes include: LVT, tile, and carpet; luxury primary bath with tiled shower walls and glass doors, solid surface counter tops, custom tile backsplash at kitchen, stainless steel appliances, upscale light fixtures, and designer furnishings. The Hamilton plan offers the perfect fit for a year-round residence, second home, or investment property. Feel like you are on vacation all year round as you enjoy the resort style amenities at Bermuda Bay including pool, lazy river, splash park, club house and gym! Don't miss this opportunity!
Location
State NC
County Dare
Community Bermuda Bay
Zoning G/I
Direction West on Colington Road, left on Bermuda Bay Blvd, left on Cambridge Road and follow to the end of the road.
Location Details Island
Rooms
Basement None
Primary Bedroom Level Primary Living Area
Interior
Interior Features Foyer, Solid Surface, Kitchen Island, 9Ft+ Ceilings, Ceiling Fan(s), Furnished, Hot Tub, Pantry, Walk-In Closet(s)
Heating Heat Pump, Electric, Zoned
Cooling Central Air, Zoned
Flooring Carpet, Tile, Vinyl
Fireplaces Type None
Fireplace No
Appliance Washer, Stove/Oven - Electric, Refrigerator, Microwave - Built-In, Dryer, Dishwasher
Laundry Hookup - Dryer, Washer Hookup
Exterior
Parking Features Attached, Garage Door Opener, Off Street, Paved
Garage Spaces 1.0
Roof Type Shingle
Porch Patio, Porch
Building
Story 3
Entry Level End Unit,Three Or More
Foundation Other, Slab
Sewer Municipal Sewer
New Construction Yes
Others
Tax ID 98830648123879
Acceptable Financing Cash, Conventional
Listing Terms Cash, Conventional
Special Listing Condition None
Read Less Info
Want to know what your home might be worth? Contact us for a FREE valuation!

Our team is ready to help you sell your home for the highest possible price ASAP


"My job is to find and attract mastery-based agents to the office, protect the culture, and make sure everyone is happy! "







