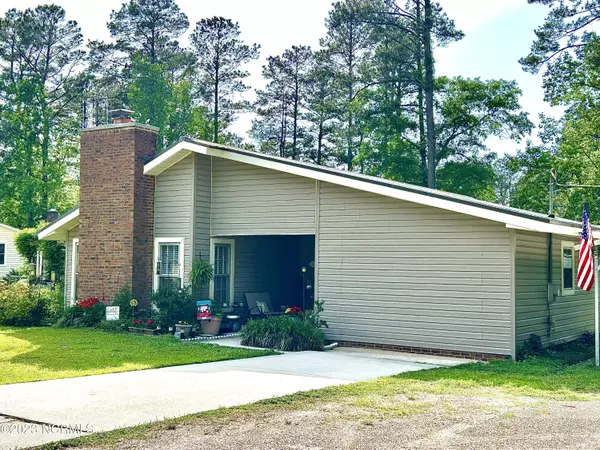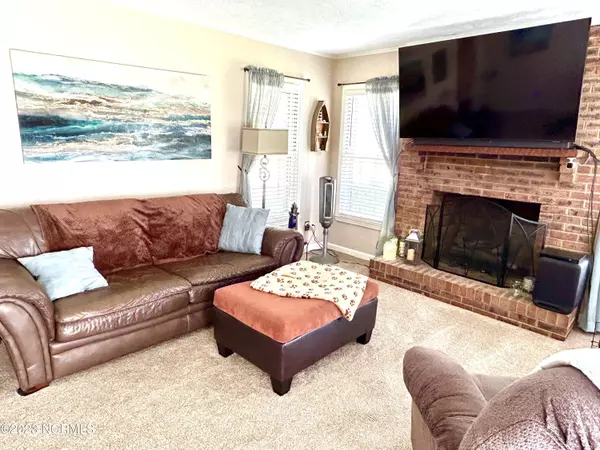$230,000
$249,900
8.0%For more information regarding the value of a property, please contact us for a free consultation.
3 Beds
2 Baths
1,650 SqFt
SOLD DATE : 06/01/2023
Key Details
Sold Price $230,000
Property Type Single Family Home
Sub Type Single Family Residence
Listing Status Sold
Purchase Type For Sale
Square Footage 1,650 sqft
Price per Sqft $139
Subdivision C C Estates
MLS Listing ID 100381169
Sold Date 06/01/23
Style Wood Frame
Bedrooms 3
Full Baths 2
HOA Y/N No
Originating Board North Carolina Regional MLS
Year Built 1977
Lot Size 0.582 Acres
Acres 0.58
Lot Dimensions 172x204x81x190
Property Description
Super location in Country Club Estates! Amazing 3BR, 2BA home has spacious living room with fireplace/gas logs, kitchen and den area. Walk out of the living room onto the patio area with established gardens and privacy fence. Relax and watch the hummingbirds. When you need to cool off and unwind you can make a splash in your own private pool. Great back yard which is fenced and has a storage building AND a 2 car detached garage/workshop. This is the perfect property and has something for everyone to enjoy. Close to shopping, hospital, schools and more. Call today for a showing.
Location
State NC
County Scotland
Community C C Estates
Zoning R15
Direction Travel 401 S turning right onto Pineview Dr entering Country Club Estates. Continue straight turning left onto Birchwood Circle. In 0.1 miles house is on the right. Sign in front.
Location Details Mainland
Rooms
Other Rooms Storage, Workshop
Primary Bedroom Level Primary Living Area
Interior
Interior Features Foyer, Generator Plug, Master Downstairs, Ceiling Fan(s), Eat-in Kitchen
Heating Fireplace(s), Electric, Heat Pump, Propane
Cooling Central Air
Flooring Carpet, Tile
Fireplaces Type Gas Log
Fireplace Yes
Appliance Stove/Oven - Electric, Refrigerator, Dishwasher
Laundry Hookup - Dryer, Washer Hookup
Exterior
Exterior Feature Gas Logs
Parking Features Concrete, Unpaved
Garage Spaces 2.0
Carport Spaces 2
Pool In Ground
Utilities Available Water Connected, Sewer Connected
Roof Type Metal
Porch Patio
Building
Story 1
Entry Level One
Foundation Slab
Structure Type Gas Logs
New Construction No
Others
Tax ID 01022607038
Acceptable Financing Cash, Conventional, FHA, USDA Loan, VA Loan
Listing Terms Cash, Conventional, FHA, USDA Loan, VA Loan
Special Listing Condition None
Read Less Info
Want to know what your home might be worth? Contact us for a FREE valuation!

Our team is ready to help you sell your home for the highest possible price ASAP


"My job is to find and attract mastery-based agents to the office, protect the culture, and make sure everyone is happy! "







