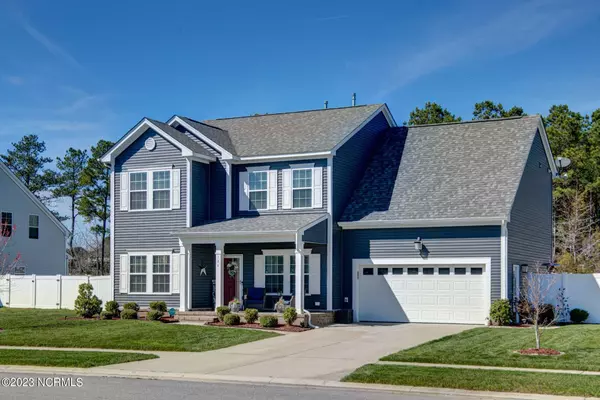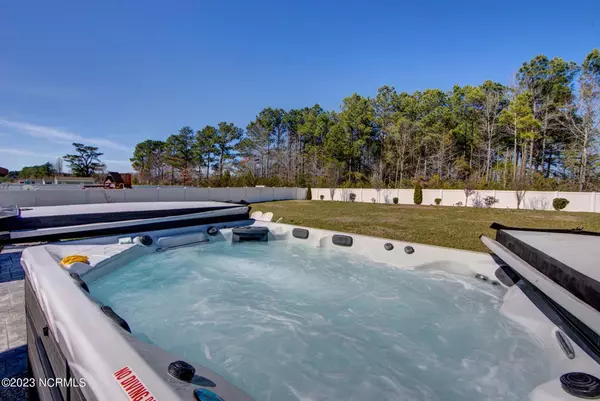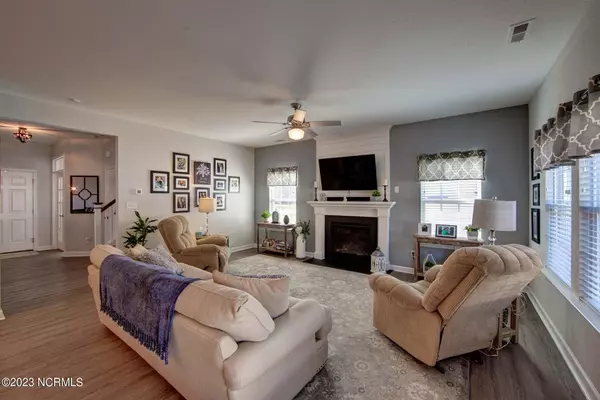$585,999
$585,999
For more information regarding the value of a property, please contact us for a free consultation.
4 Beds
3 Baths
2,671 SqFt
SOLD DATE : 06/15/2023
Key Details
Sold Price $585,999
Property Type Single Family Home
Sub Type Single Family Residence
Listing Status Sold
Purchase Type For Sale
Square Footage 2,671 sqft
Price per Sqft $219
Subdivision Countryside Estates
MLS Listing ID 100376312
Sold Date 06/15/23
Bedrooms 4
Full Baths 2
Half Baths 1
HOA Fees $840
HOA Y/N No
Originating Board North Carolina Regional MLS
Year Built 2019
Annual Tax Amount $2,133
Lot Size 0.460 Acres
Acres 0.46
Lot Dimensions 20000
Property Description
Small town living meets pure luxury nestled in the highly sought after Countryside Estates neighborhood. Just a slow drive through the neighborhood tells the story of why these homes are so in demand. Well maintained, adequately spaced homes with plenty of sidewalks and room for evening bike rides or strolls make for the perfect backdrop for your forever dream home.
Each detail of this home is well thought out and purposeful. From the layout & paint color schemes to the custom cabinets and upgraded flooring, it is evident that the seller gave careful thought to each detail and decision during construction. This home looks like new construction but so much better!
Once you get past the perfectly manicured lawn and attractive curb appeal (with the perfect front porch) you will be greeted with impeccable craftsmanship and excellent finishes throughout this modern home. Carefully chosen fixtures add to the upscale feel in every room of the home. The spacious dining room is filled with natural light making the space feel comfortable and formal at the same time. The thoughtful placement of custom shiplap in several of the bedrooms and flex spaces coupled with the upgraded crown molding make this home is the definition of custom luxury. The oversized quartz kitchen island is a focal point and natural gathering spot for any special occasion or simple weeknight dinner. The beautiful gas range and hood would impress even the fanciest chef and make those weeknight dinners even more enjoyable! The open concept of the living room & kitchen creates an airy feel and makes for an incredible entertainment space. Details like the custom pantry door, coffee bar adjacent to the refrigerator and the unique flooring of the downstairs half bath make this home feel like an oasis. The gas fireplace and range are both fueled by natural gas.
Upstairs you will find the spacious master bedroom with an extra ordinary feature. What would first appear to be simply an oversized walk in close
Location
State NC
County Currituck
Community Countryside Estates
Zoning R
Direction Turn into neighborhood and house is on right.
Rooms
Primary Bedroom Level Non Primary Living Area
Interior
Interior Features None
Heating Forced Air, Natural Gas
Cooling Central Air
Flooring LVT/LVP
Appliance Cooktop - Gas
Laundry Hookup - Dryer, Washer Hookup
Exterior
Garage Other
Garage Spaces 2.0
Pool None
Utilities Available Natural Gas Connected
Waterfront No
Waterfront Description None
Roof Type Shingle
Porch Patio
Building
Lot Description See Remarks
Story 2
Foundation Block, Raised
Sewer Municipal Sewer
Water Municipal Water
New Construction No
Others
Tax ID 009g00000030000
Acceptable Financing Cash, Conventional, VA Loan
Listing Terms Cash, Conventional, VA Loan
Special Listing Condition None
Read Less Info
Want to know what your home might be worth? Contact us for a FREE valuation!

Our team is ready to help you sell your home for the highest possible price ASAP


"My job is to find and attract mastery-based agents to the office, protect the culture, and make sure everyone is happy! "







