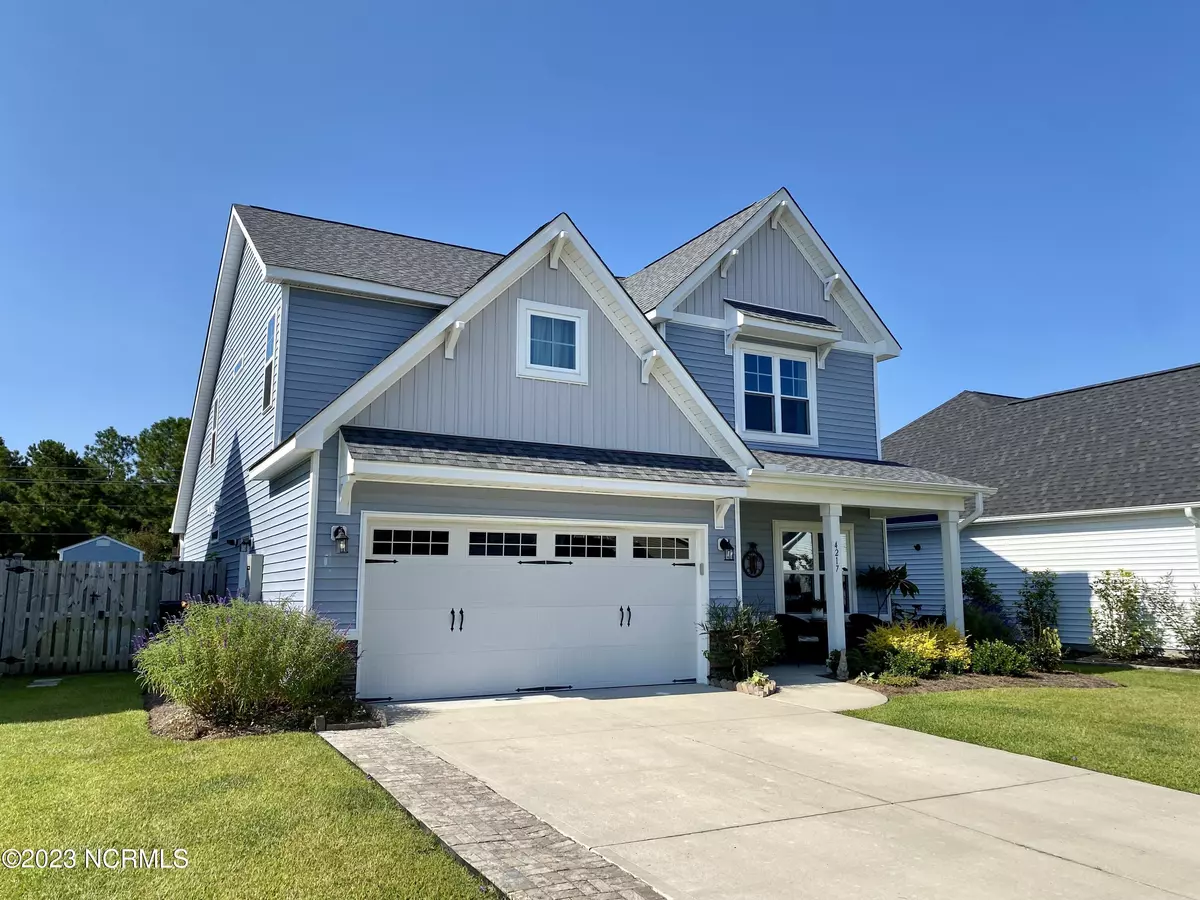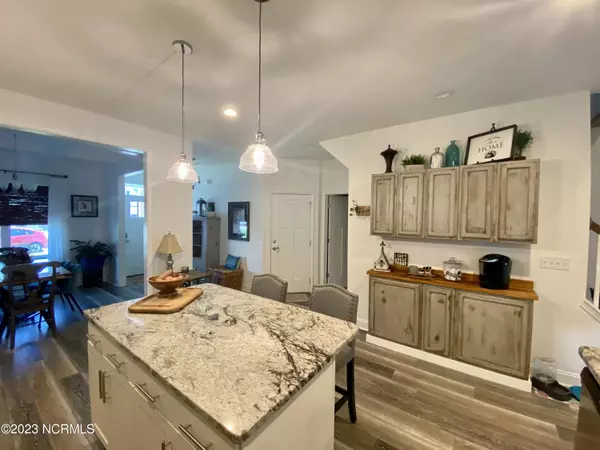$442,500
$442,500
For more information regarding the value of a property, please contact us for a free consultation.
4 Beds
4 Baths
2,630 SqFt
SOLD DATE : 06/16/2023
Key Details
Sold Price $442,500
Property Type Single Family Home
Sub Type Single Family Residence
Listing Status Sold
Purchase Type For Sale
Square Footage 2,630 sqft
Price per Sqft $168
Subdivision Cape Landing
MLS Listing ID 100383314
Sold Date 06/16/23
Style Wood Frame
Bedrooms 4
Full Baths 3
Half Baths 1
HOA Fees $504
HOA Y/N Yes
Originating Board North Carolina Regional MLS
Year Built 2019
Lot Size 7,405 Sqft
Acres 0.17
Lot Dimensions 60x120x60x123
Property Description
This gracious home is calling your name! Take a look at his 4 bed, 3.5 bath home in the ''Cape Landing'' neighborhood of Castle Hayne, NC. Starting at the front porch you're drawn in by the charming front door detail and beautiful landscaping. Step into the foyer and enjoy views from the dining room, through the kitchen, living room and out to the back patio. This open concept floor plan is perfect for entertaining a crowd or enjoying a quiet evening at home. This home boast two Primary suites, one on each floor, as well as a a bonus room on the second floor for additional living space. Granite countertops run the length of the kitchen and LVP flooring is featured throughout the main floor. From the living room, step out onto the covered patio and enjoy a backyard coastal oasis! The home's beautiful landscaping carries around into the back yard where fencing provides all the privacy you could ask for. Sit a spell on the patio and enjoy a beverage while the sun sets behind the trees. This home truly is a treasure and it surely won't last long!
Location
State NC
County New Hanover
Community Cape Landing
Zoning RA
Direction Take a right off of 117 onto Blue Clay Rd and a left into Cape Landing.
Location Details Mainland
Rooms
Other Rooms Shed(s), Greenhouse
Basement None
Primary Bedroom Level Primary Living Area
Interior
Interior Features Foyer, Whole-Home Generator, Kitchen Island, Master Downstairs, Vaulted Ceiling(s), Ceiling Fan(s), Pantry, Walk-in Shower, Walk-In Closet(s)
Heating Electric, Heat Pump
Cooling Central Air
Flooring LVT/LVP, Carpet
Fireplaces Type Gas Log
Fireplace Yes
Window Features Blinds
Appliance Microwave - Built-In
Laundry Inside
Exterior
Parking Features On Street, Garage Door Opener, Off Street, On Site, Paved
Garage Spaces 2.0
Pool None
Utilities Available Municipal Water Available
Roof Type Architectural Shingle
Porch Covered, Patio, Porch
Building
Story 2
Entry Level Two
Foundation Slab
Sewer Municipal Sewer
Water Municipal Water
New Construction No
Schools
Elementary Schools Castle Hayne
Middle Schools Trask
High Schools Laney
Others
Tax ID 02600003018000
Acceptable Financing Cash, Conventional, FHA, USDA Loan, VA Loan
Listing Terms Cash, Conventional, FHA, USDA Loan, VA Loan
Special Listing Condition None
Read Less Info
Want to know what your home might be worth? Contact us for a FREE valuation!

Our team is ready to help you sell your home for the highest possible price ASAP


"My job is to find and attract mastery-based agents to the office, protect the culture, and make sure everyone is happy! "







