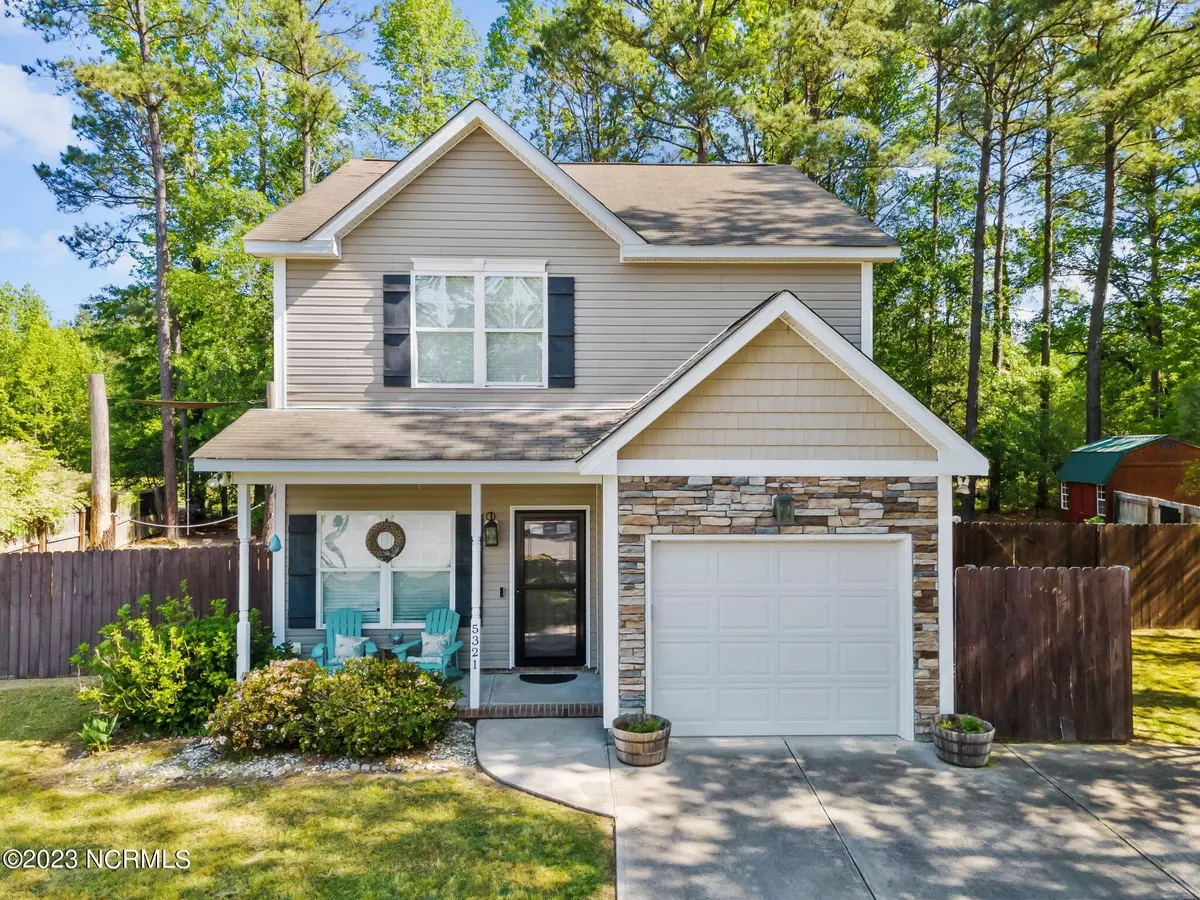$280,000
$285,280
1.9%For more information regarding the value of a property, please contact us for a free consultation.
3 Beds
3 Baths
1,783 SqFt
SOLD DATE : 06/29/2023
Key Details
Sold Price $280,000
Property Type Single Family Home
Sub Type Single Family Residence
Listing Status Sold
Purchase Type For Sale
Square Footage 1,783 sqft
Price per Sqft $157
Subdivision Pine Valley
MLS Listing ID 100381555
Sold Date 06/29/23
Style Wood Frame
Bedrooms 3
Full Baths 2
Half Baths 1
HOA Y/N No
Originating Board North Carolina Regional MLS
Year Built 2008
Annual Tax Amount $2,275
Lot Size 0.390 Acres
Acres 0.39
Lot Dimensions 51 x 136 x 187 x 216
Property Description
Located on a quiet, private cul-de-sac lot in Pine Valley S/D, this home is sure to check off all the boxes on your wish list! Enter from the front porch to a flexible space to be used as a formal living room, great room, or formal dining room; open kitchen with stainless appliances & pantry continues to the cozy den w/corner gas log fireplace; step onto the patio & private backyard with detached workshop with AC & an in-ground fire pit...the perfect spot to entertain & grill out; attached garage and half bath finish the downstairs tour; upstairs is the large MSuite with walk-in closet & bathroom featuring dual vanities; 2 more bedrooms share the other full bathroom; the laundry area is close by for convenience. Call today to schedule your personal tour of this gorgeous home!
Location
State NC
County Wilson
Community Pine Valley
Zoning SR6
Direction Hwy. 58N to right onto Solaris, left on Durban Dr., right onto Tumberry Ct., on the left in the cul-de-sac.
Location Details Mainland
Rooms
Other Rooms Workshop
Primary Bedroom Level Non Primary Living Area
Interior
Interior Features Pantry, Eat-in Kitchen, Walk-In Closet(s)
Heating Electric, Heat Pump
Cooling Central Air
Flooring Carpet, Laminate, Vinyl
Fireplaces Type Gas Log
Fireplace Yes
Window Features Thermal Windows
Appliance Microwave - Built-In
Laundry In Hall
Exterior
Parking Features On Site, Paved
Garage Spaces 1.0
Roof Type Composition
Porch Patio, Porch
Building
Lot Description Cul-de-Sac Lot
Story 2
Entry Level Two
Foundation Slab
Sewer Municipal Sewer
Water Municipal Water
New Construction No
Schools
Elementary Schools New Hope
Middle Schools Elm City
High Schools Fike
Others
Tax ID 3714-24-3820.000
Acceptable Financing Cash, Conventional, FHA, VA Loan
Listing Terms Cash, Conventional, FHA, VA Loan
Special Listing Condition None
Read Less Info
Want to know what your home might be worth? Contact us for a FREE valuation!

Our team is ready to help you sell your home for the highest possible price ASAP


"My job is to find and attract mastery-based agents to the office, protect the culture, and make sure everyone is happy! "







