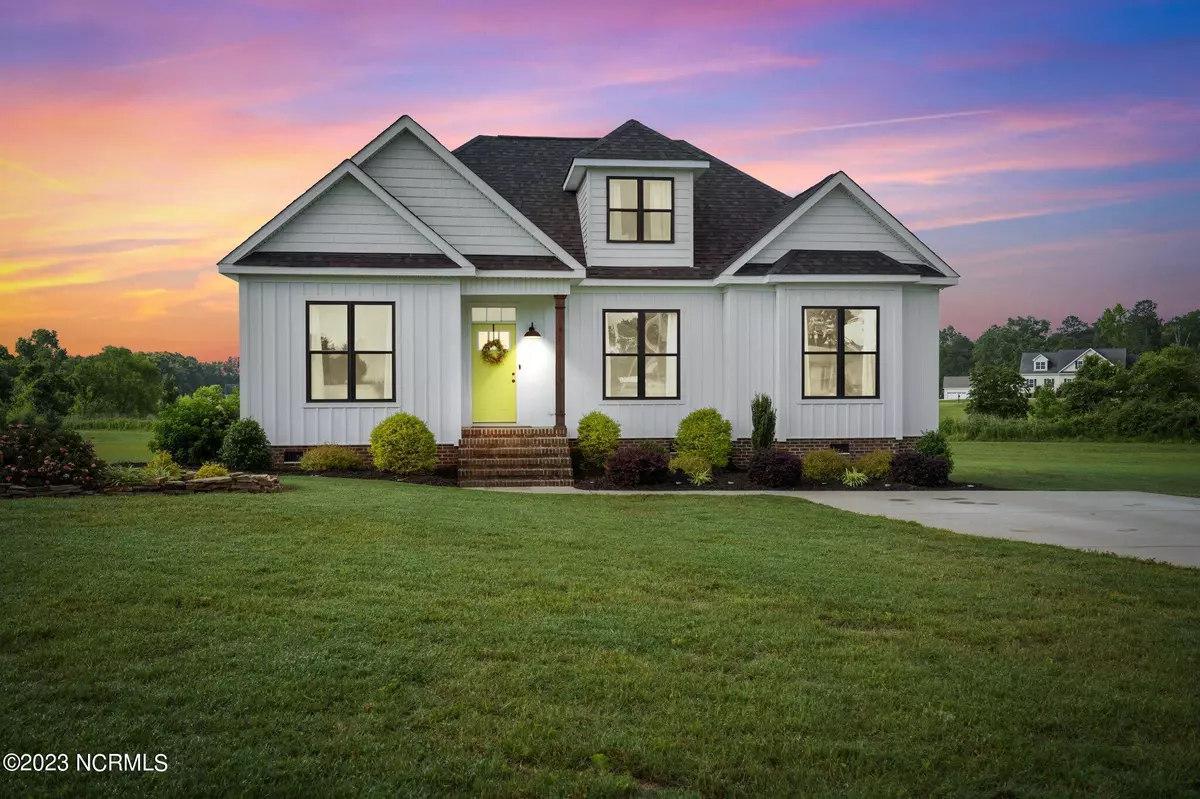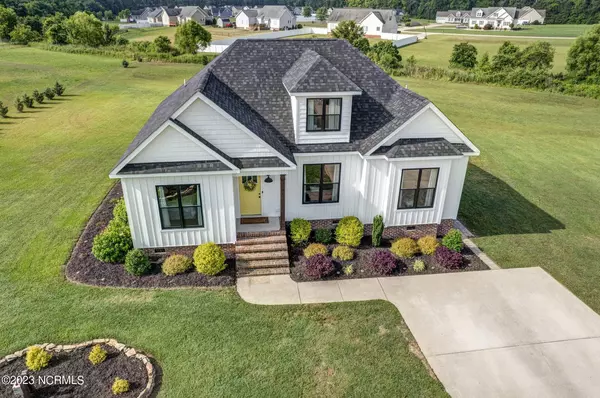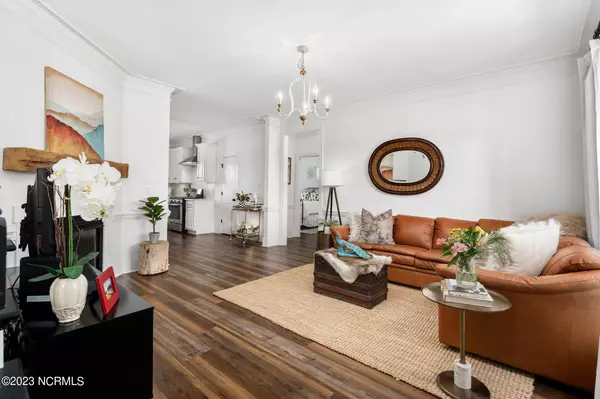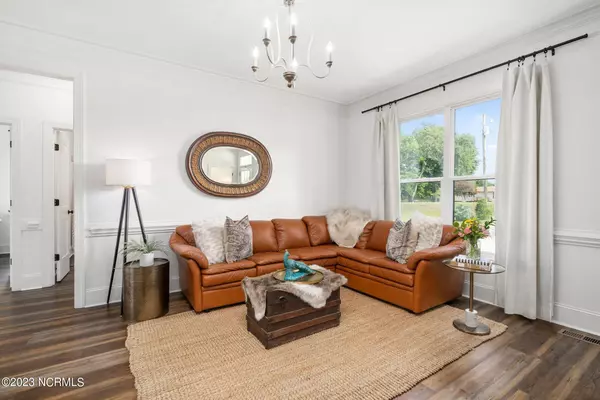$367,000
$375,000
2.1%For more information regarding the value of a property, please contact us for a free consultation.
3 Beds
2 Baths
1,962 SqFt
SOLD DATE : 08/16/2023
Key Details
Sold Price $367,000
Property Type Single Family Home
Sub Type Single Family Residence
Listing Status Sold
Purchase Type For Sale
Square Footage 1,962 sqft
Price per Sqft $187
Subdivision Womble Farms
MLS Listing ID 100387474
Sold Date 08/16/23
Style Wood Frame
Bedrooms 3
Full Baths 2
HOA Y/N Yes
Originating Board North Carolina Regional MLS
Year Built 2019
Annual Tax Amount $1,456
Lot Size 2.020 Acres
Acres 2.02
Lot Dimensions --
Property Description
CUSTOM BUILT in 2019, this home offers almost 2000 square feet on 2.02 Acres!! So Much to Love about this one! This LIKE NEW, Modern Classic home easy to care for front wide vertical and cedar shake vinyl siding, Open Concept, with the hard to find split floor plan with 3 bedrooms and 2 full baths on the First level. Engineered Vinyl Plank flooring throughout the downstairs, Gas Log Fireplace in the living room, Stainless appliances: dishwasher, built-in microwave w/trim kit, gas stove with stainless vent, Granite counters, Granite sink, Backsplash with handmade tiles, Island and Pantry in the kitchen. Separate laundry room. HUGE Bonus room & walk-in attic upstairs. Professional landscaping, a great back porch with a privacy screen, that is wonderful for entertaining, cookouts or to simply relax and enjoy the incredible Sunsets! Conveniently located near Hwy 64 & I-95 for a short commute to Raleigh, Wilson & surrounding areas. Home Warranty Included! Duke Progress Energy & NO CITY TAXES!!
Location
State NC
County Nash
Community Womble Farms
Zoning AGR
Direction From Nashville turn onto to Alston, Alston becomes Womble, then left onto W. Beulah, home on the left
Location Details Mainland
Rooms
Basement Crawl Space, None
Primary Bedroom Level Primary Living Area
Interior
Interior Features Solid Surface, Master Downstairs, Tray Ceiling(s), Ceiling Fan(s), Pantry, Walk-in Shower, Eat-in Kitchen, Walk-In Closet(s)
Heating Electric, Heat Pump
Cooling Central Air
Flooring See Remarks
Fireplaces Type Gas Log
Fireplace Yes
Appliance Stove/Oven - Gas, Microwave - Built-In, Dishwasher
Laundry Inside
Exterior
Exterior Feature Gas Logs
Parking Features Concrete, Paved
Pool None
Waterfront Description None
Roof Type Shingle
Porch Deck, Porch
Building
Lot Description Open Lot
Story 2
Entry Level One and One Half
Sewer Septic On Site
Water Well
Structure Type Gas Logs
New Construction No
Others
Tax ID 3802-00-63-2969
Acceptable Financing Cash, Conventional, FHA, USDA Loan, VA Loan
Listing Terms Cash, Conventional, FHA, USDA Loan, VA Loan
Special Listing Condition None
Read Less Info
Want to know what your home might be worth? Contact us for a FREE valuation!

Our team is ready to help you sell your home for the highest possible price ASAP


"My job is to find and attract mastery-based agents to the office, protect the culture, and make sure everyone is happy! "







