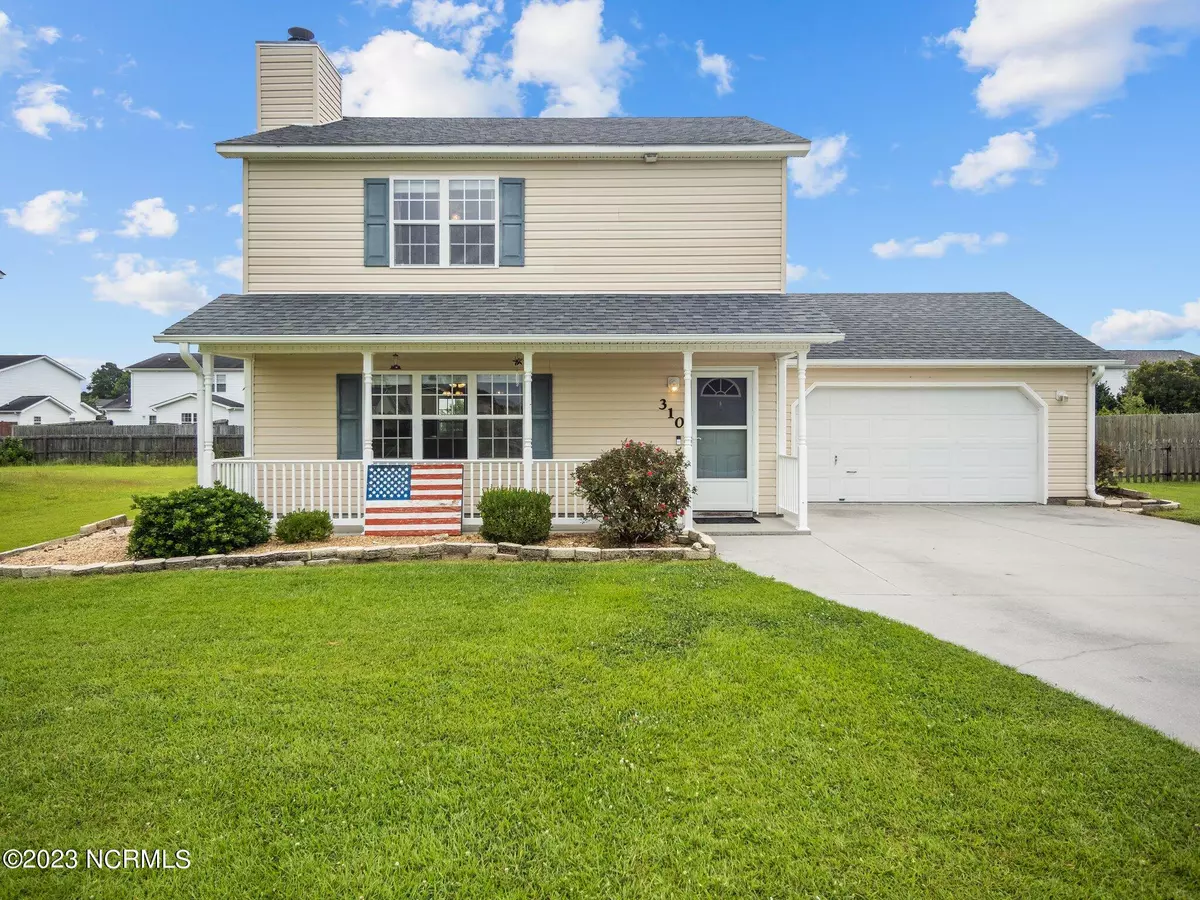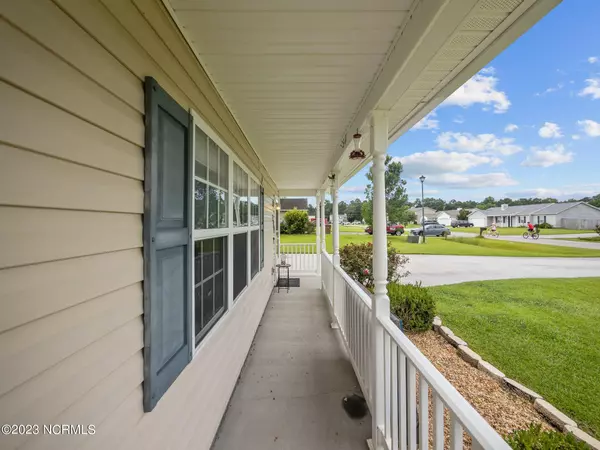$260,000
$260,000
For more information regarding the value of a property, please contact us for a free consultation.
3 Beds
3 Baths
1,560 SqFt
SOLD DATE : 09/06/2023
Key Details
Sold Price $260,000
Property Type Single Family Home
Sub Type Single Family Residence
Listing Status Sold
Purchase Type For Sale
Square Footage 1,560 sqft
Price per Sqft $166
Subdivision Creeker Town South
MLS Listing ID 100395237
Sold Date 09/06/23
Style Wood Frame
Bedrooms 3
Full Baths 2
Half Baths 1
HOA Fees $110
HOA Y/N Yes
Originating Board North Carolina Regional MLS
Year Built 2006
Annual Tax Amount $1,267
Lot Size 0.279 Acres
Acres 0.28
Lot Dimensions 90'x135'x90'x135' *Lot dimensions are estimated*
Property Description
This charming home is move in ready and just looking for a new owner! When you enter, you're greeted by a cozy foyer with low maintenance laminate flooring and a coat closet for easy storage. To the left of the entry, the laminate flooring continues into the spacious living room with wood burning fireplace and ample natural light. Beyond the living room is the formal dining room and eat-in kitchen, with tile backsplash. Also on the first floor is a roomy half bath, a pantry, and a large storage closet under the stairs. When you head upstairs, you'll find three bedrooms and two full bathrooms. The master bedroom is spacious and features a private full bath and walk-in closet. If you love being outdoors, then you'll love the open patio in the fenced back yard, or the covered front porch to people watch. There's even a pet door for your furry family members! On top of a fantastic layout, this home boasts a new HVAC, installed in 2021, and is conveniently located between Jacksonville and Swansboro. It's just minutes to downtown Swansboro and the Hubert gate to Camp Lejeune. Don't miss out on this great home!
Location
State NC
County Onslow
Community Creeker Town South
Zoning R-5
Direction NC-24 E to NC-172 E. Left on Starling Rd. Right on Sand Ridge Rd. Left onto Creeker Town Way. Left on Spain Dr. Right on Mann St. Home is on the right.
Location Details Mainland
Rooms
Primary Bedroom Level Non Primary Living Area
Interior
Interior Features Ceiling Fan(s), Walk-In Closet(s)
Heating Electric, Heat Pump
Cooling Central Air
Window Features Blinds
Appliance Stove/Oven - Electric, Refrigerator, Microwave - Built-In, Dishwasher
Laundry In Garage
Exterior
Parking Features On Site, Paved
Garage Spaces 2.0
Roof Type Architectural Shingle
Porch Covered, Porch
Building
Story 2
Entry Level Two
Foundation Slab
Sewer Community Sewer
Water Municipal Water
New Construction No
Others
Tax ID 1308k-113
Acceptable Financing Cash, Conventional, FHA, USDA Loan, VA Loan
Listing Terms Cash, Conventional, FHA, USDA Loan, VA Loan
Special Listing Condition None
Read Less Info
Want to know what your home might be worth? Contact us for a FREE valuation!

Our team is ready to help you sell your home for the highest possible price ASAP

"My job is to find and attract mastery-based agents to the office, protect the culture, and make sure everyone is happy! "






