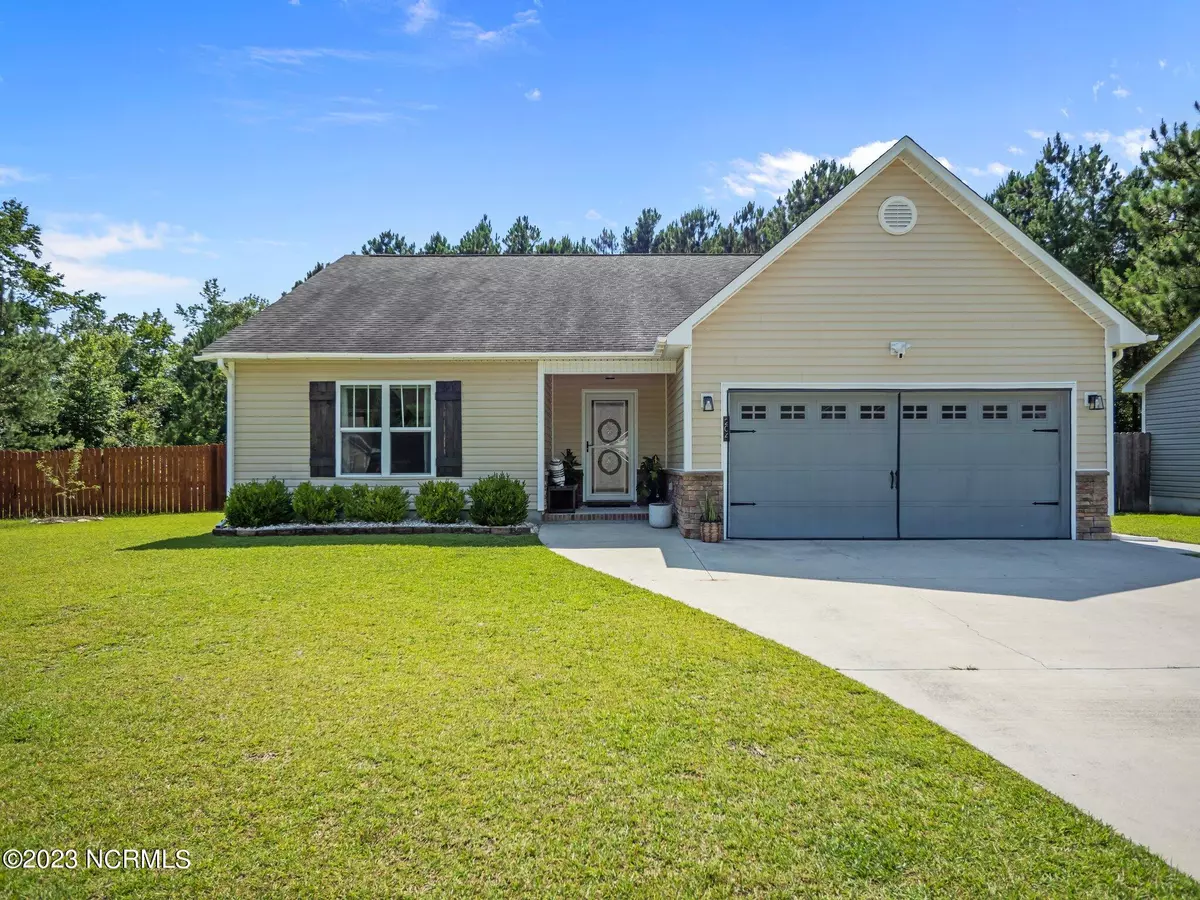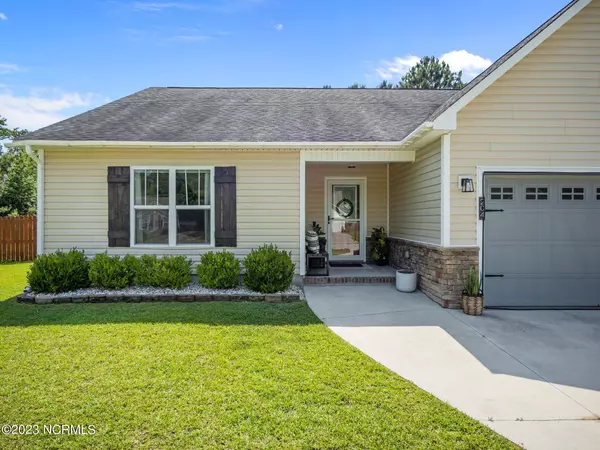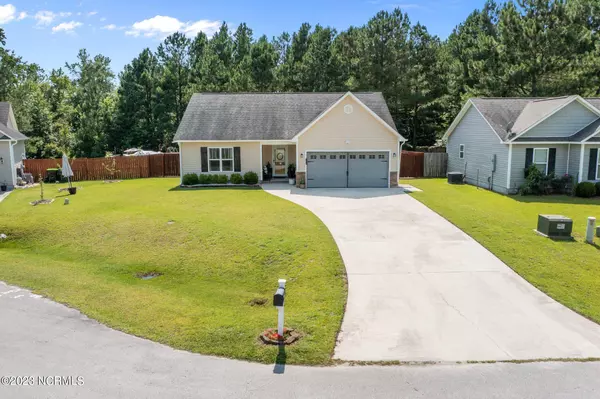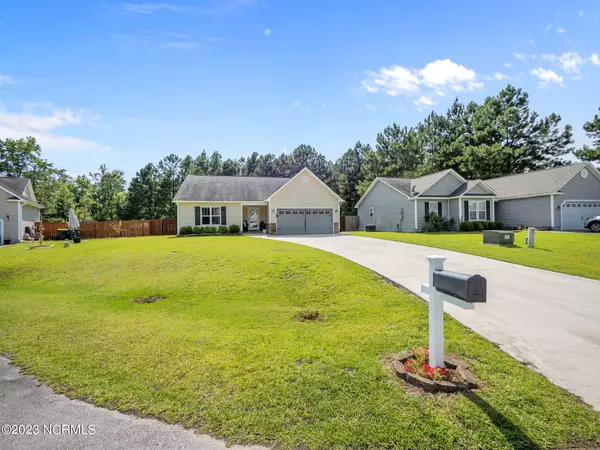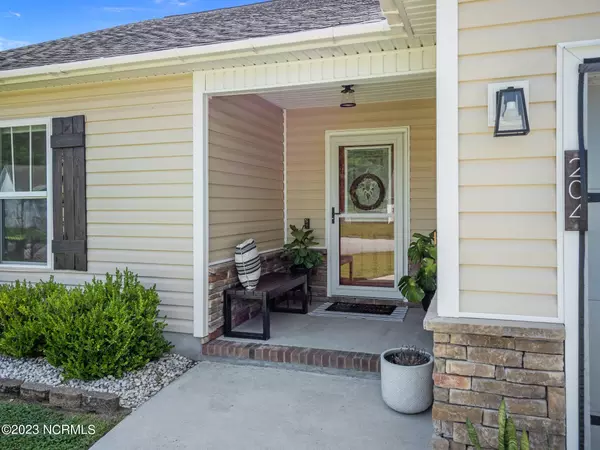$270,000
$255,000
5.9%For more information regarding the value of a property, please contact us for a free consultation.
3 Beds
2 Baths
1,466 SqFt
SOLD DATE : 10/10/2023
Key Details
Sold Price $270,000
Property Type Single Family Home
Sub Type Single Family Residence
Listing Status Sold
Purchase Type For Sale
Square Footage 1,466 sqft
Price per Sqft $184
Subdivision Riggsfield
MLS Listing ID 100400339
Sold Date 10/10/23
Style Wood Frame
Bedrooms 3
Full Baths 2
HOA Y/N No
Originating Board North Carolina Regional MLS
Year Built 2011
Lot Size 0.550 Acres
Acres 0.55
Lot Dimensions survey recommended
Property Description
Welcome to 204 Demetrius Court: an immaculately kept three bedroom, 2 bathroom home situated on a quiet cul de sac. Inside you will find beautiful shiplap detailing, vaulted ceilings, stunning LVP flooring, and large windows allowing ample light.
Every chef will feel right at home in the kitchen. There is lots of cabinet and counter space in addition to a farmhouse style sink.
Retire to the primary bedroom and allow it to become your own personal oasis. The gorgeous tray ceiling, many windows, and a stunning primary bathroom complete with dual vanity sinks, a large soaking tub, a private toilet, and a huge walk in closet makes it the perfect place to relax after a long day!
This home has a split floor plan, with the two additional bedrooms and full bathroom being separated from the primary to offer more privacy. Both bedrooms have a large walk in closet--plenty of storage space!
The laundry room is complete with cabinets and shelves and doubles as a mud room, as it leads directly to the garage.
The backyard is spacious and fenced, with a HUGE deck. It is the perfect place for a summer barbecue or to watch the sun go down.
204 Demetrius Court is convenient to Camp Lejeune, local restaurants and shopping, and is outside city limits! Schedule your showing today!
Location
State NC
County Onslow
Community Riggsfield
Zoning R-15
Direction From Riggs Rd: Turn onto Errol Dr. Turn left onto Demetrius Court Home will be on your right
Location Details Mainland
Rooms
Primary Bedroom Level Primary Living Area
Interior
Interior Features Foyer, Mud Room, Master Downstairs, 9Ft+ Ceilings, Tray Ceiling(s), Vaulted Ceiling(s), Ceiling Fan(s), Walk-in Shower
Heating Electric, Heat Pump
Cooling Central Air
Flooring LVT/LVP, Carpet
Window Features Blinds
Appliance Stove/Oven - Electric, Refrigerator, Microwave - Built-In, Dishwasher
Laundry Inside
Exterior
Parking Features Paved
Garage Spaces 2.0
Roof Type Shingle
Porch Deck
Building
Lot Description Cul-de-Sac Lot
Story 1
Entry Level One
Foundation Slab
Sewer Septic On Site
Water Municipal Water
New Construction No
Others
Tax ID 1138a-60
Acceptable Financing Cash, Conventional, FHA, USDA Loan, VA Loan
Listing Terms Cash, Conventional, FHA, USDA Loan, VA Loan
Special Listing Condition None
Read Less Info
Want to know what your home might be worth? Contact us for a FREE valuation!

Our team is ready to help you sell your home for the highest possible price ASAP

"My job is to find and attract mastery-based agents to the office, protect the culture, and make sure everyone is happy! "

