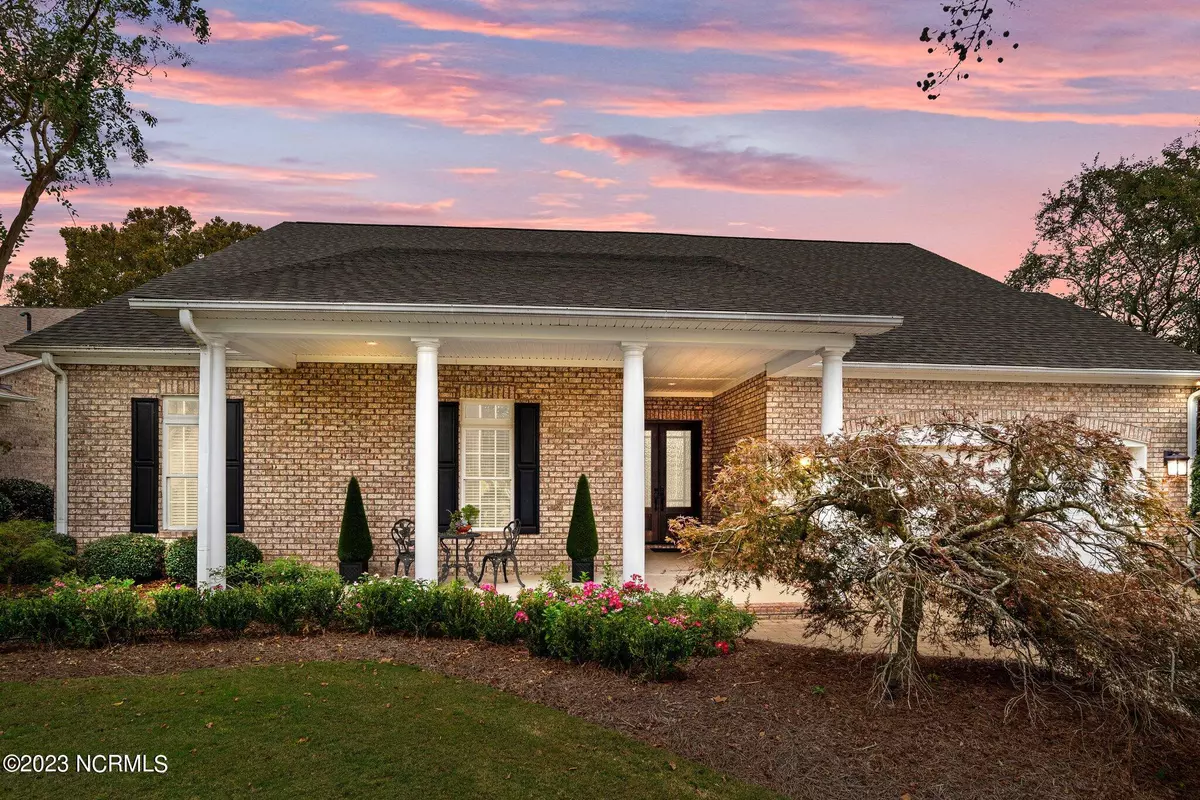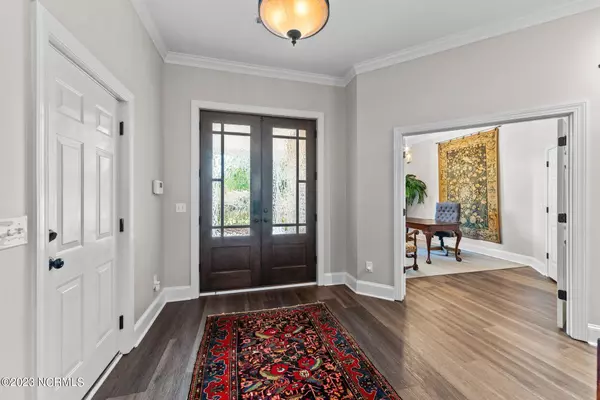$580,000
$595,000
2.5%For more information regarding the value of a property, please contact us for a free consultation.
4 Beds
3 Baths
3,101 SqFt
SOLD DATE : 11/30/2023
Key Details
Sold Price $580,000
Property Type Single Family Home
Sub Type Single Family Residence
Listing Status Sold
Purchase Type For Sale
Square Footage 3,101 sqft
Price per Sqft $187
Subdivision Ironwood Southberry Village
MLS Listing ID 100413706
Sold Date 11/30/23
Style Wood Frame
Bedrooms 4
Full Baths 3
HOA Fees $1,700
HOA Y/N Yes
Originating Board North Carolina Regional MLS
Year Built 2002
Annual Tax Amount $3,820
Lot Size 0.270 Acres
Acres 0.27
Lot Dimensions 27x81x121x101x67x77
Property Description
Beautifully renovated patio home fronts the second hole green on Ironwood golf course. This 4 bedroom 3 bath home has easy access to ECU Health, Oakwood school and the rest of Greenville but is in a country setting. Sunroom, den, living room and principal bedroom have golf course views.
The home boasts an open floor plan and a split bedroom arrangement. The roof, carpet, fencing and landscaping in front and back are new in 2023. Other features include a formal dining room, large garage, and principal bedroom ensuite. Pool, tennis, golf and club house dining available with memberships. This home not only has breath-taking views, but has interior appeal that can compete with today's construction. This one has truly been taken to the next level, come see for yourself.
Location
State NC
County Pitt
Community Ironwood Southberry Village
Zoning R6S
Direction From Greenville, take highway 43 North. Make a right into Ironwood on Golf Club Wynd. Turn left onto Southberry Wynd. Make a left onto Raintree Drive. Property is in the cul-de-sac.
Location Details Mainland
Rooms
Basement None
Primary Bedroom Level Primary Living Area
Interior
Interior Features Foyer, Bookcases, Kitchen Island, Master Downstairs, 9Ft+ Ceilings, Ceiling Fan(s), Pantry, Walk-in Shower, Walk-In Closet(s)
Heating Gas Pack, Fireplace(s), Natural Gas
Cooling Central Air
Flooring LVT/LVP, Carpet, Tile
Fireplaces Type Gas Log
Fireplace Yes
Window Features Thermal Windows,Blinds
Appliance Freezer, Stove/Oven - Electric, Refrigerator, Microwave - Built-In, Ice Maker, Double Oven, Disposal, Dishwasher, Cooktop - Electric
Laundry In Kitchen, Inside
Exterior
Parking Features Attached, Concrete, Garage Door Opener
Garage Spaces 2.0
Pool None
Utilities Available Natural Gas Connected
View Golf Course
Roof Type Shingle
Accessibility None
Porch Porch
Building
Lot Description Cul-de-Sac Lot, On Golf Course
Story 1
Entry Level One
Foundation Slab
Sewer Municipal Sewer
Water Municipal Water
New Construction No
Others
Tax ID 057692
Acceptable Financing Cash, Conventional
Listing Terms Cash, Conventional
Special Listing Condition None
Read Less Info
Want to know what your home might be worth? Contact us for a FREE valuation!

Our team is ready to help you sell your home for the highest possible price ASAP

"My job is to find and attract mastery-based agents to the office, protect the culture, and make sure everyone is happy! "






