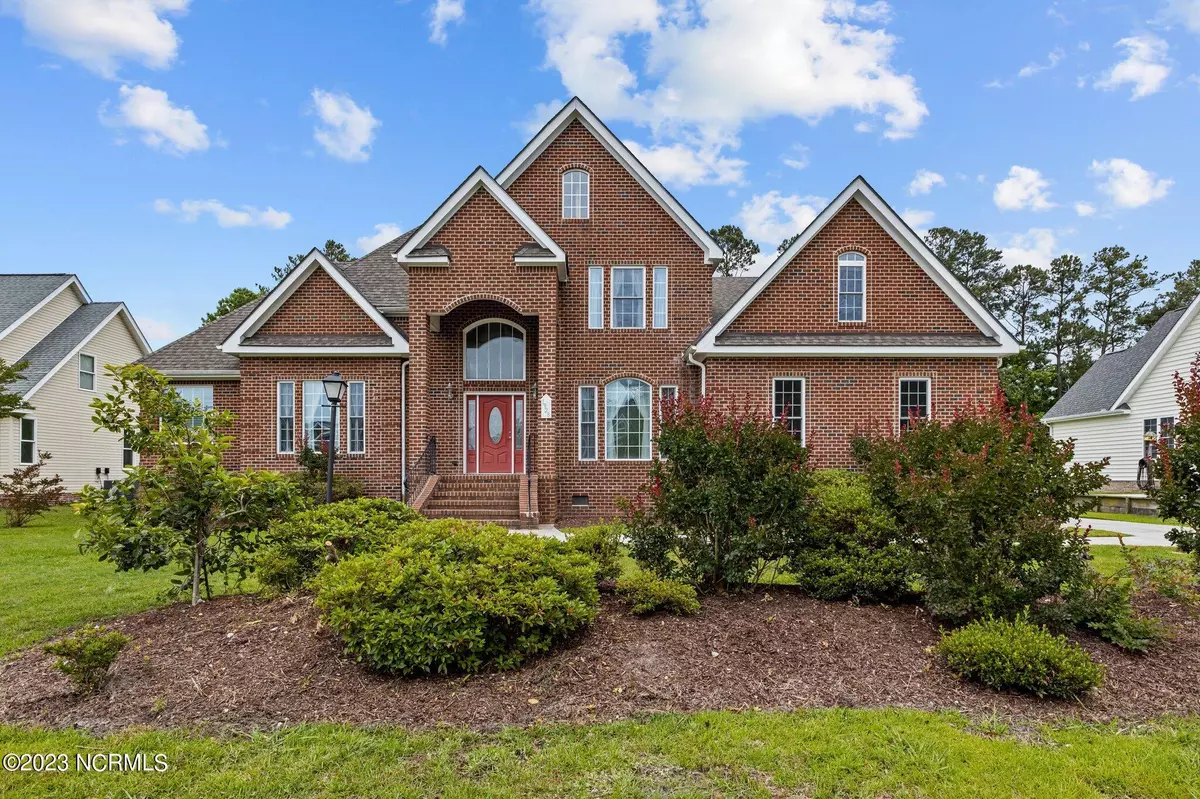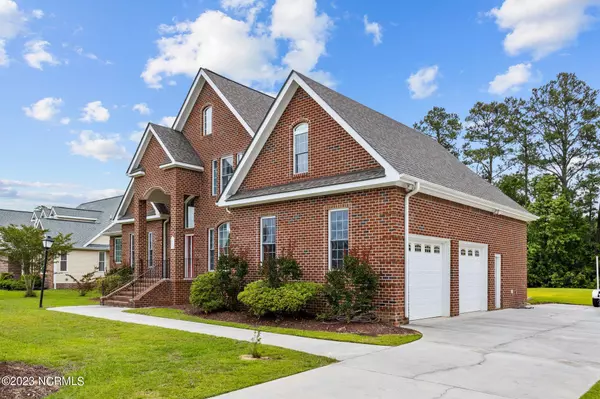$570,000
$575,000
0.9%For more information regarding the value of a property, please contact us for a free consultation.
3 Beds
3 Baths
3,089 SqFt
SOLD DATE : 01/30/2024
Key Details
Sold Price $570,000
Property Type Single Family Home
Sub Type Single Family Residence
Listing Status Sold
Purchase Type For Sale
Square Footage 3,089 sqft
Price per Sqft $184
Subdivision Brooke Woods
MLS Listing ID 100387058
Sold Date 01/30/24
Bedrooms 3
Full Baths 2
Half Baths 1
HOA Fees $1,000
HOA Y/N Yes
Originating Board North Carolina Regional MLS
Year Built 2005
Annual Tax Amount $1,725
Lot Size 0.470 Acres
Acres 0.47
Lot Dimensions 100 x 204 x 100 x 210
Property Description
Lovely, large brick home in the Brooke Woods neighborhood awaits a new family! Beautifully situated in a quiet, pastoral setting just outside city limits yet close to restaurants, shopping, schools, churches, medical providers, golf course and the beach! Immediately upon entry into the two-story foyer, the home feels open and spacious. The large living room, with cathedral ceilings and built-ins, opens up to a lovely deck overlooking the backyard. The kitchen features granite countertops, wood cabinetry, stainless steel appliances, and a dining area, as well as a space to build more cabinets for storage, a coffee bar, or workstation. The kitchen is connected to the formal dining room and a den/office space is directly across the foyer. The master suite is on the first floor and features a tray ceiling, big window, two closets, double vanity with granite countertop, walk-in shower and soaking tub. The laundry room, off the garage, has a utility sink and closet. There is also another room that could be used as a pet room or additional storage. You can pick from two staircases to go up to the second floor, featuring a large bonus room, two bedrooms and full bath, and huge walk-in storage space (not heated). The two-car garage has plenty of extra room for storage. The neighborhood features community pool and tennis courts.
Location
State NC
County Carteret
Community Brooke Woods
Zoning Residential
Direction From Bridges Street, turn onto Country Club Road and proceed 4.6 miles. Turn right onto Snowy Egret, 1928 is second house on the left.
Location Details Mainland
Rooms
Basement Crawl Space, None
Primary Bedroom Level Primary Living Area
Interior
Interior Features Master Downstairs, 9Ft+ Ceilings, Tray Ceiling(s), Ceiling Fan(s), Walk-in Shower, Walk-In Closet(s)
Heating Heat Pump, Electric
Flooring LVT/LVP, Tile
Fireplaces Type None
Fireplace No
Window Features Thermal Windows
Appliance Stove/Oven - Electric, Refrigerator, Microwave - Built-In, Dishwasher
Laundry Inside
Exterior
Garage Concrete
Garage Spaces 2.0
Pool None
Waterfront No
Waterfront Description None
Roof Type Composition
Accessibility None
Porch Deck, Porch
Building
Lot Description Level
Story 2
Sewer Septic On Site
Water Well
New Construction No
Others
Tax ID 638714426986000
Acceptable Financing Cash, Conventional
Listing Terms Cash, Conventional
Special Listing Condition None
Read Less Info
Want to know what your home might be worth? Contact us for a FREE valuation!

Our team is ready to help you sell your home for the highest possible price ASAP


"My job is to find and attract mastery-based agents to the office, protect the culture, and make sure everyone is happy! "







