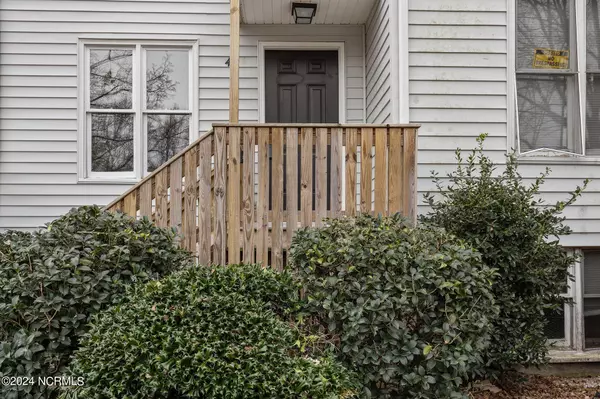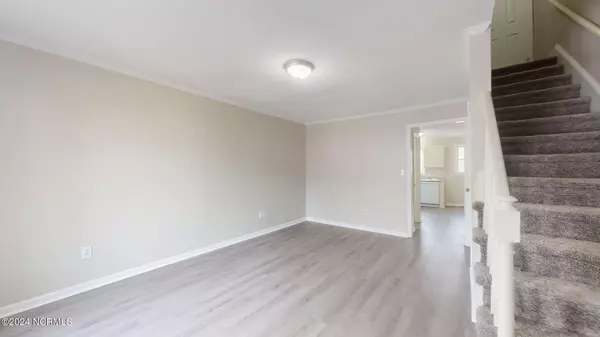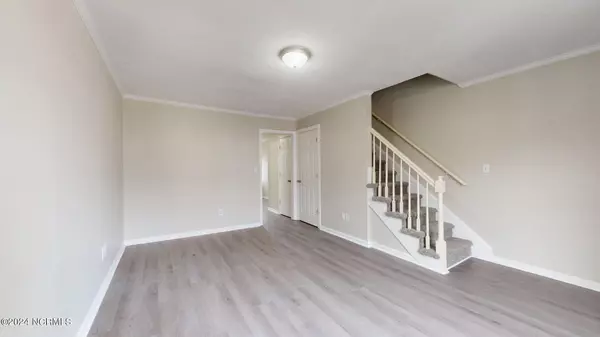$133,000
$129,900
2.4%For more information regarding the value of a property, please contact us for a free consultation.
4 Beds
3 Baths
1,433 SqFt
SOLD DATE : 03/13/2024
Key Details
Sold Price $133,000
Property Type Townhouse
Sub Type Townhouse
Listing Status Sold
Purchase Type For Sale
Square Footage 1,433 sqft
Price per Sqft $92
Subdivision Wildwood Villas
MLS Listing ID 100429709
Sold Date 03/13/24
Style Wood Frame
Bedrooms 4
Full Baths 2
Half Baths 1
HOA Fees $1,500
HOA Y/N Yes
Originating Board North Carolina Regional MLS
Year Built 1980
Lot Size 1.000 Acres
Acres 1.0
Lot Dimensions 1 acre
Property Description
Awesome opportunity for investment or spacious personal living! This property features 3 full floors of remodeled living space. The middle floor (initial entry) features new LVP floors, fresh paint, new counters, a remodeled half bath, new light fixtures, a refrigerator, and all new appliances. Upstairs, you have 2 full bedrooms (new paint, carpet, and light fixtures) along with 1 full bath (fresh paint, vanity, LVP, fixtures, remodeled tub). The downstairs basement level features another 2 full bedrooms (refinished flooring, new paint, new light fixtures) along with another full bathroom (pedestal sink, new paint, new light fixtures, remodeled stand-up shower) as well as a dedicated mini-split unit. It also has a walk-out to the fenced patio area with fresh landscaping. This home is extremely convenient to ECU, shopping, walking trails, multiple restaurants, and nightlife. Perfect income-generating opportunity, housing for your college student, or a great home with plenty of room to grow! Call today to schedule your showing!
Location
State NC
County Pitt
Community Wildwood Villas
Direction From Greenville Blvd - Lt on E Tenth St - Rt on E Fifth St - Rt on Beech St - Rt into the parking lot - Unit 4
Rooms
Basement Finished, Full
Primary Bedroom Level Primary Living Area
Interior
Interior Features Pantry
Heating Electric, Heat Pump
Cooling Central Air
Flooring LVT/LVP, Carpet, Vinyl
Fireplaces Type None
Fireplace No
Window Features Blinds
Appliance Vent Hood, Stove/Oven - Electric, Refrigerator, Dishwasher
Laundry Hookup - Dryer, Washer Hookup, In Kitchen
Exterior
Parking Features On Site, Paved
Roof Type Shingle
Porch Covered, Patio, Porch
Building
Story 3
Foundation Block
Sewer Municipal Sewer
Water Municipal Water
New Construction No
Schools
Elementary Schools Wahl Coates Lab
Middle Schools C.M. Eppes
High Schools J. H. Rose
Others
Tax ID 037261
Acceptable Financing Cash, Conventional, FHA, VA Loan
Listing Terms Cash, Conventional, FHA, VA Loan
Special Listing Condition None
Read Less Info
Want to know what your home might be worth? Contact us for a FREE valuation!

Our team is ready to help you sell your home for the highest possible price ASAP


"My job is to find and attract mastery-based agents to the office, protect the culture, and make sure everyone is happy! "







