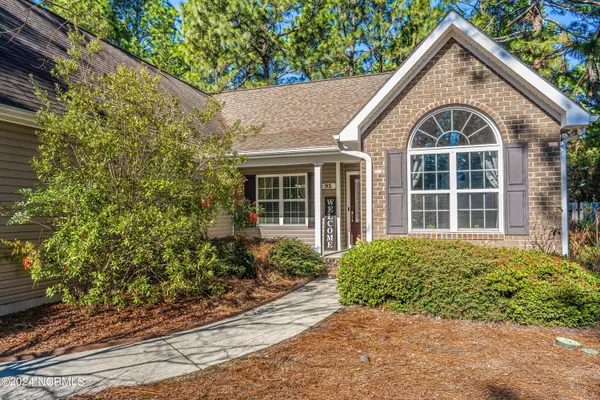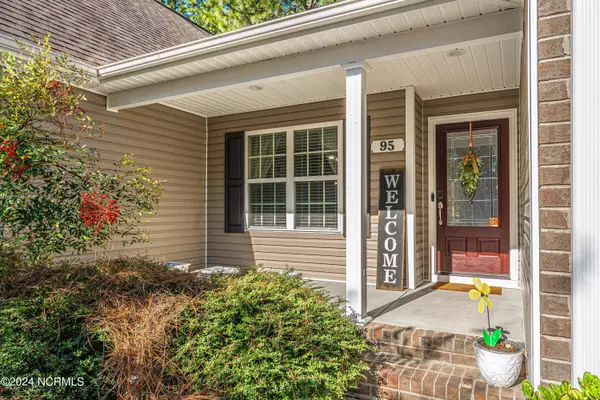$455,000
$462,000
1.5%For more information regarding the value of a property, please contact us for a free consultation.
3 Beds
3 Baths
2,185 SqFt
SOLD DATE : 03/18/2024
Key Details
Sold Price $455,000
Property Type Single Family Home
Sub Type Single Family Residence
Listing Status Sold
Purchase Type For Sale
Square Footage 2,185 sqft
Price per Sqft $208
Subdivision Village Acres
MLS Listing ID 100427841
Sold Date 03/18/24
Style Wood Frame
Bedrooms 3
Full Baths 2
Half Baths 1
HOA Y/N No
Year Built 2012
Annual Tax Amount $2,279
Lot Size 10,454 Sqft
Acres 0.24
Lot Dimensions 80x127x102x118
Property Sub-Type Single Family Residence
Source North Carolina Regional MLS
Property Description
A rare find in Village Acres! This pristine 2012 build boasts 2185sf, with all bedrooms on the main level, and a spacious bonus room & walk-in attic storage over the 2 car attached garage. With hardwoods throughout the common areas and vaulted ceilings in the living room, the open concept of this home makes it so livable and welcoming. In addition to a dining room and dining area, the kitchen offers an oversized raised island accented by pendant lights. Enjoy the luxury of granite countertops, under cabinet lighting and stainless-steel appliances while preparing meals. The quality is evidenced by the details - ceiling fans in all bedrooms, recessed LED lighting, full gutter system, moisture barrier in crawlspace and architectural shingles. Key features for the modern homebuyer include a split floor plan, true laundry room, pantry and a fully fenced backyard. Located on a quiet side street and convenient to First Health, Village of Pinehurst and SO MUCH MORE! $3500 Preferred Lender Credit!
Location
State NC
County Moore
Community Village Acres
Zoning R10
Direction Head east on NC-211 S/E Main St toward Depot St. Turn left onto Gun Club Dr, right onto Longleaf Dr E. Right onto Sedgwyck Dr. Right onto Rutledge Ln, home will be on the right.
Location Details Mainland
Rooms
Basement Crawl Space
Primary Bedroom Level Primary Living Area
Interior
Interior Features Kitchen Island, Master Downstairs, 9Ft+ Ceilings, Vaulted Ceiling(s), Ceiling Fan(s), Pantry, Walk-in Shower, Eat-in Kitchen, Walk-In Closet(s)
Heating Heat Pump, Electric, Zoned
Cooling Central Air, Zoned
Flooring Carpet, Tile, Wood
Fireplaces Type Gas Log
Fireplace Yes
Window Features Blinds
Appliance Stove/Oven - Electric, Refrigerator, Microwave - Built-In, Dishwasher
Laundry Inside
Exterior
Parking Features Attached, Concrete, Garage Door Opener
Garage Spaces 2.0
Amenities Available No Amenities
Waterfront Description None
Roof Type Architectural Shingle
Porch Patio, Porch
Building
Lot Description Level
Story 2
Entry Level One and One Half
Sewer Municipal Sewer
Water Municipal Water
New Construction No
Schools
Elementary Schools Pinehurst Elementary
Middle Schools West Pine Middle
High Schools Pinecrest High
Others
Tax ID 00019881
Acceptable Financing Cash, Conventional, FHA, VA Loan
Listing Terms Cash, Conventional, FHA, VA Loan
Special Listing Condition None
Read Less Info
Want to know what your home might be worth? Contact us for a FREE valuation!

Our team is ready to help you sell your home for the highest possible price ASAP

"My job is to find and attract mastery-based agents to the office, protect the culture, and make sure everyone is happy! "






