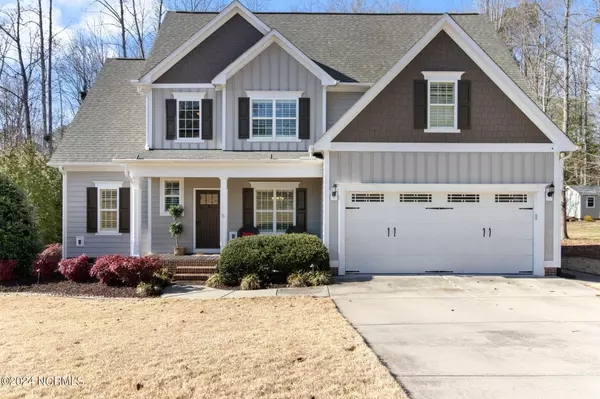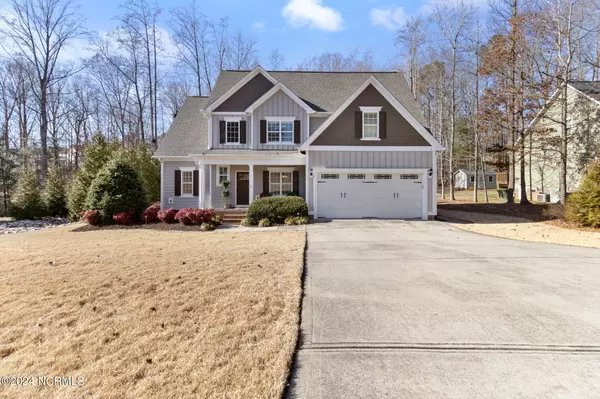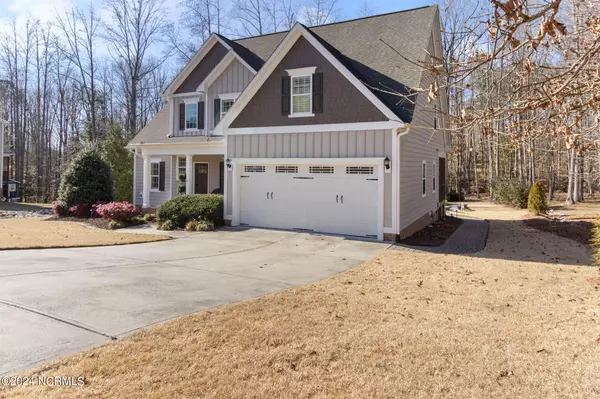$464,000
$459,900
0.9%For more information regarding the value of a property, please contact us for a free consultation.
4 Beds
3 Baths
2,254 SqFt
SOLD DATE : 04/11/2024
Key Details
Sold Price $464,000
Property Type Single Family Home
Sub Type Single Family Residence
Listing Status Sold
Purchase Type For Sale
Square Footage 2,254 sqft
Price per Sqft $205
Subdivision Pineville East At The Village
MLS Listing ID 100427654
Sold Date 04/11/24
Style Wood Frame
Bedrooms 4
Full Baths 2
Half Baths 1
HOA Fees $1,020
HOA Y/N Yes
Originating Board North Carolina Regional MLS
Year Built 2012
Annual Tax Amount $2,399
Lot Size 0.480 Acres
Acres 0.48
Lot Dimensions 116x228x102x194
Property Description
Welcome home! Fall in love with this gorgeous two-story home. This home offers 4 bedrooms, 2.5 baths, with a flex room that could be used as a 5th bedroom. Owners suite downstairs with the secondary bedrooms upstairs. Enjoy the cozy screened-in porch with a backyard beautifully landscaped, great for entertaining! This home is tucked in the gated community of Pineville East at Flowers Plantation. Don't miss your opportunity to call this home!
Syndication Remarks: Welcome home! Fall in love with this gorgeous two-story home. This home offers 4 bedrooms, 2.5 baths, with a flex room that could be used as a 5th bedroom. Owners suite downstairs with the secondary bedrooms upstairs. Enjoy the cozy screened-in porch with a backyard beautifully landscaped, great for entertaining! This home is tucked in the gated community of Pineville East at Flowers Plantation. Don't miss your opportunity to call this home!
Location
State NC
County Johnston
Community Pineville East At The Village
Zoning PUD
Direction Head west on NC-42 / NC Highway 42 E toward McKenzie Ridge Dr Make a U-turn Turn left onto Pineville Blvd Turn left onto Savannah Ln Road name changes to Beckwith Ave 0.2 mi Turn left onto Old York Circle
Location Details Mainland
Rooms
Other Rooms Shed(s), Storage, Workshop
Basement Crawl Space
Primary Bedroom Level Primary Living Area
Interior
Interior Features Workshop, Master Downstairs, Tray Ceiling(s), Vaulted Ceiling(s), Ceiling Fan(s), Pantry, Walk-in Shower, Walk-In Closet(s)
Heating Gas Pack, Natural Gas
Cooling Central Air
Flooring Carpet, Laminate, Tile, Wood
Fireplaces Type Gas Log
Fireplace Yes
Appliance Stove/Oven - Gas, Refrigerator, Microwave - Built-In, Dishwasher
Laundry Inside
Exterior
Parking Features Attached, Concrete
Garage Spaces 2.0
Pool None
Roof Type Shingle
Porch Covered, Patio, Porch, Screened
Building
Story 2
Entry Level Two
Foundation Brick/Mortar
Sewer Municipal Sewer
Water Municipal Water
New Construction No
Others
Tax ID 16k05056m
Acceptable Financing Cash, Conventional, FHA, USDA Loan, VA Loan
Listing Terms Cash, Conventional, FHA, USDA Loan, VA Loan
Special Listing Condition None
Read Less Info
Want to know what your home might be worth? Contact us for a FREE valuation!

Our team is ready to help you sell your home for the highest possible price ASAP


"My job is to find and attract mastery-based agents to the office, protect the culture, and make sure everyone is happy! "







