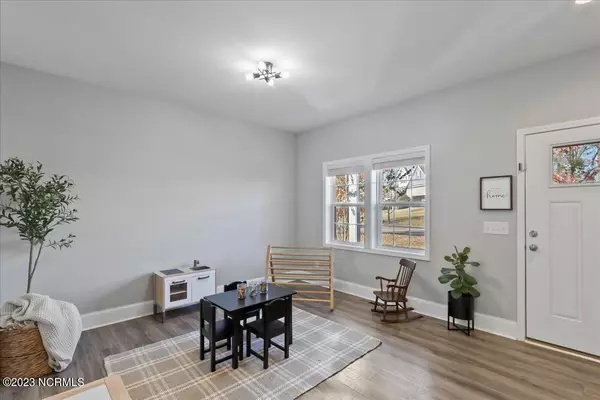$391,000
$385,000
1.6%For more information regarding the value of a property, please contact us for a free consultation.
4 Beds
3 Baths
2,282 SqFt
SOLD DATE : 04/30/2024
Key Details
Sold Price $391,000
Property Type Single Family Home
Sub Type Single Family Residence
Listing Status Sold
Purchase Type For Sale
Square Footage 2,282 sqft
Price per Sqft $171
Subdivision Savannah Garden
MLS Listing ID 100414054
Sold Date 04/30/24
Style Wood Frame
Bedrooms 4
Full Baths 2
Half Baths 1
HOA Y/N No
Originating Board North Carolina Regional MLS
Year Built 2019
Annual Tax Amount $2,694
Lot Size 0.500 Acres
Acres 0.5
Lot Dimensions 80x191.63x147.25x201.57
Property Description
Beautiful, open floor plan, on half an acre, in a cul-de-sac, with no HOA (bring those chickens)! Great back deck for BBQ, entertaining, or just relaxing! Lots of square footage and storage! All bedrooms and laundry room are on the second story for convenience. Large owner's suite with roomy WIC and private bath. First floor welcomes you home with 9' ceilings throughout, a flex/dining room off the front entry, arched doorways, powder room, spacious family room, dining room, and kitchen. You'll love this kitchen with black granite countertops, white subway tile backsplash, black SS appliances, soft close cabinets, and a pantry! White, wood blinds throughout the whole home. Builder boasts 6'' framing for added strength and energy efficiency!
2.99% ASSUMABLE VA LOAN available with your certificate of entitlement!!! $2000.00 lender credit offered with preferred lender. Buyers may also qualify for NC 1st Home Advantage Down Payment Assistance and NC Home Advantage Tax Credit!
A must see house that makes you feel at home!
Location
State NC
County Moore
Community Savannah Garden
Zoning R1
Direction From US15-501, turn onto Savannah Garden Drive, through the 4-way stop. Home is on the left.
Location Details Mainland
Rooms
Basement Crawl Space
Primary Bedroom Level Non Primary Living Area
Interior
Interior Features Foyer, 9Ft+ Ceilings, Ceiling Fan(s), Walk-in Shower, Eat-in Kitchen, Walk-In Closet(s)
Heating Heat Pump, Electric
Cooling Zoned
Flooring LVT/LVP, Carpet, Tile
Fireplaces Type None
Fireplace No
Window Features Blinds
Appliance Stove/Oven - Gas, Refrigerator, Microwave - Built-In, Disposal, Dishwasher, Convection Oven
Laundry Inside
Exterior
Parking Features On Street, Attached, Detached, Garage Door Opener
Garage Spaces 2.0
Roof Type Composition
Porch Deck
Building
Lot Description See Remarks, Cul-de-Sac Lot
Story 2
Entry Level Two
Sewer Municipal Sewer
Water Municipal Water
New Construction No
Others
Tax ID 20080977
Acceptable Financing Cash, Conventional, FHA, Assumable, USDA Loan, VA Loan
Listing Terms Cash, Conventional, FHA, Assumable, USDA Loan, VA Loan
Special Listing Condition None
Read Less Info
Want to know what your home might be worth? Contact us for a FREE valuation!

Our team is ready to help you sell your home for the highest possible price ASAP


"My job is to find and attract mastery-based agents to the office, protect the culture, and make sure everyone is happy! "







