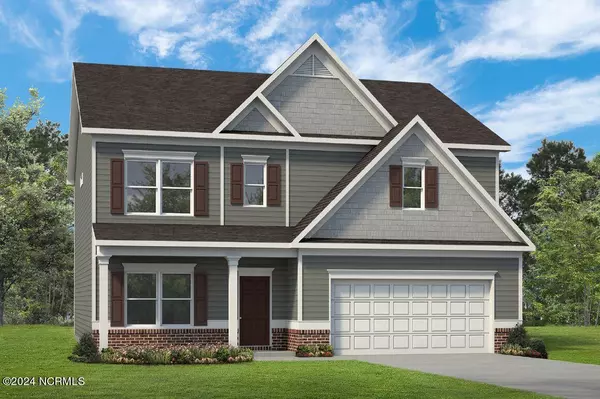$371,000
$374,720
1.0%For more information regarding the value of a property, please contact us for a free consultation.
4 Beds
3 Baths
2,845 SqFt
SOLD DATE : 04/22/2024
Key Details
Sold Price $371,000
Property Type Single Family Home
Sub Type Single Family Residence
Listing Status Sold
Purchase Type For Sale
Square Footage 2,845 sqft
Price per Sqft $130
Subdivision Lane Tree
MLS Listing ID 100420783
Sold Date 04/22/24
Style Wood Frame
Bedrooms 4
Full Baths 2
Half Baths 1
HOA Fees $300
HOA Y/N Yes
Originating Board North Carolina Regional MLS
Year Built 2024
Lot Size 0.274 Acres
Acres 0.27
Lot Dimensions 150' x 80'
Property Description
Welcome to the Smith Douglas Homes community of Lane Tree Country Club! Here you will find the beautiful Ellijay plan. Ready for move in Approximately March 15th, 2024. GOLF COURSE Community. Only 2
homes remain at the extremely popular Lane Tree Country Club. No future phases! 2,845 sf 2-story home on a corner lot with golf course views. Won't last! This beautiful home is 2,845 sf of relaxation!
Located on a CORNER LOT in the Lane Tree Golf Course community, you will enjoy your coffee on the covered patio in the backyard. Enjoy dinners
made in your large kitchen, featuring white 36'' cabinets and granite counter tops. Snuggle up with the Linear Remote-Control Fireplace, there is plenty of daylight to brighten the home. Turn in for the evening in the large Owner's Suite, featuring 9-foot ceilings throughout the home and a large owner's bathroom with double sinks and a large 5' tile shower with a floating bench. Come and see us today. Better hurry, only 2 inventory opportunities remain at
Lane Tree Country Club!
Location
State NC
County Wayne
Community Lane Tree
Zoning Residential
Direction From Raleigh - Take I-40 E and follow signs for Benson/Wilmington. Take exit 309 for US-70 E for 16 miles, then continue onto US-70 BYP E. Take exit 365 for US-117 toward Goldsboro. Turn right onto US-117, then turn left at first cross street onto Belfast Rd. In 1 mile, turn left onto Salem Church Rd. Lane Tree Golf Course will be ahead on your right. Community will be along Masters Way.
Location Details Mainland
Rooms
Basement None
Primary Bedroom Level Non Primary Living Area
Interior
Interior Features Kitchen Island, 9Ft+ Ceilings, Pantry, Eat-in Kitchen, Walk-In Closet(s)
Heating Electric, Heat Pump
Cooling Central Air
Flooring LVT/LVP
Fireplaces Type None
Fireplace No
Appliance Stove/Oven - Electric, Self Cleaning Oven, Microwave - Built-In, Disposal, Dishwasher
Laundry Hookup - Dryer, Washer Hookup, Inside
Exterior
Garage Spaces 2.0
Utilities Available Water Connected, Sewer Connected
Waterfront Description None
View Golf Course
Roof Type Architectural Shingle
Porch Covered, Patio, Porch
Building
Lot Description Corner Lot
Story 2
Entry Level Two
Foundation Slab
Sewer Municipal Sewer
Water Municipal Water
New Construction Yes
Others
Acceptable Financing Cash, Conventional, FHA, USDA Loan, VA Loan
Listing Terms Cash, Conventional, FHA, USDA Loan, VA Loan
Special Listing Condition None
Read Less Info
Want to know what your home might be worth? Contact us for a FREE valuation!

Our team is ready to help you sell your home for the highest possible price ASAP


"My job is to find and attract mastery-based agents to the office, protect the culture, and make sure everyone is happy! "







