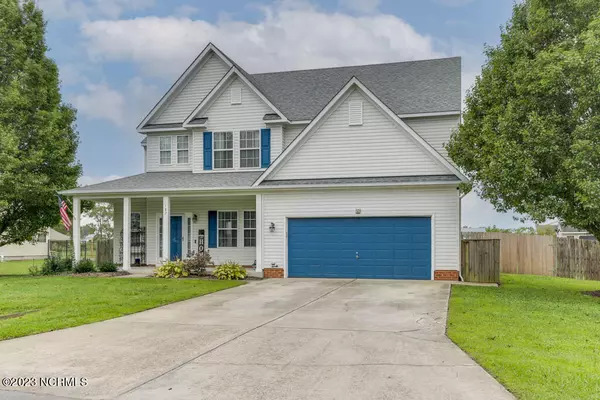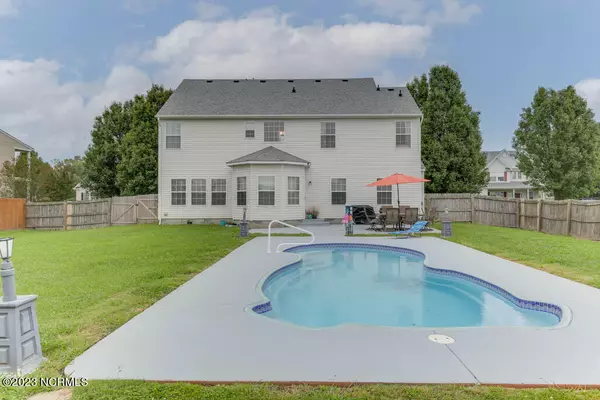$487,000
$487,000
For more information regarding the value of a property, please contact us for a free consultation.
4 Beds
3 Baths
2,667 SqFt
SOLD DATE : 05/02/2024
Key Details
Sold Price $487,000
Property Type Single Family Home
Sub Type Single Family Residence
Listing Status Sold
Purchase Type For Sale
Square Footage 2,667 sqft
Price per Sqft $182
Subdivision Eagle Creek Estates
MLS Listing ID 100409435
Sold Date 05/02/24
Style Wood Frame
Bedrooms 4
Full Baths 2
Half Baths 1
HOA Fees $35
HOA Y/N Yes
Originating Board North Carolina Regional MLS
Year Built 2004
Annual Tax Amount $2,268
Lot Size 0.450 Acres
Acres 0.45
Lot Dimensions 90 x 218
Property Description
This is it! There are so many upgrades to enjoy in your new home, on almost a 1/2 acre in. The primary bedroom has a large layout & a beautiful primary bath w/ double sinks, tiled shower--with rain showerhead-- and tub. The hall bathroom is also updated, featuring a tiled shower, flooring, & double vanity. The secondary bedrooms are large and afford so much room for activities. The updated kitchen offers plenty of cabinets and counter space. There is a newer roof, HVAC system, updated light fixtures, and so much more!
Location
State NC
County Currituck
Community Eagle Creek Estates
Zoning Ag: Agriculture
Direction take 168 to stoplight at Survey Road. Turn on Survey Road; Survey Road turns into Eagle Creek Road. Take Eagle Creek Road to stop sign and turn right on Green View Road. Turn left on second Eagleton Circle and home is the second one on the right.
Location Details Mainland
Rooms
Other Rooms Storage
Basement None
Primary Bedroom Level Non Primary Living Area
Interior
Interior Features Foyer, Solid Surface, Kitchen Island, Ceiling Fan(s), Pantry, Eat-in Kitchen, Walk-In Closet(s)
Heating Heat Pump, Electric, Forced Air
Cooling Central Air
Flooring Carpet, Laminate, Tile
Fireplaces Type Gas Log
Fireplace Yes
Window Features Blinds
Appliance Stove/Oven - Electric, Refrigerator, Range, Microwave - Built-In, Dishwasher, Cooktop - Electric
Laundry Inside
Exterior
Exterior Feature None
Garage Concrete, Off Street
Garage Spaces 2.0
Waterfront No
Waterfront Description None
Roof Type Composition
Accessibility None
Porch Open, Covered, Patio, Porch
Building
Story 2
Entry Level Two
Foundation Slab
Sewer Private Sewer
Water Municipal Water
Structure Type None
New Construction No
Others
Tax ID 015a00003230000
Acceptable Financing Cash, Conventional, FHA, Assumable, VA Loan
Listing Terms Cash, Conventional, FHA, Assumable, VA Loan
Special Listing Condition None
Read Less Info
Want to know what your home might be worth? Contact us for a FREE valuation!

Our team is ready to help you sell your home for the highest possible price ASAP


"My job is to find and attract mastery-based agents to the office, protect the culture, and make sure everyone is happy! "







