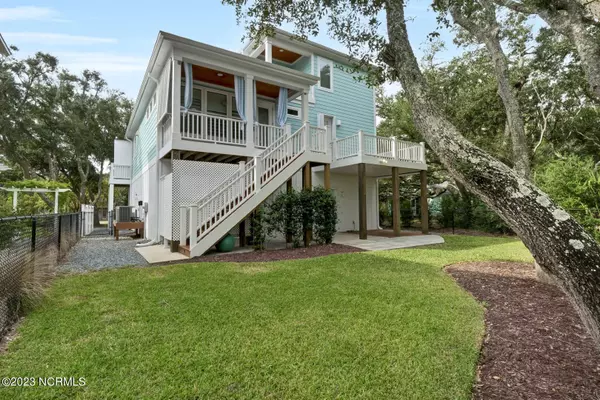$1,100,000
$1,130,000
2.7%For more information regarding the value of a property, please contact us for a free consultation.
3 Beds
3 Baths
2,233 SqFt
SOLD DATE : 05/09/2024
Key Details
Sold Price $1,100,000
Property Type Single Family Home
Sub Type Single Family Residence
Listing Status Sold
Purchase Type For Sale
Square Footage 2,233 sqft
Price per Sqft $492
Subdivision Ocean Dunes Forest
MLS Listing ID 100409392
Sold Date 05/09/24
Style Wood Frame
Bedrooms 3
Full Baths 2
Half Baths 1
HOA Y/N No
Originating Board North Carolina Regional MLS
Year Built 2018
Annual Tax Amount $4,503
Lot Size 6,665 Sqft
Acres 0.15
Lot Dimensions 50x136x48x136
Property Description
Beautiful Coastal Home surrounded by live oak trees that draw you into this 5-year-old home complete with an elevator that reaches all 3 levels. 4 homes back from the ocean with a beach access directly at the end of the street. Less than 1 mile to the Aquarium, Fort Fisher Historic State Park, Recreation Sites and the Ft. Fisher Ferry. This home has only been used as a primary residence. Freshly painted walls in a serene color compliments the easy-care wood look ceramic tile floors. The kitchen has leathered granite counters and boasts an induction cooktop. All appliances convey. Custom shades throughout. Master Bedroom has double shades for blackout with the ensuite bath having a zero-entry shower. Many extras include custom beachy tiles in the bathrooms, a water softener, central vacuum, lower-level doggie door, hurricane shutters for doors, oversized garage to fit multiple vehicles or golf cart, and 2 large storage rooms on the ground level. Enjoy the outdoors from the multiple decks/patio perfect for dining/parties and relaxation, fenced backyard and the hot/cold outdoor shower. Irrigation system is present.
Location
State NC
County New Hanover
Community Ocean Dunes Forest
Zoning RA-1A
Direction Travel South on 421. After crossing Snows Cut Bridge it becomes Lake Park Blvd N. Turn right onto Dow Rd. At curve it becomes K Ave. Turn right onto Ft. Fisher Blvd S. Travel 1.5 miles to Assembly Way Ave. Turn Right. Home is on your right.
Location Details Island
Rooms
Other Rooms Shower
Primary Bedroom Level Non Primary Living Area
Interior
Interior Features Solid Surface, Kitchen Island, Elevator, 9Ft+ Ceilings, Central Vacuum, Pantry, Walk-in Shower, Walk-In Closet(s)
Heating Heat Pump, Electric
Flooring Tile
Fireplaces Type None
Fireplace No
Window Features Blinds
Appliance Water Softener, Washer, Self Cleaning Oven, Refrigerator, Microwave - Built-In, Ice Maker, Dryer, Disposal, Dishwasher, Cooktop - Electric
Laundry Laundry Closet
Exterior
Exterior Feature Irrigation System
Parking Features Gravel, Off Street
Garage Spaces 4.0
Roof Type Shingle
Porch Covered, Patio, Porch
Building
Lot Description Land Locked
Story 3
Entry Level Two
Foundation Slab
Sewer Municipal Sewer
Water Municipal Water
Structure Type Irrigation System
New Construction No
Others
Tax ID R09316-001-012-000
Acceptable Financing Cash, Conventional, FHA, VA Loan
Listing Terms Cash, Conventional, FHA, VA Loan
Special Listing Condition None
Read Less Info
Want to know what your home might be worth? Contact us for a FREE valuation!

Our team is ready to help you sell your home for the highest possible price ASAP


"My job is to find and attract mastery-based agents to the office, protect the culture, and make sure everyone is happy! "







