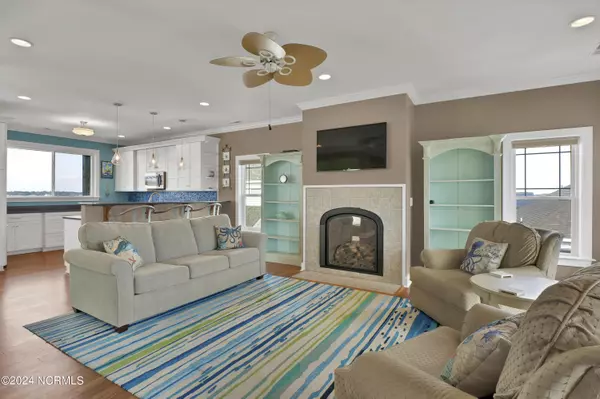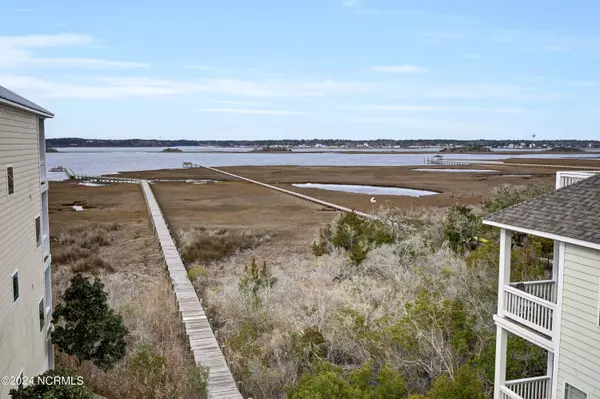$930,000
$1,025,000
9.3%For more information regarding the value of a property, please contact us for a free consultation.
4 Beds
5 Baths
2,710 SqFt
SOLD DATE : 05/23/2024
Key Details
Sold Price $930,000
Property Type Single Family Home
Sub Type Single Family Residence
Listing Status Sold
Purchase Type For Sale
Square Footage 2,710 sqft
Price per Sqft $343
Subdivision Live Oaks Of Topsail
MLS Listing ID 100426619
Sold Date 05/23/24
Style Wood Frame
Bedrooms 4
Full Baths 4
Half Baths 1
HOA Fees $1,840
HOA Y/N Yes
Originating Board North Carolina Regional MLS
Year Built 2006
Annual Tax Amount $4,458
Lot Size 1,220 Sqft
Acres 0.03
Lot Dimensions 24'x50'x24'x50'
Property Sub-Type Single Family Residence
Property Description
Whether you're looking for your forever home or an investment property, this coastal charmer has it all! Location, ocean views, sound views, beach access, and amenities...Own one of the largest floor plans in the premier community of The Live Oaks of Topsail. This well-maintained residence offers 4 Bedrooms, each with their own private deck and ensuite bathroom, a reverse floor plan with the living area on the top floor to capitalize on the ocean and ICW views from two additional decks. The three stop elevator, LVP flooring throughout, tankless water heater, laundry room and a tandem two car garage with storage area are just a few of this home's notable features. Community amenities include a swimming pool, clubhouse with pool table, and a boardwalk out to the sound for beautiful views and kayaking. Enjoy the salt life and extraordinary living at its finest!
Location
State NC
County Pender
Community Live Oaks Of Topsail
Zoning R10
Direction Cross the Surf City bridge, At the traffic circle keep right to turn on S Topsail Dr, Turn right onto Coastal Cay, home on left.
Location Details Island
Rooms
Basement None
Primary Bedroom Level Non Primary Living Area
Interior
Interior Features Mud Room, Elevator, 9Ft+ Ceilings, Ceiling Fan(s), Pantry, Reverse Floor Plan, Walk-in Shower, Walk-In Closet(s)
Heating Electric, Heat Pump
Cooling Central Air
Flooring LVT/LVP, Tile, Wood
Fireplaces Type Gas Log
Fireplace Yes
Window Features Blinds
Appliance Washer, Stove/Oven - Electric, Refrigerator, Microwave - Built-In, Dryer, Disposal
Laundry Inside
Exterior
Exterior Feature Outdoor Shower
Parking Features Attached, Garage Door Opener, Off Street, Tandem
Garage Spaces 2.0
Waterfront Description Second Row,Water Access Comm,Waterfront Comm
View Ocean, Sound View, Water
Roof Type Metal
Accessibility Accessible Full Bath
Porch Covered, Deck, Patio
Building
Lot Description Corner Lot
Story 3
Entry Level Three Or More
Foundation Other
Sewer Municipal Sewer
Water Municipal Water
Structure Type Outdoor Shower
New Construction No
Others
Tax ID 4234-35-6519-0000
Acceptable Financing Cash, Conventional, FHA, VA Loan
Listing Terms Cash, Conventional, FHA, VA Loan
Special Listing Condition None
Read Less Info
Want to know what your home might be worth? Contact us for a FREE valuation!

Our team is ready to help you sell your home for the highest possible price ASAP

"My job is to find and attract mastery-based agents to the office, protect the culture, and make sure everyone is happy! "






