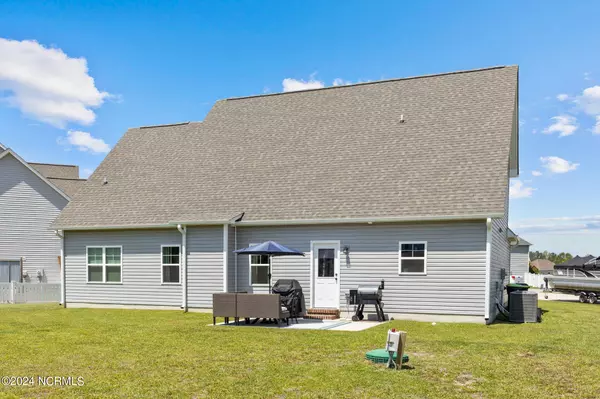$365,000
$379,900
3.9%For more information regarding the value of a property, please contact us for a free consultation.
3 Beds
3 Baths
1,886 SqFt
SOLD DATE : 05/29/2024
Key Details
Sold Price $365,000
Property Type Single Family Home
Sub Type Single Family Residence
Listing Status Sold
Purchase Type For Sale
Square Footage 1,886 sqft
Price per Sqft $193
Subdivision Coldwater Creek
MLS Listing ID 100441350
Sold Date 05/29/24
Style Wood Frame
Bedrooms 3
Full Baths 2
Half Baths 1
HOA Y/N No
Originating Board North Carolina Regional MLS
Year Built 2022
Lot Size 0.350 Acres
Acres 0.35
Lot Dimensions 35x152xIRRx162
Property Description
Meticulously maintained 2 year old home nicely located in middle of a cul-de-sac. Beautifully landscaped front yard with inviting front entry porch, open rear patio with large back yard. Welcoming foyer leads to formal dining area, living room and kitchen. Ground level also includes primary bedroom suite with walk-in closet, and a 1/2 bath & laundry closet conveniently located between kitchen & a deep 2 car garage. Upstairs you'll find 2nd & 3rd bedrooms, a bonus room with deep closet and 2nd full bath. Insulation and internet cable run throughout interior walls of home to provide for solid connectivity and quiet living from room to room. This is the right home, at the perfect time and at an affordable price. Call to schedule a showing today!
Location
State NC
County Carteret
Community Coldwater Creek
Zoning Residential
Direction HWY 24 to HWY 58; HWY 58 North past T&W Oyster Bar; Turn right at Coldwater Creek subdivision entry onto Path Finder Lane; Take 1st right onto Echo Ridge Road and follow to end; Home in middle of cul-de-sac
Location Details Mainland
Rooms
Primary Bedroom Level Primary Living Area
Interior
Interior Features Foyer, Solid Surface, Master Downstairs, Vaulted Ceiling(s), Ceiling Fan(s), Pantry, Walk-in Shower, Walk-In Closet(s)
Heating Heat Pump, Electric
Flooring LVT/LVP, Carpet
Window Features Blinds
Appliance Washer, Refrigerator, Range, Microwave - Built-In, Dryer, Dishwasher
Laundry Laundry Closet
Exterior
Parking Features Concrete, On Site, Paved
Garage Spaces 2.0
Pool None
Waterfront Description None
Roof Type Shingle
Porch Open, Covered, Patio, Porch
Building
Lot Description Cul-de-Sac Lot, Open Lot
Story 2
Entry Level Two
Foundation Slab
Sewer Septic Off Site, Septic On Site
Water Municipal Water
New Construction No
Others
Tax ID 537703320464000
Acceptable Financing Cash, Conventional, USDA Loan, VA Loan
Listing Terms Cash, Conventional, USDA Loan, VA Loan
Special Listing Condition None
Read Less Info
Want to know what your home might be worth? Contact us for a FREE valuation!

Our team is ready to help you sell your home for the highest possible price ASAP


"My job is to find and attract mastery-based agents to the office, protect the culture, and make sure everyone is happy! "







