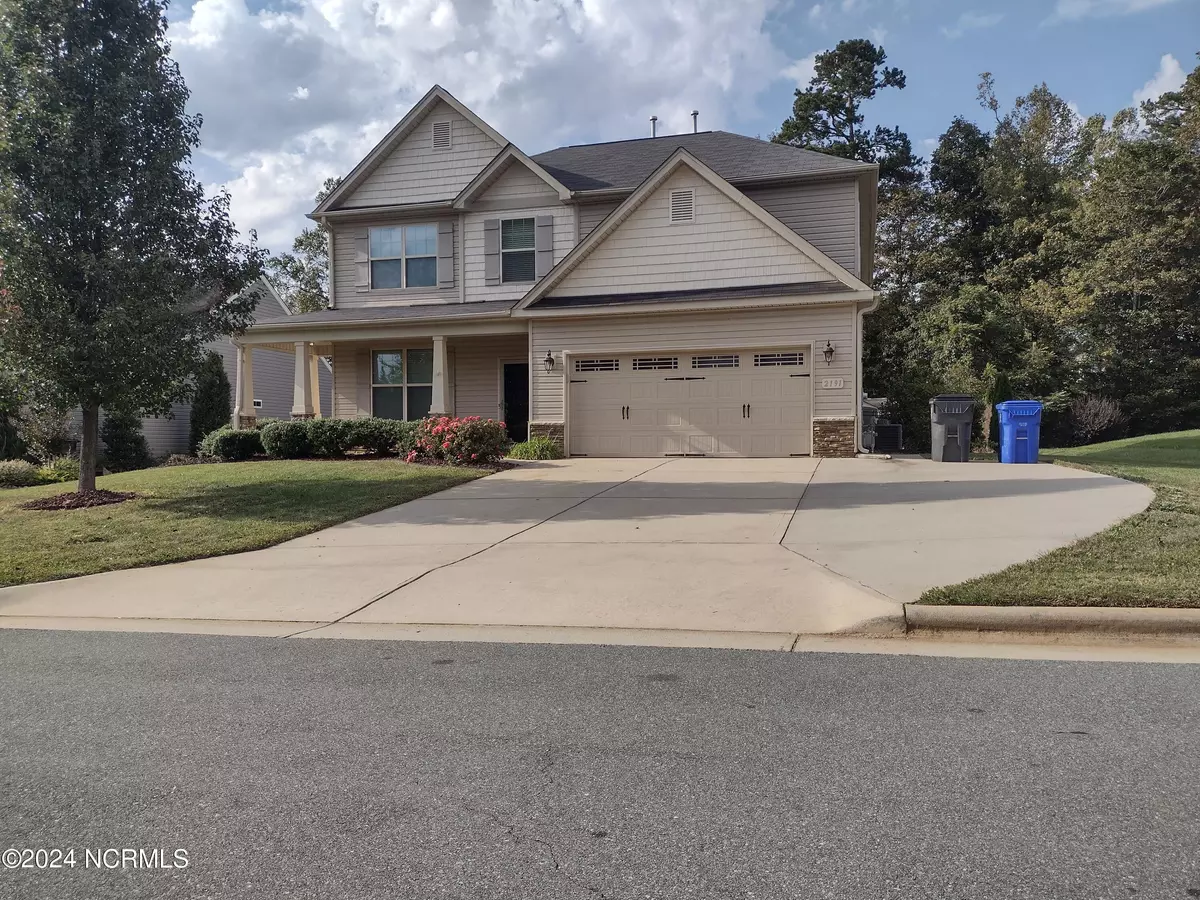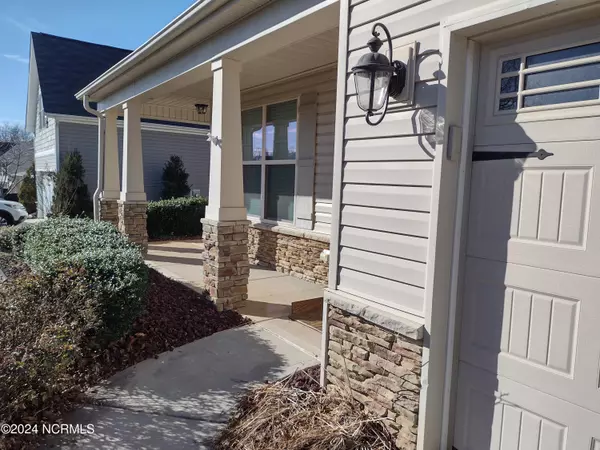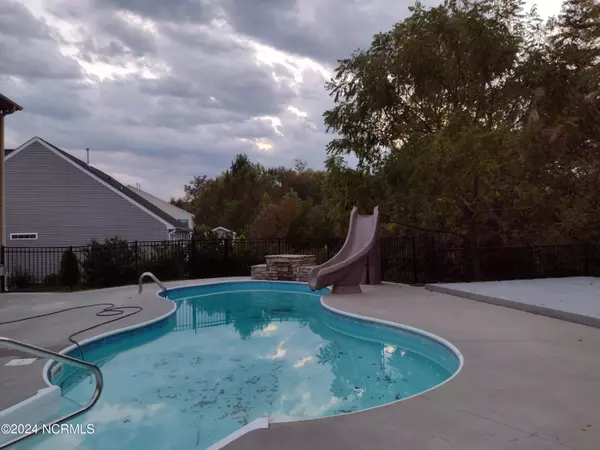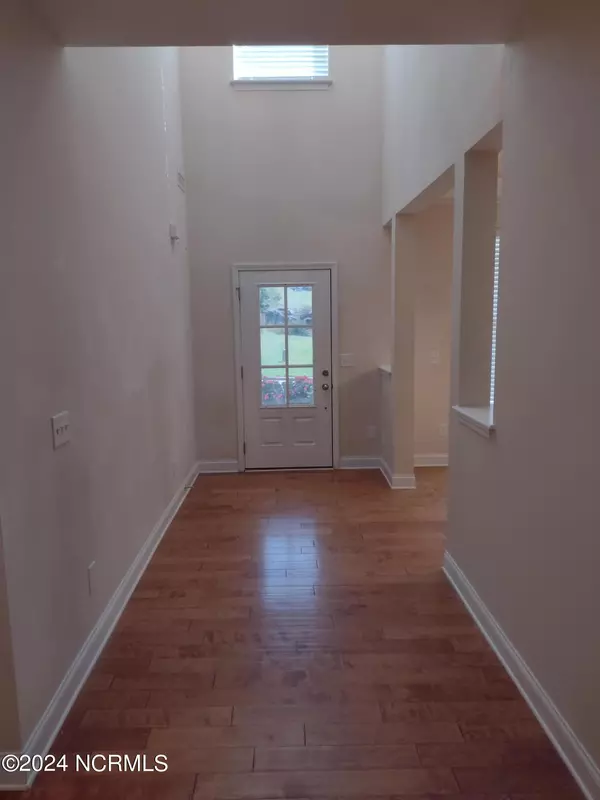$475,000
$485,000
2.1%For more information regarding the value of a property, please contact us for a free consultation.
5 Beds
4 Baths
3,063 SqFt
SOLD DATE : 06/05/2024
Key Details
Sold Price $475,000
Property Type Single Family Home
Sub Type Single Family Residence
Listing Status Sold
Purchase Type For Sale
Square Footage 3,063 sqft
Price per Sqft $155
MLS Listing ID 100421903
Sold Date 06/05/24
Style Wood Frame
Bedrooms 5
Full Baths 3
Half Baths 1
HOA Fees $300
HOA Y/N Yes
Originating Board North Carolina Regional MLS
Year Built 2013
Annual Tax Amount $2,363
Lot Size 0.290 Acres
Acres 0.29
Lot Dimensions .29 acre lot
Property Description
Lovely 5 bedroom, 3.5 bathroom home! Walk into a 2 story foyer, hardwood tiles throughout the first floor, formal dining room, kitchen with stainless steel appliances and granite countertops. Large family room with gas logs fireplace. First and Second floor master suites, with three additional upstairs bedrooms. Dive right into pool with a large concrete patio and a storage shed. Tankless gas water heater. Take a walk in downtown Graham to enjoy restaurants, shopping and dining! Short travel to Mebane shopping mall, Burlington and Duke Hospital.
Pool will have new liner, skimmer, salt cell, pool lights and plumbing for the slide scheduled mid April.
Schools: Elementary School - Alexander Wilson Elementary Middle School - Hawfields Middle School High School - Southeast High School
Location
State NC
County Alamance
Community Other
Zoning residential
Direction Take NC-54 E to Capstone Drive, take the roundabout 1st exit to the right, Home located on the Right.
Location Details Mainland
Rooms
Other Rooms Shed(s)
Primary Bedroom Level Primary Living Area
Interior
Interior Features Foyer, Master Downstairs, Tray Ceiling(s), Ceiling Fan(s), Pantry, Walk-in Shower, Walk-In Closet(s)
Heating Forced Air, Heat Pump, Natural Gas
Cooling Central Air
Fireplaces Type Gas Log
Fireplace Yes
Window Features Blinds
Appliance Washer, Stove/Oven - Electric, Microwave - Built-In, Dryer, Dishwasher
Exterior
Parking Features Off Street, On Site, Paved
Garage Spaces 2.0
Utilities Available Natural Gas Connected
Roof Type Shingle
Porch Covered, Patio
Building
Story 2
Entry Level Two
Foundation Slab
Sewer Municipal Sewer
Water Municipal Water
New Construction No
Others
Tax ID 171791
Acceptable Financing Cash, Conventional, FHA, VA Loan
Listing Terms Cash, Conventional, FHA, VA Loan
Special Listing Condition Estate Sale
Read Less Info
Want to know what your home might be worth? Contact us for a FREE valuation!

Our team is ready to help you sell your home for the highest possible price ASAP


"My job is to find and attract mastery-based agents to the office, protect the culture, and make sure everyone is happy! "







