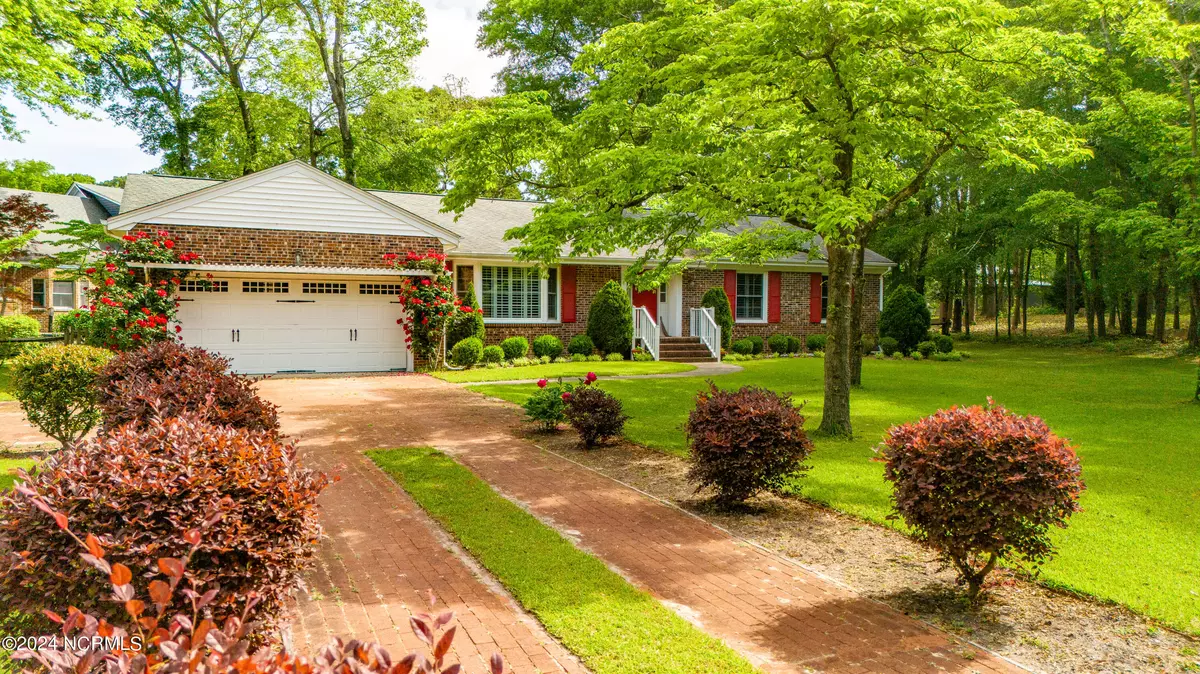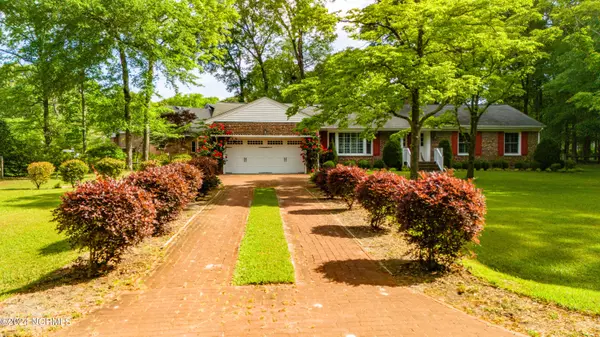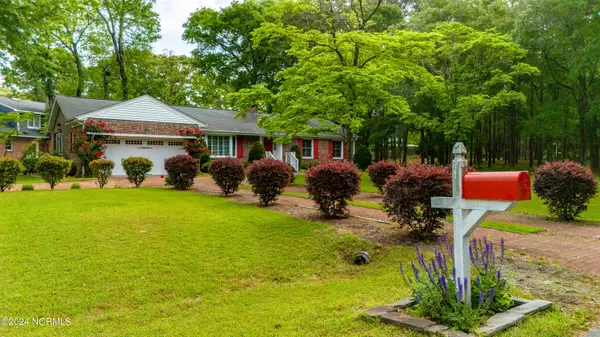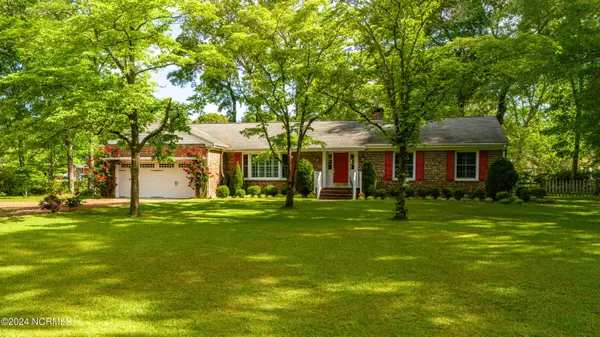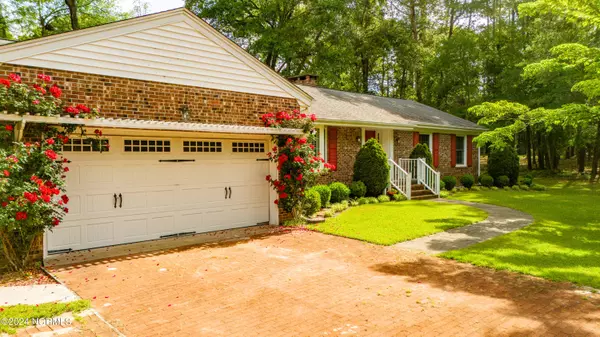$310,000
$310,000
For more information regarding the value of a property, please contact us for a free consultation.
3 Beds
2 Baths
1,535 SqFt
SOLD DATE : 06/25/2024
Key Details
Sold Price $310,000
Property Type Single Family Home
Sub Type Single Family Residence
Listing Status Sold
Purchase Type For Sale
Square Footage 1,535 sqft
Price per Sqft $201
Subdivision Lake Minnesott Estates
MLS Listing ID 100453072
Sold Date 06/25/24
Style Wood Frame
Bedrooms 3
Full Baths 2
HOA Y/N No
Year Built 1976
Annual Tax Amount $1,109
Lot Size 0.470 Acres
Acres 0.47
Lot Dimensions Irregular
Property Sub-Type Single Family Residence
Source North Carolina Regional MLS
Property Description
Charming three bedroom brick ranch home nestled in the heart of Minnesott Beach. From the spacious open floor plan that welcomes you immediately to the backyard retreat with pergola covered patio and beautifully landscaped yard, you will know you have found your dream home here. Whether you enjoy golfing or boating, you'll be conveniently located to Minnesott Beach Golf & Country Club and Wayfarer's Cove Marina. Minnesott Beach is perfectly positioned between New Bern and Oriental and conveniently located near the Minnesott Beach Ferry for day trips to some of the best beaches in Eastern North Carolina. Great for year-round living or for that special vacation getaway.
Location
State NC
County Pamlico
Community Lake Minnesott Estates
Zoning Residential
Direction From Hwy 306 in Arapahoe, turn right on Brinson Drive, then left on Hardison Drive, then right on Lake Shore Drive and turn Left onto Pinewood Drive. Home is second home on left side.
Location Details Mainland
Rooms
Other Rooms Shed(s)
Basement Crawl Space, None
Primary Bedroom Level Primary Living Area
Interior
Interior Features Foyer, Generator Plug, Kitchen Island, Master Downstairs, Ceiling Fan(s), Walk-in Shower
Heating Heat Pump, Baseboard, Electric
Cooling Central Air
Flooring Carpet, Cork, Tile, Wood
Window Features Thermal Windows,Blinds
Appliance Vent Hood, Stove/Oven - Gas, Refrigerator, Dishwasher
Laundry Inside
Exterior
Exterior Feature Outdoor Shower
Parking Features Concrete, Garage Door Opener, Off Street, Paved
Garage Spaces 2.0
Amenities Available No Amenities
Waterfront Description None
Roof Type Shingle
Porch Patio
Building
Story 1
Entry Level One
Sewer Septic On Site
Water Municipal Water
Structure Type Outdoor Shower
New Construction No
Others
Tax ID F093-1-31
Acceptable Financing Cash, Conventional, FHA, VA Loan
Listing Terms Cash, Conventional, FHA, VA Loan
Special Listing Condition Entered as Sale Only
Read Less Info
Want to know what your home might be worth? Contact us for a FREE valuation!

Our team is ready to help you sell your home for the highest possible price ASAP

"My job is to find and attract mastery-based agents to the office, protect the culture, and make sure everyone is happy! "

