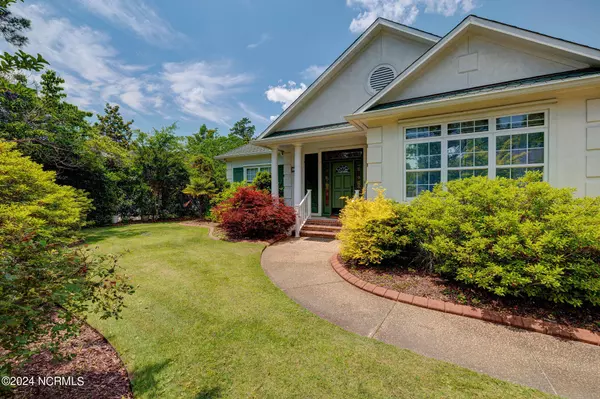$775,000
$749,000
3.5%For more information regarding the value of a property, please contact us for a free consultation.
4 Beds
4 Baths
2,661 SqFt
SOLD DATE : 06/28/2024
Key Details
Sold Price $775,000
Property Type Single Family Home
Sub Type Single Family Residence
Listing Status Sold
Purchase Type For Sale
Square Footage 2,661 sqft
Price per Sqft $291
Subdivision Heron Run
MLS Listing ID 100448713
Sold Date 06/28/24
Style Wood Frame
Bedrooms 4
Full Baths 2
Half Baths 2
HOA Fees $360
HOA Y/N Yes
Originating Board North Carolina Regional MLS
Year Built 1995
Annual Tax Amount $4,786
Lot Size 0.513 Acres
Acres 0.51
Lot Dimensions 12.3x24.8x64.7x257.7
Property Description
Don't miss this custom built home located on a quiet cul-de-sac in the neighborhood of Heron Run . Home features 3 bedrooms, 2 full and 2 half baths and 2 car garage. Bright and airy floor plan.Neutral decor. Great room with gas log corner fireplace and bookcases overlooks large pond . Formal dining room. Kitchen has breakfast bar,pantry,plenty of counter space, dining area with fireplace with access to a screened porch . The primary bedroom suite has his/her split bathroom, custom vanity ,shower,walk-in closet, and private deck overlooking the pond.Split bedroom plan . Two additional bedrooms and a full bath .There is a bonus room over the garage with half bath and additional 11x10 space with built-in computer desk and cabinetry . The 2 car attached garage has work benches, shelving , and utility sink . Minutes from Wrightsville Beach, Mayfaire,UNCW, and historic downtown Wilmington. A must see property!
Location
State NC
County New Hanover
Community Heron Run
Zoning R-15
Direction Wrightsville Avenue to Rogersville Road to left turn into Heron Run . Home is at back of development in cul-de- sac on the left .
Location Details Mainland
Rooms
Basement Crawl Space, None
Primary Bedroom Level Primary Living Area
Interior
Interior Features Foyer, Solid Surface, Bookcases, Master Downstairs, 9Ft+ Ceilings, Tray Ceiling(s), Vaulted Ceiling(s), Ceiling Fan(s), Pantry, Skylights, Walk-in Shower, Walk-In Closet(s)
Heating Electric, Forced Air, Heat Pump
Cooling Central Air
Flooring Carpet, Tile, Wood
Fireplaces Type Gas Log
Fireplace Yes
Window Features Thermal Windows,Blinds
Appliance Washer, Vent Hood, Refrigerator, Microwave - Built-In, Dryer, Dishwasher, Cooktop - Gas, Convection Oven
Laundry Inside
Exterior
Exterior Feature Irrigation System
Parking Features Garage Door Opener, Off Street, On Site, Paved
Garage Spaces 2.0
Pool None
Waterfront Description None
View Marsh View, Water
Roof Type Architectural Shingle
Porch Deck, Porch, Screened
Building
Lot Description Cul-de-Sac Lot
Story 1
Entry Level One
Sewer Municipal Sewer
Water Municipal Water
Structure Type Irrigation System
New Construction No
Others
Tax ID R05611-002-035-000
Acceptable Financing Cash, Conventional
Listing Terms Cash, Conventional
Special Listing Condition None
Read Less Info
Want to know what your home might be worth? Contact us for a FREE valuation!

Our team is ready to help you sell your home for the highest possible price ASAP


"My job is to find and attract mastery-based agents to the office, protect the culture, and make sure everyone is happy! "







