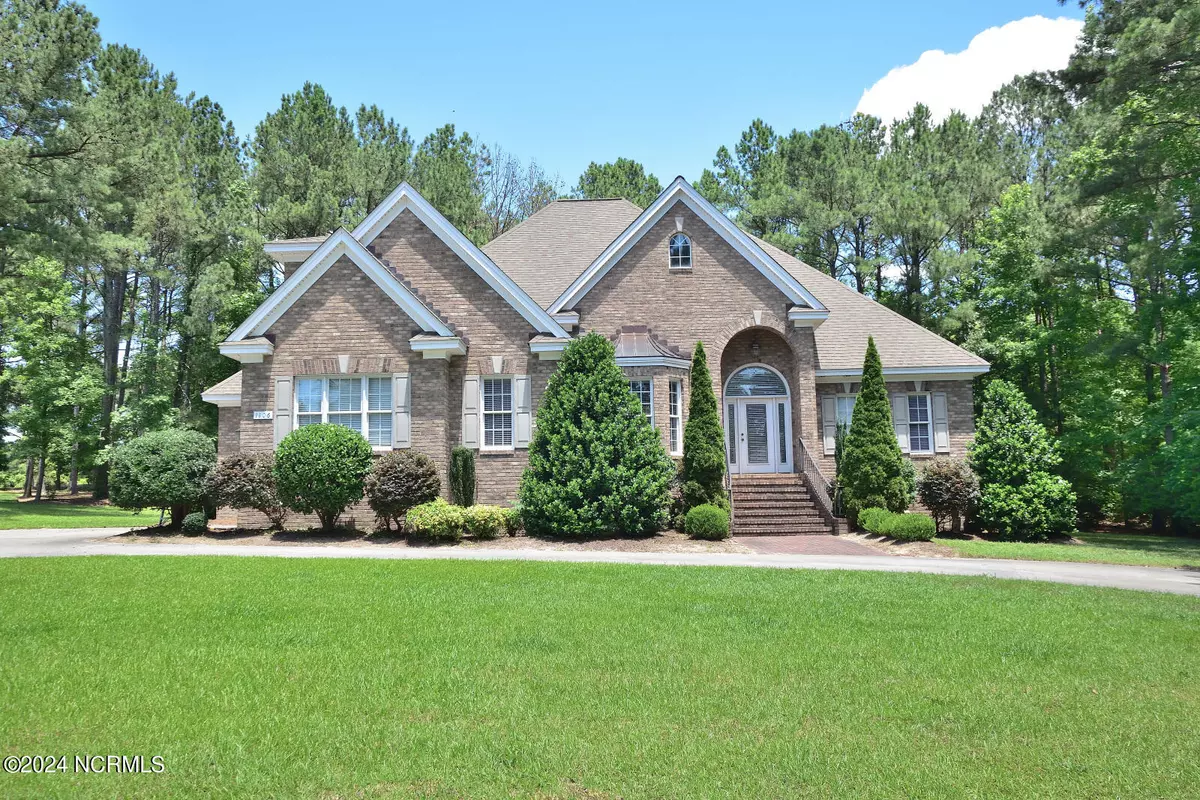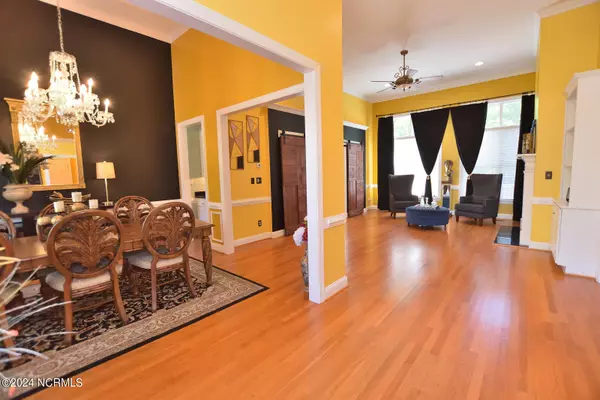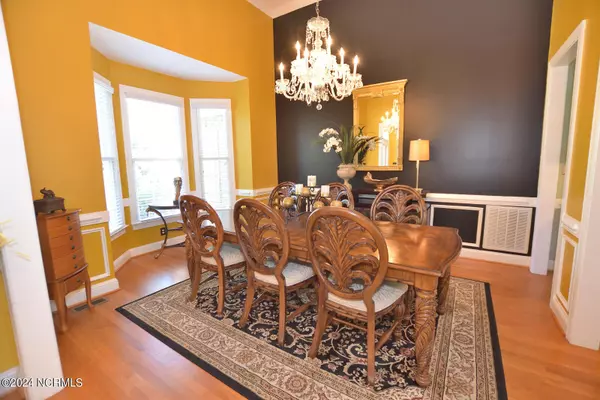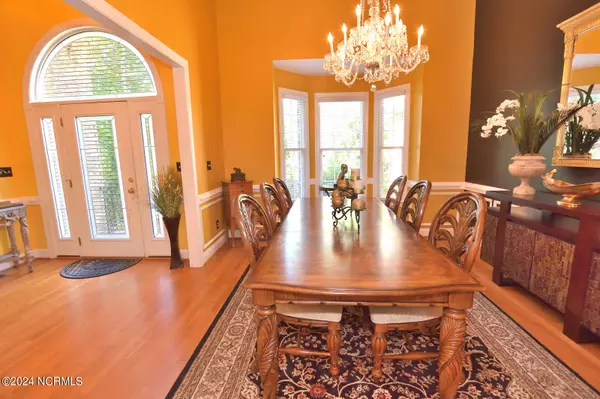$532,000
$549,900
3.3%For more information regarding the value of a property, please contact us for a free consultation.
4 Beds
4 Baths
3,421 SqFt
SOLD DATE : 07/01/2024
Key Details
Sold Price $532,000
Property Type Single Family Home
Sub Type Single Family Residence
Listing Status Sold
Purchase Type For Sale
Square Footage 3,421 sqft
Price per Sqft $155
Subdivision River Falls
MLS Listing ID 100447581
Sold Date 07/01/24
Style Wood Frame
Bedrooms 4
Full Baths 3
Half Baths 1
HOA Fees $400
HOA Y/N Yes
Originating Board North Carolina Regional MLS
Year Built 2006
Lot Size 0.880 Acres
Acres 0.88
Lot Dimensions 103 X 238
Property Description
WELCOME to this elegant custom brick home located in River Falls. This home offers four bedrooms, 3 1/2 baths, 2 car garage, bonus room upstairs. Formal dining room with vaulted ceiling. Spacious office or study off of the primary bedroom.You'll also enjoy your bath by relaxing in your whirlpool tub by the fireplace. Home is wired for surround sound.
Spacious walk in closet. Granite counter tops, beautiful hardwood floors, fireplaces in family room and living room. Located conveniently near major highways, businesses, restaurants, shopping, and medical facilities. Short walk to The Mills. Call today to schedule your tour of this special home!
Location
State NC
County Nash
Community River Falls
Zoning RES
Direction East on US64 Bypass. Right on Benvenue/Falls Road Exit. At bottom of ramp turn right. Next Right onto Stonewall Lane. Left onto Granite Gate Lane. Right on Falling River Walk. Home is located on right corner.
Location Details Mainland
Rooms
Basement Crawl Space, None
Primary Bedroom Level Primary Living Area
Interior
Interior Features Foyer, Bookcases, Kitchen Island, Master Downstairs, 9Ft+ Ceilings, Tray Ceiling(s), Vaulted Ceiling(s), Ceiling Fan(s), Pantry, Walk-in Shower, Wet Bar, Eat-in Kitchen, Walk-In Closet(s)
Heating Heat Pump
Cooling Central Air
Flooring LVT/LVP, Carpet, Tile, Wood
Fireplaces Type Gas Log
Fireplace Yes
Window Features Blinds
Appliance Wall Oven, Stove/Oven - Electric, Microwave - Built-In, Disposal, Dishwasher, Cooktop - Electric
Laundry Inside
Exterior
Exterior Feature Irrigation System
Parking Features Attached, Concrete, Garage Door Opener, Circular Driveway
Garage Spaces 2.0
Pool None
Waterfront Description None
Roof Type Architectural Shingle
Accessibility None
Porch Deck
Building
Lot Description Corner Lot, Open Lot
Story 2
Entry Level One and One Half
Sewer Municipal Sewer
Water Municipal Water
Structure Type Irrigation System
New Construction No
Others
Tax ID 385010277392
Acceptable Financing Cash, Conventional, VA Loan
Listing Terms Cash, Conventional, VA Loan
Special Listing Condition None
Read Less Info
Want to know what your home might be worth? Contact us for a FREE valuation!

Our team is ready to help you sell your home for the highest possible price ASAP


"My job is to find and attract mastery-based agents to the office, protect the culture, and make sure everyone is happy! "







