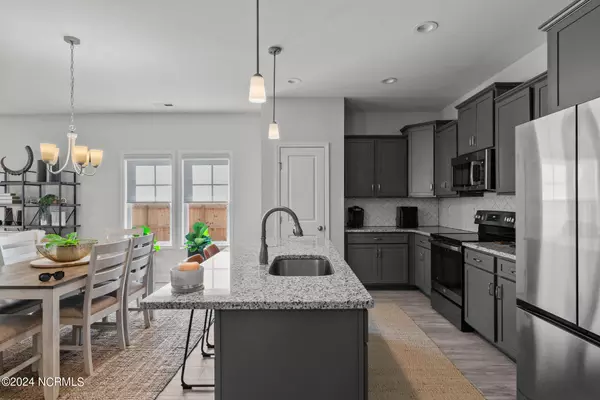$370,000
$387,500
4.5%For more information regarding the value of a property, please contact us for a free consultation.
4 Beds
2 Baths
1,943 SqFt
SOLD DATE : 06/27/2024
Key Details
Sold Price $370,000
Property Type Single Family Home
Sub Type Single Family Residence
Listing Status Sold
Purchase Type For Sale
Square Footage 1,943 sqft
Price per Sqft $190
Subdivision Vass
MLS Listing ID 100430469
Sold Date 06/27/24
Style Wood Frame
Bedrooms 4
Full Baths 2
HOA Y/N No
Originating Board North Carolina Regional MLS
Year Built 2022
Annual Tax Amount $647
Lot Size 0.590 Acres
Acres 0.59
Lot Dimensions 0.63
Property Description
Close to new construction without the wait! Nearly new built in 2022 & meticulously maintained, beautiful 3 bedroom/2 bathroom ranch home w/a bonus/Flex 4th bedroom & attached 2 car garage is it! No carpet, beautiful LVP throughout, the open concept kitchen/living room is perfect for entertaining & family time. The kitchen features an island, granite countertops, plenty of cabinet space & SS appliances w/a gas fireplace in the living room. The bedrooms are generous in size & the primary has a WIC & wonderful ensuite w/dual vanity, stand up shower & soaker tub. The backyard is fully fenced in & very spacious w/a covered patio. The best part of all, NO HOA and NO City Taxes located in the heart of horse country with paved road frontage and county water. This property is conveniently located to shopping/dining and an easy commute to Fort Liberty, Southern Pines and Sanford. Photos just do not do this home justice. Come check it out, sellers are MOTIVATED offering $4500 in concessions.
Location
State NC
County Moore
Community Vass
Zoning RS1-Residential
Direction from NC-210, towards Murchison Rd toward Spring Lake, Turn left onto NC-690/Vass Rd to Lakebay Rd (Lobelia Rd/NC-690). Turn left onto Lakebay Rd, home will be on the left hand side.
Location Details Mainland
Rooms
Basement None
Primary Bedroom Level Primary Living Area
Interior
Interior Features Kitchen Island, Master Downstairs, Ceiling Fan(s), Pantry, Walk-in Shower, Walk-In Closet(s)
Heating Heat Pump, Fireplace(s), Electric, Forced Air, Propane
Cooling Central Air
Flooring LVT/LVP
Window Features Blinds
Appliance Stove/Oven - Electric, Refrigerator, Microwave - Built-In, Dishwasher
Laundry Hookup - Dryer, Washer Hookup
Exterior
Parking Features Attached, Garage Door Opener
Garage Spaces 2.0
Utilities Available Other
Roof Type Architectural Shingle
Accessibility None
Porch Covered, Patio
Building
Story 1
Entry Level One
Foundation Slab
Sewer Septic On Site
New Construction No
Others
Tax ID 20030250
Acceptable Financing Cash, Conventional, FHA, VA Loan
Listing Terms Cash, Conventional, FHA, VA Loan
Special Listing Condition None
Read Less Info
Want to know what your home might be worth? Contact us for a FREE valuation!

Our team is ready to help you sell your home for the highest possible price ASAP


"My job is to find and attract mastery-based agents to the office, protect the culture, and make sure everyone is happy! "







