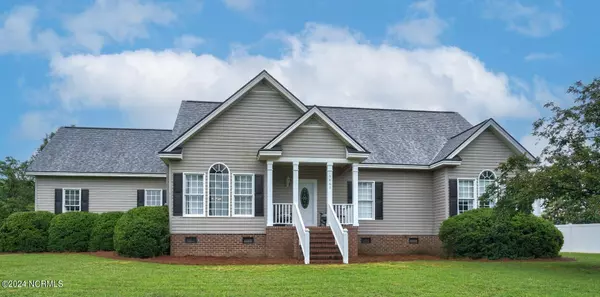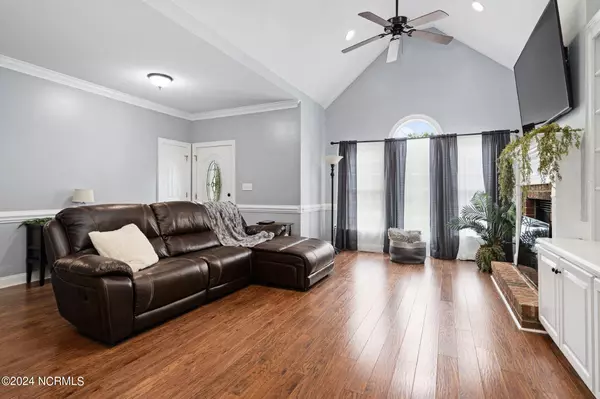$409,500
$409,500
For more information regarding the value of a property, please contact us for a free consultation.
3 Beds
3 Baths
2,149 SqFt
SOLD DATE : 07/11/2024
Key Details
Sold Price $409,500
Property Type Single Family Home
Sub Type Single Family Residence
Listing Status Sold
Purchase Type For Sale
Square Footage 2,149 sqft
Price per Sqft $190
Subdivision Carter Grove
MLS Listing ID 100444685
Sold Date 07/11/24
Style Wood Frame
Bedrooms 3
Full Baths 2
Half Baths 1
HOA Fees $150
HOA Y/N Yes
Originating Board North Carolina Regional MLS
Year Built 2000
Annual Tax Amount $1,850
Lot Size 0.940 Acres
Acres 0.94
Lot Dimensions .94
Property Description
Welcome to you summer sanctuary in the highly sought-after Carter Grove subdivision, conveniently nestled between Rocky Mount and Wilson. Step inside to discover a spacious and updated kitchen featuring a large island and dining area, ideal for culinary adventures and gatherings with loved ones. The living room beckons with its large windows, inviting fireplace, built-in shelving and soaring vaulted ceilings. The main floor hosts the luxurious master suite, along with two additional bedrooms and two full bathrooms. Ascend to the second floor to find a versatile finished space, perfect for an office and lounge area, complemented by an extra large walk-in attic. Outside, prepare to be enchanted by the sprawling entertainment oasis, featuring a vast covered porch overlooking the in-ground pool. Complete with a pool house and half bath, this outdoor haven promises endless opportunities for relaxation under the summer sun! Schedule your showing today!
Location
State NC
County Nash
Community Carter Grove
Direction Take NC 97 to Carter Grove Dr. Turn left onto Overlook Dr. Home is on the left.
Location Details Mainland
Rooms
Other Rooms Pool House
Basement Crawl Space, None
Primary Bedroom Level Primary Living Area
Interior
Interior Features Master Downstairs, Vaulted Ceiling(s), Walk-In Closet(s)
Heating Gas Pack, Electric, Heat Pump, Natural Gas
Cooling Central Air
Flooring Carpet, Laminate
Appliance Stove/Oven - Electric
Laundry Inside
Exterior
Parking Features Concrete
Garage Spaces 2.0
Pool In Ground
Utilities Available Natural Gas Connected
Roof Type Shingle
Porch Porch, Screened
Building
Story 2
Entry Level One and One Half
Sewer Septic On Site
Water Municipal Water, Well
New Construction No
Others
Tax ID 048346
Acceptable Financing Cash, Conventional, FHA, USDA Loan, VA Loan
Listing Terms Cash, Conventional, FHA, USDA Loan, VA Loan
Special Listing Condition None
Read Less Info
Want to know what your home might be worth? Contact us for a FREE valuation!

Our team is ready to help you sell your home for the highest possible price ASAP


"My job is to find and attract mastery-based agents to the office, protect the culture, and make sure everyone is happy! "







