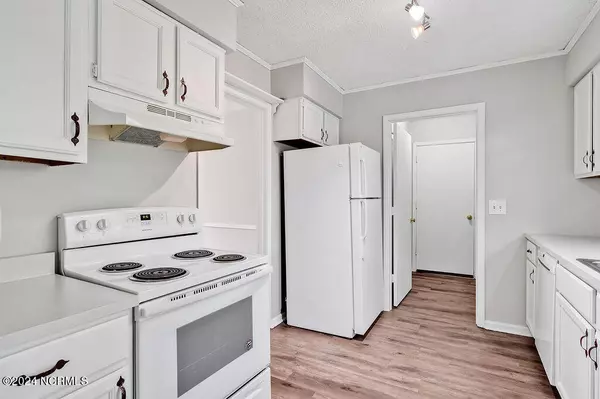$335,000
$350,000
4.3%For more information regarding the value of a property, please contact us for a free consultation.
3 Beds
2 Baths
1,295 SqFt
SOLD DATE : 07/12/2024
Key Details
Sold Price $335,000
Property Type Single Family Home
Sub Type Single Family Residence
Listing Status Sold
Purchase Type For Sale
Square Footage 1,295 sqft
Price per Sqft $258
Subdivision Huntington Forest
MLS Listing ID 100445310
Sold Date 07/12/24
Style Wood Frame
Bedrooms 3
Full Baths 2
HOA Y/N No
Originating Board North Carolina Regional MLS
Year Built 1987
Annual Tax Amount $1,141
Lot Size 0.315 Acres
Acres 0.32
Lot Dimensions Irregular
Property Description
Welcome to your new home in southwest Wilmington's Huntington Forest, a community with NO HOA and NO CITY TAXES. This 3 bed, 2 full bath home is set on more than a quarter acre and features an adorable rocking chair front porch, a single-car garage, ample private driveway parking, and established trees and landscaping. Inside, you will find LVP flooring throughout, a fireplace to keep you cozy, and a separate laundry room where you could add shelves for added dry storage. Grow fresh herbs in the kitchen garden window and host get-togethers with a formal dining room. A walk-in shower adds convenience to the primary homeowner's suite, as does the single story design. Perhaps the best part of this home is its location. With River Lights' Marina Village right around the corner and The Pointe just up the road, shopping, entertainment, and dining are just a short jaunt away. Don't miss your opportunity to own this gem - book your tour today!
*See documents for important information.
Location
State NC
County New Hanover
Community Huntington Forest
Zoning R-10
Direction From the intersection of Oleander Dr & College Rd: Take College Rd south toward Monkey Junction, Right onto 17th St Extension, Left onto St. Andrews Dr, Right onto Carolina Beach Rd & stay in left lane, U-Turn in front of Fairview Dr to remain on Carolina Beach Rd, Right onto Silva Terra Dr, Right onto Ilex Dr, Right onto Yulan Dr, Right onto Indian Trail, Home is on left
Location Details Mainland
Rooms
Primary Bedroom Level Primary Living Area
Interior
Interior Features Master Downstairs, Ceiling Fan(s), Walk-in Shower
Heating Heat Pump, Electric
Flooring LVT/LVP
Window Features Blinds
Appliance Vent Hood, Stove/Oven - Electric, Dishwasher
Laundry Hookup - Dryer, Washer Hookup, Inside
Exterior
Parking Features Off Street, Tandem
Garage Spaces 1.0
Roof Type Shingle
Porch Deck, Patio, Porch
Building
Story 1
Entry Level One
Foundation Slab
Sewer Municipal Sewer
Water Municipal Water
Architectural Style Patio
New Construction No
Others
Tax ID R07020-013-005-000
Acceptable Financing Cash, Conventional, FHA
Listing Terms Cash, Conventional, FHA
Special Listing Condition None
Read Less Info
Want to know what your home might be worth? Contact us for a FREE valuation!

Our team is ready to help you sell your home for the highest possible price ASAP

"My job is to find and attract mastery-based agents to the office, protect the culture, and make sure everyone is happy! "






