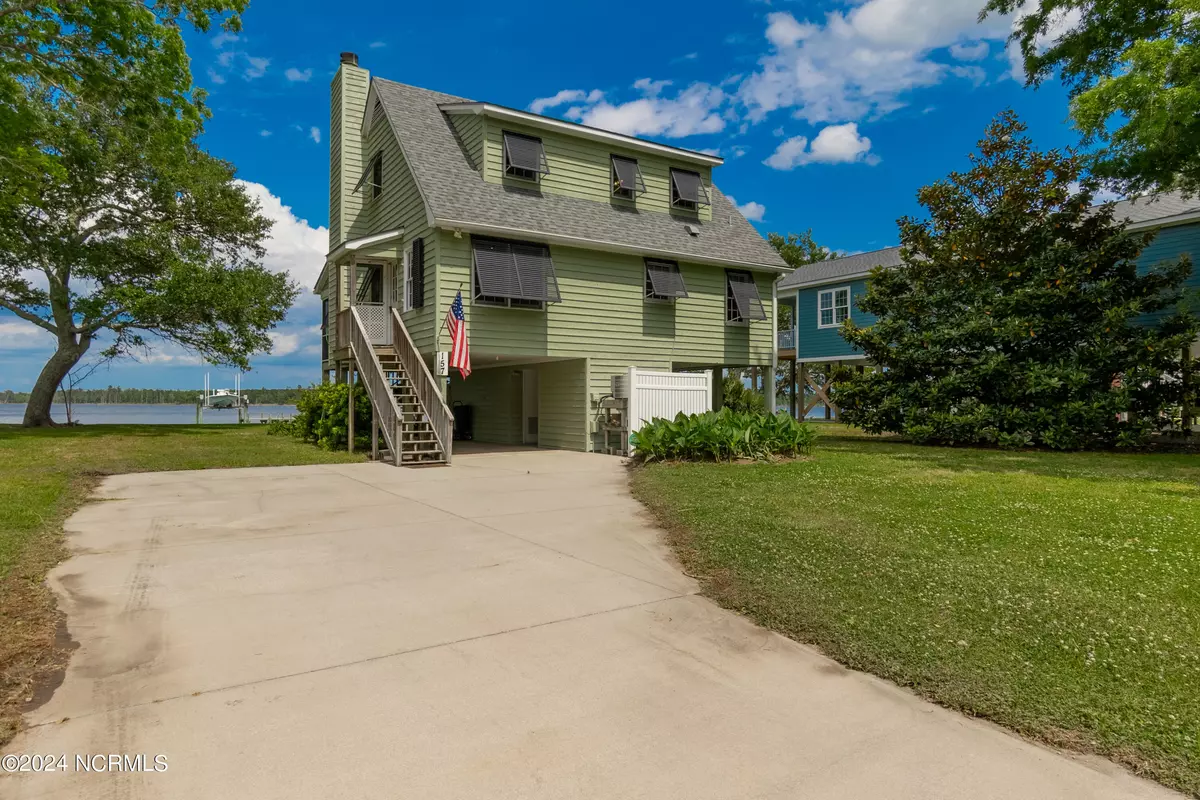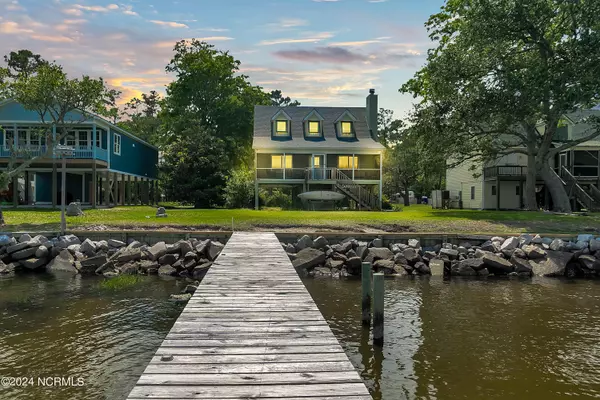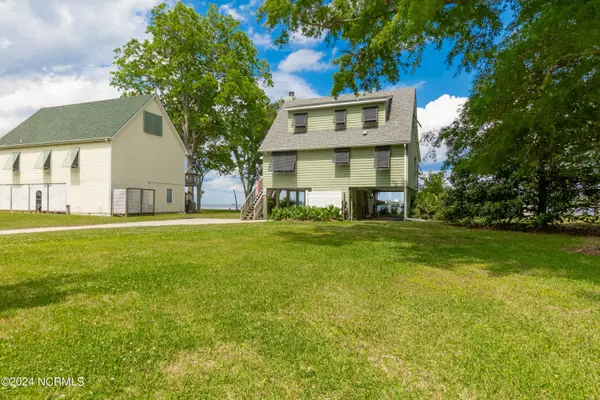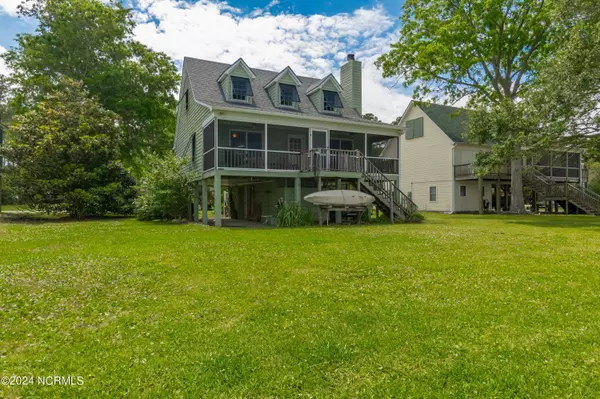$489,500
$495,000
1.1%For more information regarding the value of a property, please contact us for a free consultation.
3 Beds
2 Baths
1,523 SqFt
SOLD DATE : 07/17/2024
Key Details
Sold Price $489,500
Property Type Single Family Home
Sub Type Single Family Residence
Listing Status Sold
Purchase Type For Sale
Square Footage 1,523 sqft
Price per Sqft $321
Subdivision Sportsman Village
MLS Listing ID 100440685
Sold Date 07/17/24
Style Wood Frame
Bedrooms 3
Full Baths 2
HOA Y/N No
Originating Board North Carolina Regional MLS
Year Built 1988
Annual Tax Amount $1,300
Lot Size 0.440 Acres
Acres 0.44
Lot Dimensions 80x238x80x238
Property Description
What a great buy on a mostly furnished waterfront house with deepwater, dock and a lift. Located in Sportsman Village, facing the morning sun with great views of South River, Lukens Island and the Neuse River. This 3 bedroom, 2 bath house has an open living area and a master bedroom and bath on the main living level. There are two very large identical bedrooms upstairs with another full bath plus a hallway sink. The front porch runs completely across the waterside of the house and is fully screened and has shades so it can be enjoyed any time of day. There is also room to park on the concrete driveway and pad under the house. Two storage rooms and an outdoor shower on the lower level along with nice landscaping complete this opportunity for the perfect ''place on the water''. South River and the Neuse have some of the best fishing in NC. Come take a look and stay to create memories for the whole family.
Location
State NC
County Carteret
Community Sportsman Village
Zoning Residential
Direction From Morehead City, take Hwy 70E to Beaufort towards East Carteret High School. At the intersection, continue straight onto Merrimon Rd. and take a right onto S River Rd. Left on Village Drive and then a right on South River Drive. The house will be on your left. Be sure you punch in South River DRIVE in your GPS. There is a South River Road also.
Location Details Mainland
Rooms
Other Rooms Shower, Workshop
Basement None
Primary Bedroom Level Primary Living Area
Interior
Interior Features Master Downstairs, Ceiling Fan(s), Furnished, Eat-in Kitchen
Heating Heat Pump, Fireplace(s), Electric, Forced Air
Cooling Central Air
Flooring LVT/LVP, Carpet, Vinyl
Appliance Washer, Refrigerator, Range, Dryer, Dishwasher, Cooktop - Electric
Laundry In Kitchen
Exterior
Exterior Feature Shutters - Functional, Shutters - Board/Hurricane
Parking Features Electric Vehicle Charging Station, Concrete, Off Street, On Site, Paved
Waterfront Description Boat Lift,Bulkhead,Water Depth 4+,Waterfront Comm
View River, Water
Roof Type Shingle,Composition
Accessibility None
Porch Covered, Porch, Screened
Building
Story 2
Entry Level Two
Foundation Other, Slab
Sewer Septic On Site
Water Well
Structure Type Shutters - Functional,Shutters - Board/Hurricane
New Construction No
Others
Tax ID 742503136186000
Acceptable Financing Cash, Conventional, FHA, VA Loan
Listing Terms Cash, Conventional, FHA, VA Loan
Special Listing Condition None
Read Less Info
Want to know what your home might be worth? Contact us for a FREE valuation!

Our team is ready to help you sell your home for the highest possible price ASAP


"My job is to find and attract mastery-based agents to the office, protect the culture, and make sure everyone is happy! "







