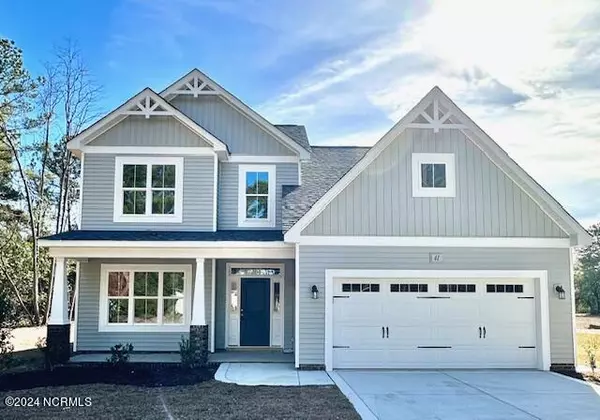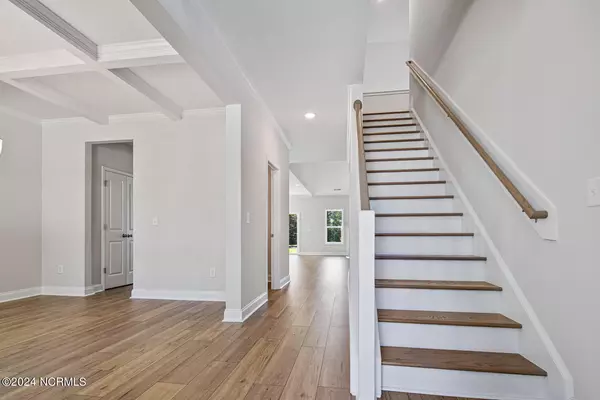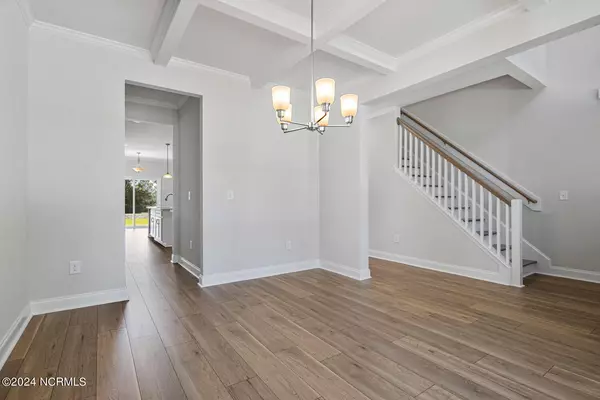$440,000
$459,000
4.1%For more information regarding the value of a property, please contact us for a free consultation.
4 Beds
3 Baths
2,375 SqFt
SOLD DATE : 07/25/2024
Key Details
Sold Price $440,000
Property Type Single Family Home
Sub Type Single Family Residence
Listing Status Sold
Purchase Type For Sale
Square Footage 2,375 sqft
Price per Sqft $185
Subdivision Foxfire Village
MLS Listing ID 100390236
Sold Date 07/25/24
Style Wood Frame
Bedrooms 4
Full Baths 2
Half Baths 1
HOA Y/N No
Originating Board North Carolina Regional MLS
Year Built 2023
Annual Tax Amount $263
Lot Size 0.690 Acres
Acres 0.69
Lot Dimensions 149x 240 x149 x 240
Property Description
Located on the 6th hole of the Red Fox course in Foxfire, this gorgeous new construction, golf front home has four bedrooms, two and a half baths, and features a main floor master suite with a walk-in closet, dual vanities, a ceramic walk-in shower, and a separate garden tub with ceramic surround. The main floor also has a stunning, two-story foyer and a formal dining room that could also be used as a study. The open floorplan is rounded out with a large family room with a gas fireplace and a breakfast nook that opens into an oversized kitchen complete with granite countertops, staggered height cabinets with crown molding, soft close hardware, and a ceramic tile backsplash, and stainless steel appliances. The first floor also boasts nine-foot ceilings throughout. The spacious second floor houses the other three bedrooms, one of which also has a walk-in closet. This home also has a covered front porch and a back patio perfect for morning coffee, evening cocktails, or entertaining guests. Your new home is located minutes from the historic Village of Pinehurst and a quick commute to nearby Fort Bragg! NO HOA
Location
State NC
County Moore
Community Foxfire Village
Zoning RS-30
Direction Hoffman Rd to Richmond Rd. Turn right. Home will be on the left directly past Shamrock.
Location Details Mainland
Rooms
Primary Bedroom Level Primary Living Area
Interior
Interior Features Walk-in Shower, Walk-In Closet(s)
Heating Electric, Forced Air, Heat Pump
Cooling Central Air
Exterior
Parking Features None
Garage Spaces 2.0
Roof Type Composition
Porch Patio, Porch
Building
Story 2
Entry Level Two
Foundation Slab
Sewer Septic On Site
Water Municipal Water
New Construction Yes
Others
Tax ID 00046211
Acceptable Financing Cash, Conventional, FHA, USDA Loan, VA Loan
Listing Terms Cash, Conventional, FHA, USDA Loan, VA Loan
Special Listing Condition None
Read Less Info
Want to know what your home might be worth? Contact us for a FREE valuation!

Our team is ready to help you sell your home for the highest possible price ASAP


"My job is to find and attract mastery-based agents to the office, protect the culture, and make sure everyone is happy! "







