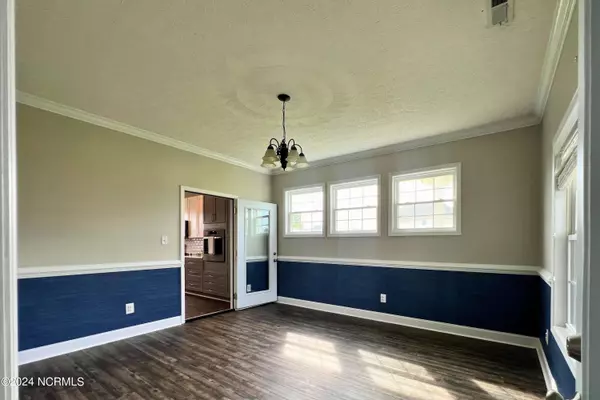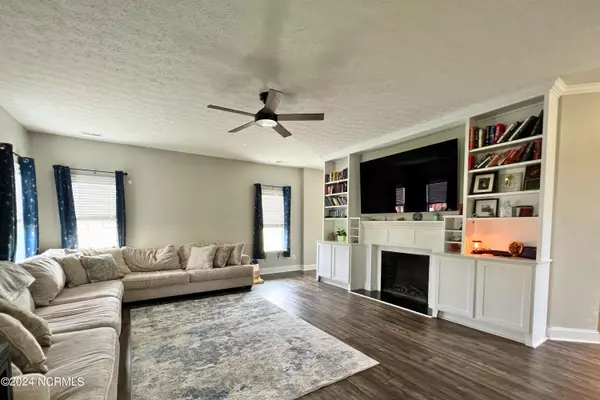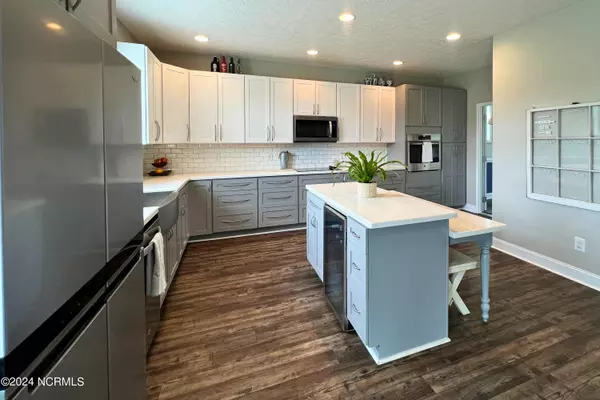$435,000
$439,999
1.1%For more information regarding the value of a property, please contact us for a free consultation.
5 Beds
4 Baths
3,063 SqFt
SOLD DATE : 08/05/2024
Key Details
Sold Price $435,000
Property Type Single Family Home
Sub Type Single Family Residence
Listing Status Sold
Purchase Type For Sale
Square Footage 3,063 sqft
Price per Sqft $142
Subdivision River Bluff
MLS Listing ID 100442378
Sold Date 08/05/24
Style Wood Frame
Bedrooms 5
Full Baths 3
Half Baths 1
HOA Fees $250
HOA Y/N Yes
Originating Board North Carolina Regional MLS
Year Built 2011
Annual Tax Amount $2,111
Lot Size 0.685 Acres
Acres 0.69
Lot Dimensions 70*297*189*212
Property Description
Discover your dream home in a welcoming neighborhood! This 5-bedroom, 3.5-bathroom house features a spacious living area perfect for family gatherings and a large kitchen with an island and farmhouse sink, ideal for cooking enthusiasts. The luxurious master suite boasts tray ceilings and an en-suite bathroom with a soaking tub and separate shower. Enjoy the expansive fenced backyard, perfect for outdoor activities and relaxation. Complete with a convenient laundry room and attached garage, this home combines elegance with practical living. Close to schools, parks, and shopping, it's an ideal setting for making lasting memories. Come see why this should be your next home!
Location
State NC
County Onslow
Community River Bluff
Zoning R-15
Direction 258-w , left on Northwest Bridge Road. Left into River Bluff subdivision, Left on East Howard. Second Right on South Bluff. Destination is on the right.
Location Details Mainland
Rooms
Other Rooms Storage
Basement None
Primary Bedroom Level Non Primary Living Area
Interior
Interior Features Foyer, Solid Surface, Kitchen Island, 9Ft+ Ceilings, Tray Ceiling(s), Ceiling Fan(s), Pantry, Walk-in Shower, Walk-In Closet(s)
Heating Heat Pump, Electric
Cooling Central Air
Flooring LVT/LVP, Carpet, Vinyl
Window Features Thermal Windows,Blinds
Appliance Water Softener, Wall Oven, Refrigerator, Microwave - Built-In, Dishwasher, Cooktop - Electric
Laundry Inside
Exterior
Parking Features On Site, Paved
Garage Spaces 2.0
Waterfront Description None
Roof Type Shingle
Accessibility None
Porch Covered, Patio, Wrap Around
Building
Lot Description Open Lot
Story 2
Entry Level Two
Foundation Slab
Sewer Septic On Site
Architectural Style Patio
New Construction No
Others
Tax ID 56c-87
Acceptable Financing Cash, Conventional, FHA, USDA Loan, VA Loan
Listing Terms Cash, Conventional, FHA, USDA Loan, VA Loan
Special Listing Condition None
Read Less Info
Want to know what your home might be worth? Contact us for a FREE valuation!

Our team is ready to help you sell your home for the highest possible price ASAP


"My job is to find and attract mastery-based agents to the office, protect the culture, and make sure everyone is happy! "







