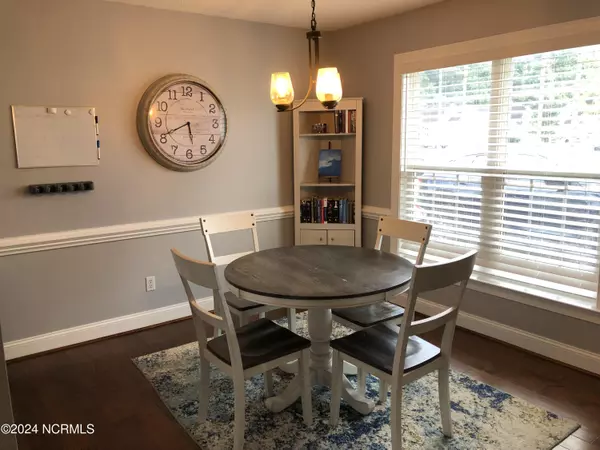$230,000
$230,000
For more information regarding the value of a property, please contact us for a free consultation.
3 Beds
2 Baths
1,272 SqFt
SOLD DATE : 08/14/2024
Key Details
Sold Price $230,000
Property Type Single Family Home
Sub Type Single Family Residence
Listing Status Sold
Purchase Type For Sale
Square Footage 1,272 sqft
Price per Sqft $180
Subdivision Bullock Farms
MLS Listing ID 100455445
Sold Date 08/14/24
Style Wood Frame
Bedrooms 3
Full Baths 2
HOA Y/N No
Originating Board North Carolina Regional MLS
Year Built 2002
Annual Tax Amount $1,575
Lot Size 7,841 Sqft
Acres 0.18
Lot Dimensions 96 x 81 x 98 x 75
Property Description
Adorable three bedroom, two bath, single level home on a corner lot in the heart of desirable Winterville. Whether you are an investor, first time buyer or downsizing this home has what you are looking for. The welcoming foyer opens into a beautiful main living area with vaulted ceiling, wood floors and sight lines to the generous sized dining area. In the kitchen you will find wood floors, white cabinets, gorgeous solid surface countertop, farm sink and a pantry. The split floor plan affords privacy for the master suite which also has a vaulted ceiling, wood floors, walk in closet and ensuite bathroom. The wood floors continue throughout the home and into the guest bedrooms which have their own shared bath. Out back is large driveway for parking and a privacy fenced yard, paver patio and a good-sized storage closet. Electric fireplace has never been used and may not work.
Location
State NC
County Pitt
Community Bullock Farms
Zoning R8
Direction From downtown Winterville head east on Main St and turn left onto Garland. Home will be on the left on a corner lot.
Location Details Mainland
Rooms
Other Rooms Storage
Primary Bedroom Level Primary Living Area
Interior
Interior Features Foyer, Master Downstairs, Vaulted Ceiling(s), Ceiling Fan(s), Walk-In Closet(s)
Heating Heat Pump, Electric
Flooring Tile, Wood
Window Features Thermal Windows,Blinds
Appliance Stove/Oven - Electric, Microwave - Built-In, Disposal, Dishwasher
Laundry Laundry Closet
Exterior
Parking Features Attached, Concrete, Off Street, On Site
Roof Type Shingle
Porch Porch
Building
Lot Description Corner Lot
Story 1
Entry Level One
Foundation Slab
Sewer Municipal Sewer
Water Municipal Water
New Construction No
Schools
Elementary Schools W. H. Robinson
Middle Schools A. G. Cox
High Schools South Central
Others
Tax ID 064074
Acceptable Financing Cash, Conventional, FHA, VA Loan
Listing Terms Cash, Conventional, FHA, VA Loan
Special Listing Condition None
Read Less Info
Want to know what your home might be worth? Contact us for a FREE valuation!

Our team is ready to help you sell your home for the highest possible price ASAP

"My job is to find and attract mastery-based agents to the office, protect the culture, and make sure everyone is happy! "






