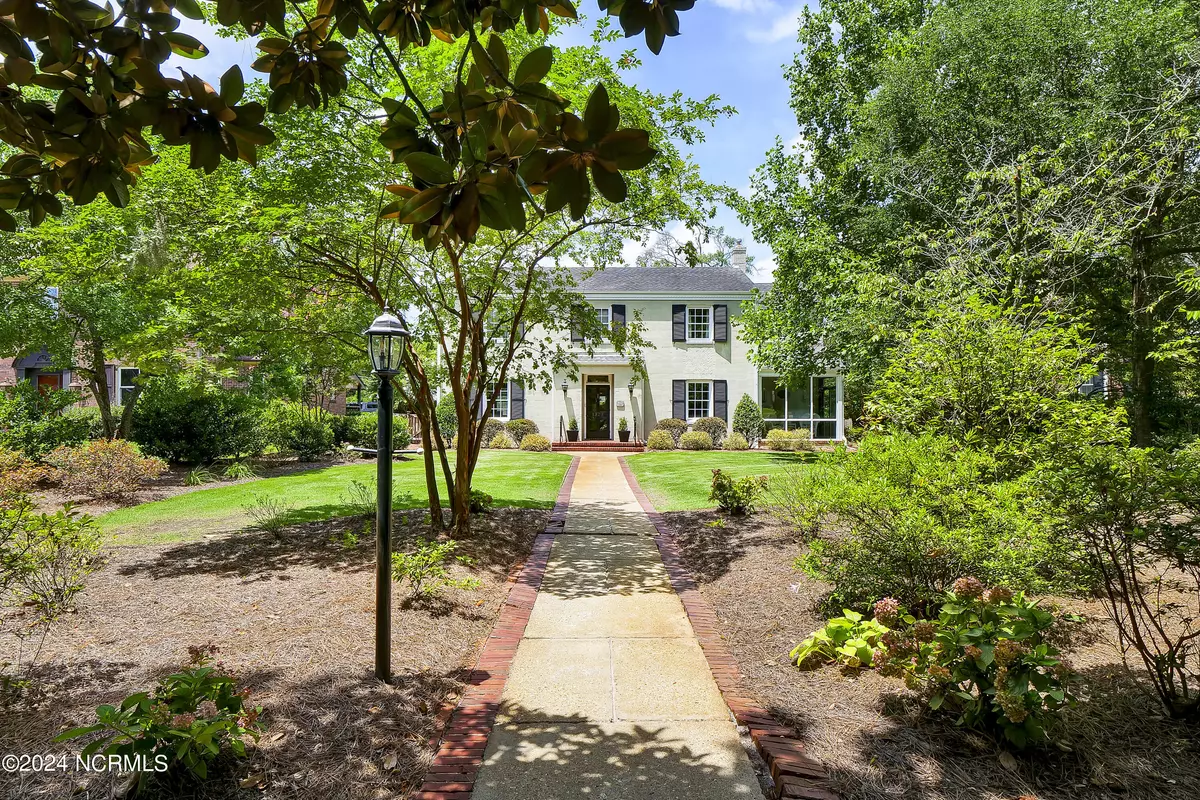$1,040,000
$975,000
6.7%For more information regarding the value of a property, please contact us for a free consultation.
4 Beds
4 Baths
3,805 SqFt
SOLD DATE : 08/15/2024
Key Details
Sold Price $1,040,000
Property Type Single Family Home
Sub Type Single Family Residence
Listing Status Sold
Purchase Type For Sale
Square Footage 3,805 sqft
Price per Sqft $273
Subdivision Country Club Pines
MLS Listing ID 100457565
Sold Date 08/15/24
Style Wood Frame
Bedrooms 4
Full Baths 3
Half Baths 1
HOA Y/N No
Originating Board North Carolina Regional MLS
Year Built 1950
Annual Tax Amount $4,056
Lot Size 0.326 Acres
Acres 0.33
Lot Dimensions 70 X 203 X 70 X 204
Property Description
Incredible opportunity awaits with this classic, character-filled home in highly sought after Country Club Pines! You will be hard pressed to find a more picturesque setting with the canopy of Live Oaks lining this section of Country Club Rd! Offering just over 3800SQFT and 4BR/3.5BA's, this home has a generous layout all while maintaining the ultimate charm as well as functionality! Inside you are met with hardwood floors, 9' ceilings and a spacious foyer for receiving guests. The large living room features a fireplace with lots of windows ensuring a sunny space! There is also a family room/den w/ custom built-ins. The updated kitchen has quartz countertops, tiled marble backsplash, breakfast bar and stainless steel appliances including gas range and hood. Also on the main level is a spacious formal dining room and a home office perfectly tucked away offering privacy. The 2nd floor, conveniently accessible by two separate staircases, offers 4 Bedrooms, all with direct access to a bath along with a covered porch dreams are made of! The primary suite features a fireplace, 2 closets, double vanity and tiled shower/bath combo. Two bedrooms share a stunning Jill-n-Jill bath which was recently renovated to the studs. Lastly, there is a full guest suite with attached private bath, perfect for guests or in-laws! This home's outdoor spaces offer endless possibilities for entertaining and will surely impress with the mature landscaping surrounding the home, an elevated brick paver patio, landscape lighting and outdoor wood burning fireplace. Other notable features include Whole House Generator (natural gas connected), encapsulated crawlspace w/ dehumidifier, newer HVAC units (2021), newer water heaters (2019, 2021), deep well with functional irrigation, video doorbell for security and a transferrable termite bond. Be sure to note alley-access with parking for 2 cars. Look no further for a perfected blend of modern convenience and charm, this is the one!
Location
State NC
County New Hanover
Community Country Club Pines
Zoning R-15
Direction Heading towards Downtown on Oleander Drive, take a Right on Country Club Road. House is on the left just after passing Mimosa Place. Park in front OR in Alley Access in back.
Location Details Mainland
Rooms
Other Rooms Shed(s)
Basement Sump Pump, Crawl Space
Primary Bedroom Level Non Primary Living Area
Interior
Interior Features Foyer, Solid Surface, Whole-Home Generator, Bookcases, Kitchen Island, 9Ft+ Ceilings, Ceiling Fan(s), Pantry, Wet Bar, Walk-In Closet(s)
Heating Electric, Heat Pump, Natural Gas
Cooling Central Air
Flooring Parquet, Tile, Wood
Window Features Blinds
Appliance Washer, Vent Hood, Refrigerator, Range, Humidifier/Dehumidifier, Dryer, Disposal, Dishwasher
Laundry In Hall, Inside
Exterior
Parking Features Off Street, On Site
Utilities Available Natural Gas Connected
Waterfront Description None
Roof Type Shingle
Porch Covered, Patio, Porch
Building
Story 2
Entry Level Two
Sewer Municipal Sewer
Water Municipal Water
New Construction No
Others
Tax ID R05416-002-003-000
Acceptable Financing Cash, Conventional
Listing Terms Cash, Conventional
Special Listing Condition None
Read Less Info
Want to know what your home might be worth? Contact us for a FREE valuation!

Our team is ready to help you sell your home for the highest possible price ASAP


"My job is to find and attract mastery-based agents to the office, protect the culture, and make sure everyone is happy! "







