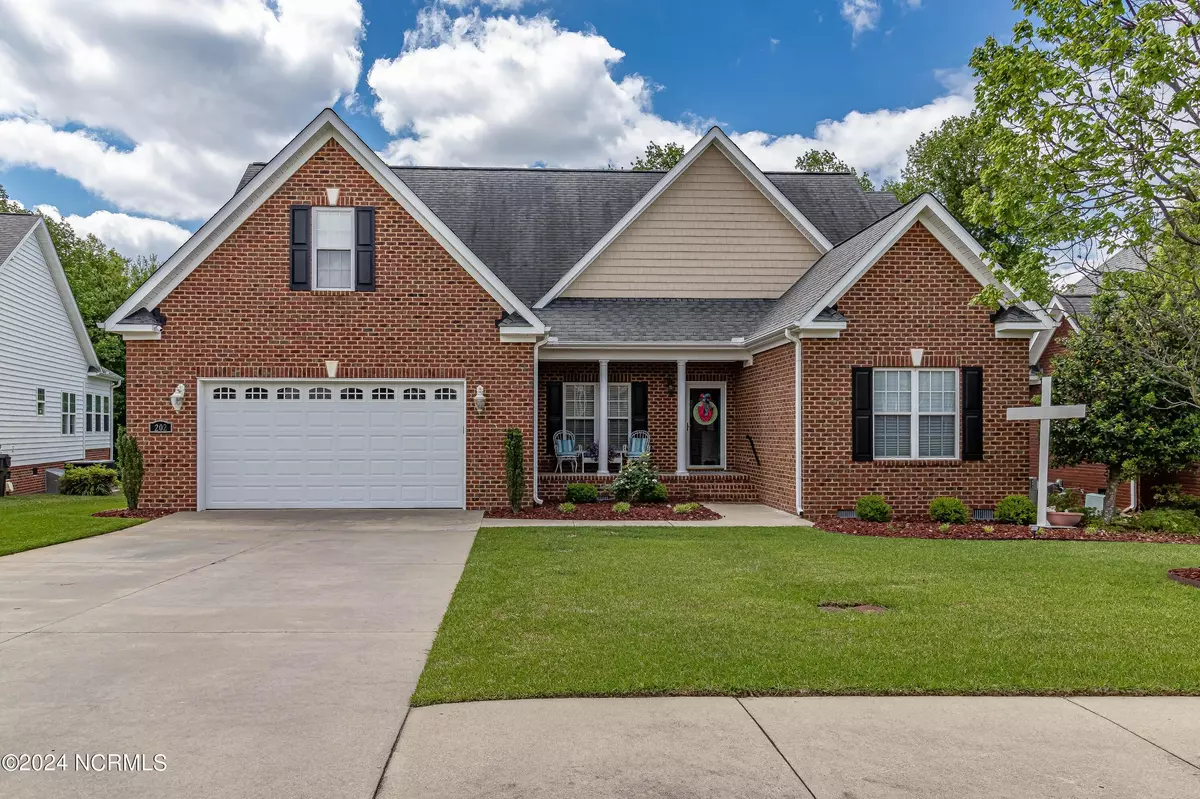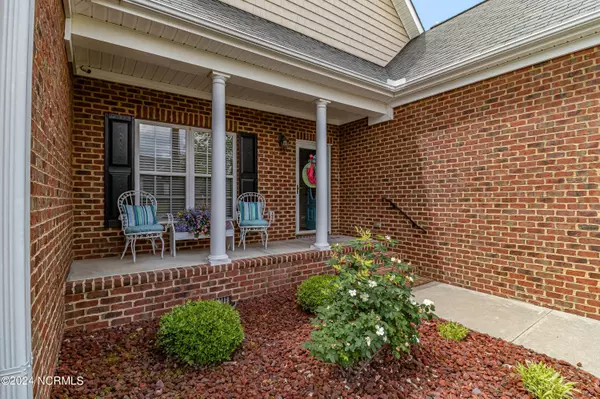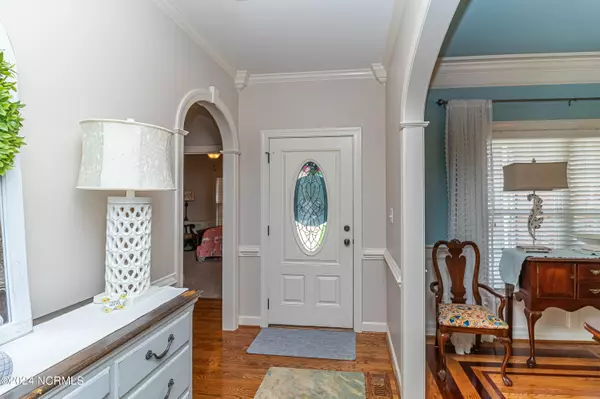$312,000
$319,900
2.5%For more information regarding the value of a property, please contact us for a free consultation.
3 Beds
2 Baths
1,916 SqFt
SOLD DATE : 08/16/2024
Key Details
Sold Price $312,000
Property Type Single Family Home
Sub Type Single Family Residence
Listing Status Sold
Purchase Type For Sale
Square Footage 1,916 sqft
Price per Sqft $162
Subdivision Kingston Place
MLS Listing ID 100445951
Sold Date 08/16/24
Style Wood Frame
Bedrooms 3
Full Baths 2
HOA Fees $400
HOA Y/N Yes
Originating Board North Carolina Regional MLS
Year Built 2006
Annual Tax Amount $3,487
Lot Size 8,276 Sqft
Acres 0.19
Lot Dimensions 66 x 110 x 81 x 110
Property Description
Nice brick home in Kingston Place! Such an impressive neighborhood. Sidewalks everywhere, grounds well kept, people are often out and about. You'll love it here. This home's general living area is on one floor with a second story unfinished bonus room area and tons of storage. At 1,916 square feet this home features 3 bedrooms, 2 bathrooms, beautiful hardwood floors. Home recently painted, Granite counters, custom cabinetry and an AMAZING screened in porch off the rear of the home. Along with a large patio, this property has a private backyard that abuts the thick woods. $400 annual fee covers common area maintenance and community pool. Come see this beauty while it lasts!
Location
State NC
County Wayne
Community Kingston Place
Zoning R
Direction From HWY 70 heading W, Exit on Wayne Memorial Drive, turn left at the 3rd stop light on Country Day Rd, At the T intersection stoplight of Country Day/Patetown Rd proceed straight through stoplight into Kingston Place, turn left on Kingston Cir, home will be on the left.
Location Details Mainland
Rooms
Basement Crawl Space
Primary Bedroom Level Primary Living Area
Interior
Interior Features Master Downstairs, Vaulted Ceiling(s)
Heating Gas Pack, Natural Gas
Cooling Central Air
Exterior
Parking Features Concrete
Garage Spaces 2.0
Roof Type Composition
Porch Patio, Porch, Screened
Building
Story 1
Entry Level One
Sewer Municipal Sewer
Water Municipal Water
New Construction No
Others
Tax ID 3600676891
Acceptable Financing Cash, Conventional, FHA, VA Loan
Listing Terms Cash, Conventional, FHA, VA Loan
Special Listing Condition None
Read Less Info
Want to know what your home might be worth? Contact us for a FREE valuation!

Our team is ready to help you sell your home for the highest possible price ASAP


"My job is to find and attract mastery-based agents to the office, protect the culture, and make sure everyone is happy! "







