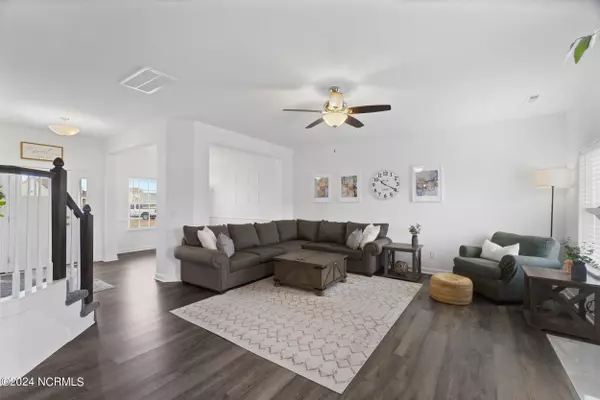$573,950
$579,900
1.0%For more information regarding the value of a property, please contact us for a free consultation.
5 Beds
3 Baths
2,626 SqFt
SOLD DATE : 08/26/2024
Key Details
Sold Price $573,950
Property Type Single Family Home
Sub Type Single Family Residence
Listing Status Sold
Purchase Type For Sale
Square Footage 2,626 sqft
Price per Sqft $218
Subdivision Panther Landing
MLS Listing ID 100431472
Sold Date 08/26/24
Style Wood Frame
Bedrooms 5
Full Baths 3
HOA Fees $636
HOA Y/N Yes
Originating Board North Carolina Regional MLS
Year Built 2021
Annual Tax Amount $2,640
Lot Size 0.690 Acres
Acres 0.69
Lot Dimensions 52x295x186x244
Property Description
Impeccable home with top-notch upgrades! Luxurious LVP flooring graces the first floor, complemented by a gourmet kitchen featuring gas cooking, quartz countertops, and a convenient coffee bar. Hosting is a delight in the screened porch overlooking expansive water views. The main level also offers the convenience of a guest bedroom with an attached full bathroom, ideal for accommodating visitors or multigenerational living arrangements. Four well appointed bedrooms await upstairs with the primary suite boasting dual sinks, two closets, and a separate tub and shower. With ample storage and a spacious 3-car garage, this gem is minutes from VA/NC state lines, military installations, shopping, dining, and the Outer Banks. Assumable VA loan at 3.375%. Don't miss out - call today!
Location
State NC
County Currituck
Community Panther Landing
Zoning Sfm: Single-Family Reside
Direction Caratoke Hwy to Tulls Creek Rd turn on Panther Landing Rd Turn on Pungo Circle, turn on Bartle Loop
Location Details Mainland
Rooms
Basement None
Primary Bedroom Level Primary Living Area
Interior
Interior Features In-Law Floorplan, Kitchen Island, 9Ft+ Ceilings, Tray Ceiling(s), Ceiling Fan(s), Pantry, Eat-in Kitchen, Walk-In Closet(s)
Heating Fireplace(s), Forced Air, Natural Gas
Cooling Central Air
Flooring LVT/LVP, Carpet
Fireplaces Type Gas Log
Fireplace Yes
Appliance Range, Microwave - Built-In, Dishwasher
Laundry Inside
Exterior
Parking Features Attached, Additional Parking, Off Street, Paved
Garage Spaces 3.0
Pool None
Utilities Available Water Connected
Waterfront Description None
View Pond
Roof Type Architectural Shingle
Accessibility Accessible Doors
Porch Screened
Building
Lot Description Cul-de-Sac Lot
Story 2
Entry Level Two
Foundation Slab
Sewer Septic On Site
New Construction No
Others
Tax ID 014p00000030000
Acceptable Financing Assumable
Listing Terms Assumable
Special Listing Condition None
Read Less Info
Want to know what your home might be worth? Contact us for a FREE valuation!

Our team is ready to help you sell your home for the highest possible price ASAP


"My job is to find and attract mastery-based agents to the office, protect the culture, and make sure everyone is happy! "







