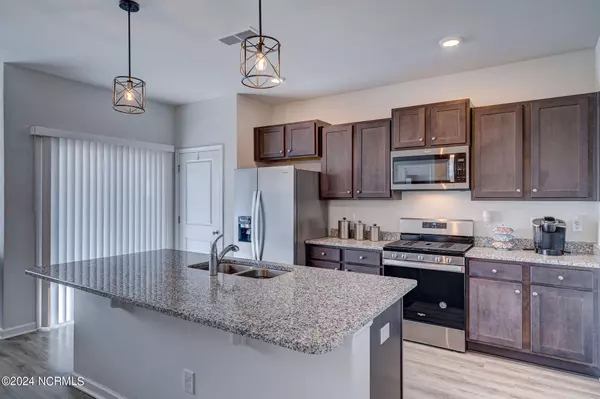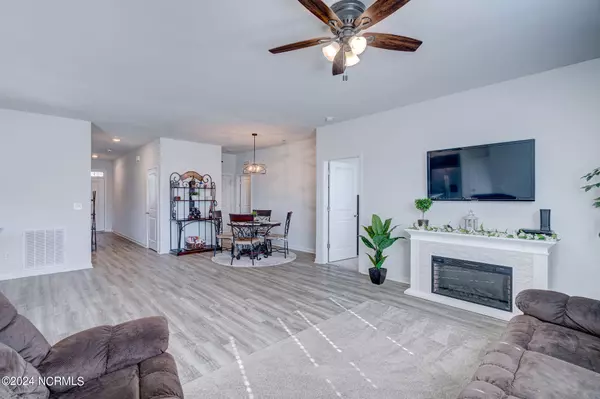$370,000
$380,000
2.6%For more information regarding the value of a property, please contact us for a free consultation.
3 Beds
2 Baths
1,500 SqFt
SOLD DATE : 08/30/2024
Key Details
Sold Price $370,000
Property Type Single Family Home
Sub Type Single Family Residence
Listing Status Sold
Purchase Type For Sale
Square Footage 1,500 sqft
Price per Sqft $246
Subdivision Porters Walk
MLS Listing ID 100442159
Sold Date 08/30/24
Style Wood Frame
Bedrooms 3
Full Baths 2
HOA Fees $1,146
HOA Y/N Yes
Originating Board North Carolina Regional MLS
Year Built 2021
Annual Tax Amount $1,420
Lot Size 7,362 Sqft
Acres 0.17
Lot Dimensions irregular
Property Description
The Kerry plan is a beautiful one story home with a two-car garage. Home is located in Porters Neck/Scotts Hill area, close to beach, shopping, restuarants, and sits in a small quite neighborhood. This home has many upgrades including; gutters, fenced in back yard, screened in back porch, 12x14 back yard patio, new grass in back yard, updated light fixtures, ceiling fans, extended front walkway and storm door to name a few. At the front of the home are two quest bedrooms with a full bathroom. As you walk through the foyer, the family room, gourmet kitchen, and dining room combine for a truly open concept home. At the back of the house, the private Owners Suite is complete with walk-in closet, and on-suite bathroom. The home has granite and cultured marble square bowls in the bathrooms. Home comes with smart home features included! ''This property is protected by a warranty through 2-10 Home Buyers Warranty and is available for purchase at closing. If not purchased, the warranty will expire at closing and the property will be unprotected.''
Location
State NC
County New Hanover
Community Porters Walk
Zoning R-10
Direction Head north on N College Rd toward Oleander Dr. Use the right lane to merge onto Market St via the ramp to US-74 E/Wrightsville Beach/Jacksonville. Continue straight onto Market St. Keep right at the fork, follow signs for US-17 N/Topsail Is/Jacksonville/New Bern. Continue onto US-17 N/Market St. Take Stephens Church Rd to St George Rd. House will be on the right
Location Details Mainland
Rooms
Basement None
Primary Bedroom Level Primary Living Area
Interior
Interior Features Foyer, Solid Surface, Master Downstairs, 9Ft+ Ceilings, Ceiling Fan(s), Pantry, Walk-In Closet(s)
Heating Heat Pump, Electric, Forced Air
Cooling Central Air
Flooring LVT/LVP, Carpet
Fireplaces Type None
Fireplace No
Appliance Stove/Oven - Gas, Microwave - Built-In, Disposal, Dishwasher
Laundry Inside
Exterior
Parking Features Off Street, Paved
Garage Spaces 2.0
Pool None
Utilities Available Natural Gas Connected
Waterfront Description None
Roof Type Shingle
Porch Patio, Screened
Building
Story 1
Entry Level One
Foundation Slab
Sewer Municipal Sewer
Water Municipal Water
New Construction No
Schools
Elementary Schools Porters Neck
Middle Schools Holly Shelter
High Schools Laney
Others
Tax ID R02900-001-107-000
Acceptable Financing Cash, Conventional, FHA, VA Loan
Listing Terms Cash, Conventional, FHA, VA Loan
Special Listing Condition None
Read Less Info
Want to know what your home might be worth? Contact us for a FREE valuation!

Our team is ready to help you sell your home for the highest possible price ASAP


"My job is to find and attract mastery-based agents to the office, protect the culture, and make sure everyone is happy! "







