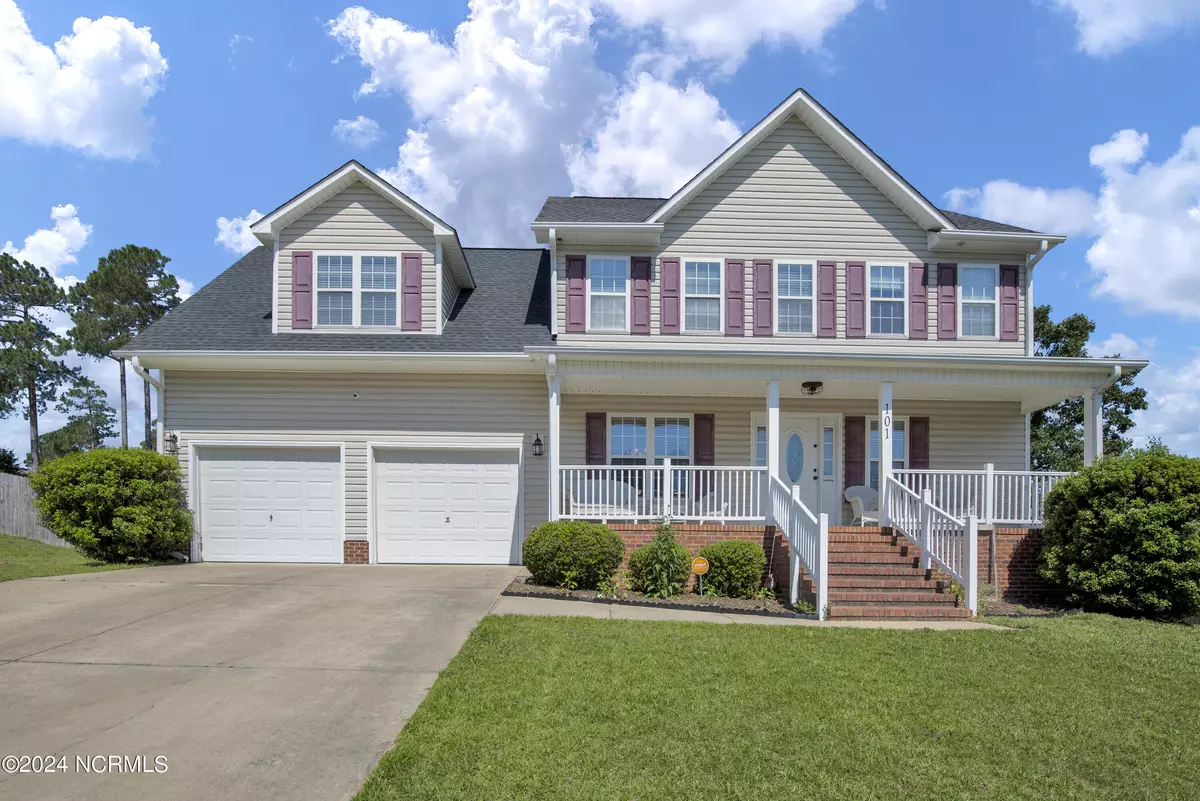$340,000
$350,000
2.9%For more information regarding the value of a property, please contact us for a free consultation.
5 Beds
3 Baths
2,769 SqFt
SOLD DATE : 09/09/2024
Key Details
Sold Price $340,000
Property Type Single Family Home
Sub Type Single Family Residence
Listing Status Sold
Purchase Type For Sale
Square Footage 2,769 sqft
Price per Sqft $122
Subdivision Richmond Park
MLS Listing ID 100447111
Sold Date 09/09/24
Style Wood Frame
Bedrooms 5
Full Baths 2
Half Baths 1
HOA Y/N No
Originating Board North Carolina Regional MLS
Year Built 2007
Annual Tax Amount $2,298
Lot Dimensions Refer to Plat Map
Property Description
Nestled in a peaceful neighborhood, this 5-bed, 2.5-bath, with 2-car garage charming property boasts an array of modern features perfect for comfortable living. Admire this wonderful home while enjoying the added bonus of a sunroom, providing a tranquil space to soak up the sunlight year-round. As you explore further, you'll notice the thoughtful details throughout, including ceiling fans to keep you cool during warmer days & a cozy prefab fireplace, perfect for those chilly evenings. Prepare delicious meals in the heart of the home w/ modern appliances, including a built-in microwave & refrigerator. The convenience continues with included washer & dryer, making laundry day a breeze. Retreat to the spacious bedrms featuring a luxurious double vanity and relaxing bathtub in the master ensuite. Enjoy the privacy of your covered patio, ideal for outdoor gatherings. Welcome Home! AGENTS-NOT member of NCR MLS? Call Showing Time to schedule & let them know you are NOT member & need access.
Location
State NC
County Harnett
Community Richmond Park
Zoning RA-20R
Direction Take highway 87 North from Fayetteville towards Cameron, turn right onto Plantation Dr, turn left onto Hayden Ln, turn right onto Lattimore Rd and home is on the left.
Location Details Mainland
Rooms
Other Rooms Shed(s)
Basement Crawl Space, None
Primary Bedroom Level Primary Living Area
Interior
Interior Features Walk-in Shower, Walk-In Closet(s)
Heating Fireplace(s), Electric, Heat Pump
Cooling Central Air
Flooring Carpet, Tile, Wood
Appliance Refrigerator, Range, Disposal, Dishwasher
Exterior
Parking Features Attached
Garage Spaces 2.0
Roof Type Shingle
Porch Covered, Deck, Patio, Porch
Building
Story 2
Entry Level Two
Sewer Municipal Sewer
Water Municipal Water
New Construction No
Schools
Elementary Schools Benhaven Elementary
Middle Schools Overhills Middle School
High Schools Overhills High School
Others
Tax ID 09956505 0282 64
Acceptable Financing Cash, Conventional, FHA, VA Loan
Listing Terms Cash, Conventional, FHA, VA Loan
Special Listing Condition None
Read Less Info
Want to know what your home might be worth? Contact us for a FREE valuation!

Our team is ready to help you sell your home for the highest possible price ASAP


"My job is to find and attract mastery-based agents to the office, protect the culture, and make sure everyone is happy! "







