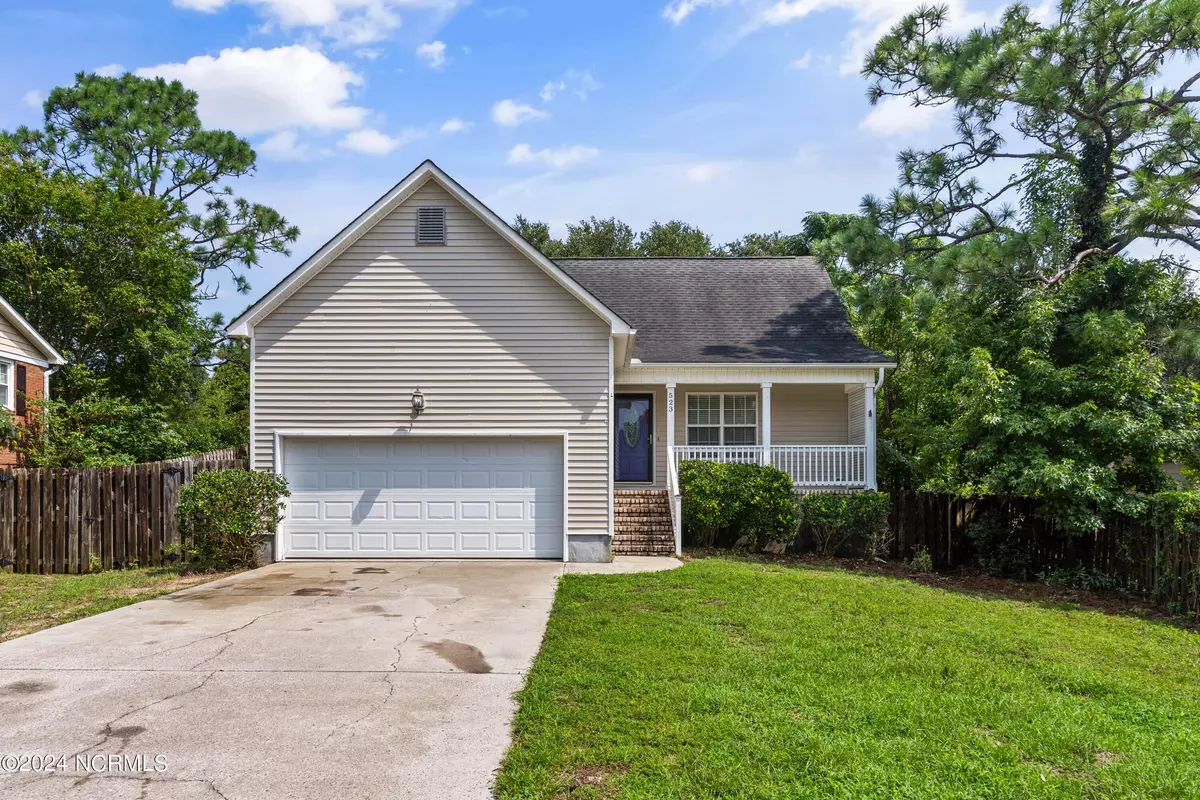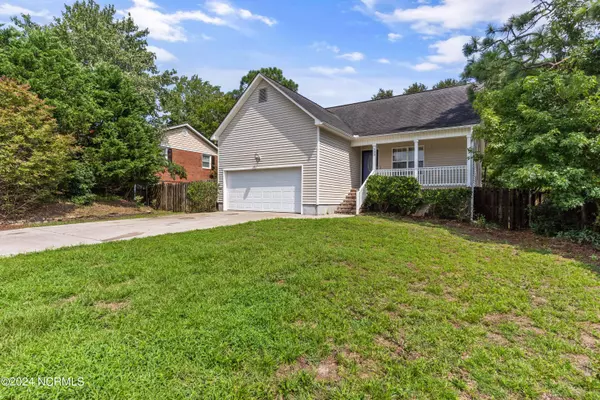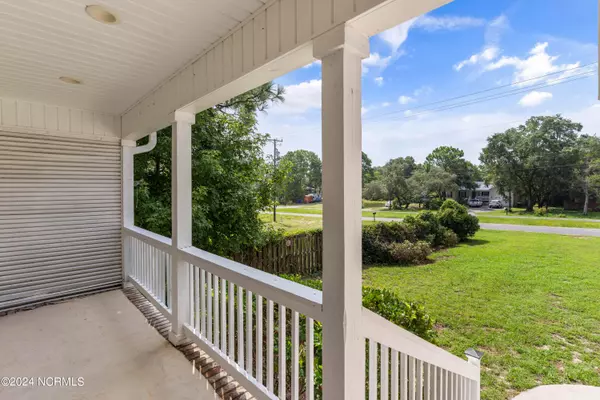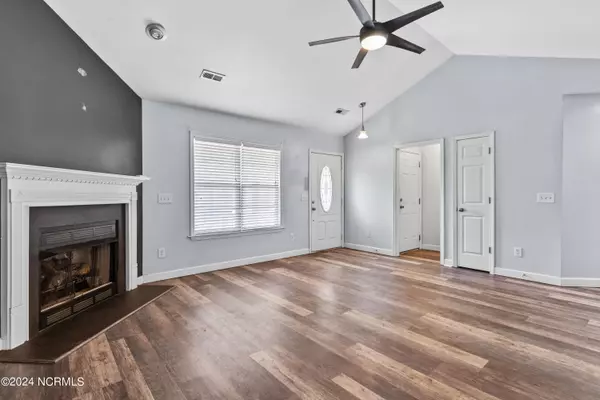$301,000
$300,000
0.3%For more information regarding the value of a property, please contact us for a free consultation.
3 Beds
2 Baths
1,334 SqFt
SOLD DATE : 09/17/2024
Key Details
Sold Price $301,000
Property Type Single Family Home
Sub Type Single Family Residence
Listing Status Sold
Purchase Type For Sale
Square Footage 1,334 sqft
Price per Sqft $225
Subdivision Battle Park
MLS Listing ID 100460425
Sold Date 09/17/24
Style Wood Frame
Bedrooms 3
Full Baths 2
HOA Y/N No
Originating Board North Carolina Regional MLS
Year Built 2008
Annual Tax Amount $1,238
Lot Size 0.340 Acres
Acres 0.34
Lot Dimensions 75 x 200 x 75 x 200
Property Description
Just 13 minutes from the sandy shores of Carolina Beach, 523 Manassas Dr presents an exciting opportunity for buyers eager to create their dream home. This 3-bedroom, 2-bathroom gem features a spacious 2-car garage with high ceilings and extra storage racks, perfect for keeping your space organized and functional.
The expansive fenced-in backyard is a true highlight, boasting mature landscaping, a sprawling deck, two large raised stone planter boxes, a cozy firepit, and even a large chicken coop—ideal for those with a green thumb or a love for fresh eggs!
With a little TLC, this home could really shine and become the perfect coastal retreat you've been searching for. Plus, with no HOA, you'll have the freedom to make it your own without restrictions.
This property is being sold ''AS IS WITH NO REPAIRS,'' and the price has been adjusted to reflect the current condition and work needed. Don't miss this opportunity to invest in a home with endless potential!
Location
State NC
County New Hanover
Community Battle Park
Zoning R-15
Direction Carolina Beach Road South, Left on Manassas Dr. follow loop round, home will be on the right
Location Details Mainland
Rooms
Other Rooms See Remarks
Basement Crawl Space, None
Primary Bedroom Level Primary Living Area
Interior
Interior Features Master Downstairs, Ceiling Fan(s), Walk-in Shower, Walk-In Closet(s)
Heating Heat Pump, Fireplace Insert, Fireplace(s), Electric, Propane
Flooring LVT/LVP, Carpet, Tile, Vinyl
Fireplaces Type Gas Log
Fireplace Yes
Window Features Blinds
Appliance Stove/Oven - Electric, Refrigerator, Microwave - Built-In, Ice Maker, Disposal, Dishwasher
Laundry In Hall
Exterior
Parking Features Attached, Garage Door Opener
Garage Spaces 2.0
Roof Type Shingle
Porch Open, Covered, Deck, Porch
Building
Lot Description Interior Lot
Story 1
Entry Level One
Sewer Septic On Site
Water Well
New Construction No
Schools
Elementary Schools Bellamy
Middle Schools Murray
High Schools Ashley
Others
Tax ID R07906-001-006-000
Acceptable Financing Cash, Conventional
Listing Terms Cash, Conventional
Special Listing Condition None
Read Less Info
Want to know what your home might be worth? Contact us for a FREE valuation!

Our team is ready to help you sell your home for the highest possible price ASAP

"My job is to find and attract mastery-based agents to the office, protect the culture, and make sure everyone is happy! "






