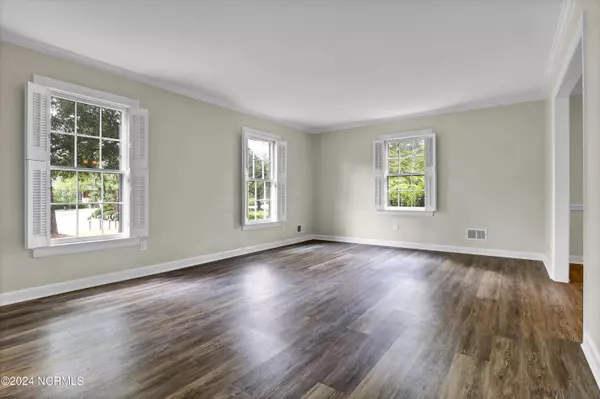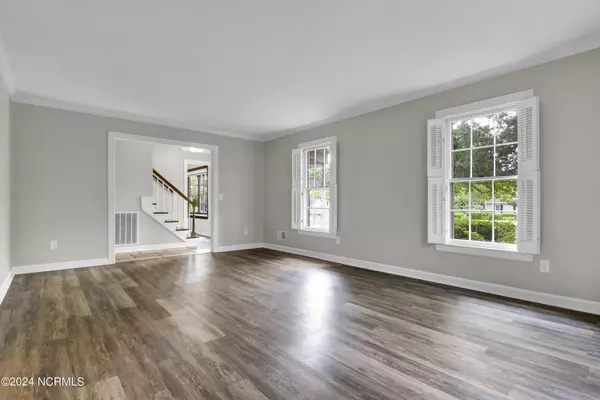$624,800
$624,800
For more information regarding the value of a property, please contact us for a free consultation.
4 Beds
3 Baths
2,545 SqFt
SOLD DATE : 09/17/2024
Key Details
Sold Price $624,800
Property Type Single Family Home
Sub Type Single Family Residence
Listing Status Sold
Purchase Type For Sale
Square Footage 2,545 sqft
Price per Sqft $245
Subdivision Glen Meade
MLS Listing ID 100461287
Sold Date 09/17/24
Style Wood Frame
Bedrooms 4
Full Baths 2
Half Baths 1
HOA Y/N No
Originating Board North Carolina Regional MLS
Year Built 1974
Annual Tax Amount $3,453
Lot Size 0.390 Acres
Acres 0.39
Lot Dimensions 110.25x162.10x99.50x167.21
Property Description
Located on a sought-after street in a popular neighborhood, this classic brick colonial home exudes charm. Built in 1974, the residence retains many of its original features, offering a nostalgic appeal with the opportunity for further customization. The main floor boasts a spacious living room, perfect for entertaining, a formal dining room for family gatherings, and a comfortable family room featuring a bay window and a welcoming fireplace, ideal for relaxing evenings. Upstairs, you'll find four generously sized bedrooms along with a versatile bonus room that can serve as a home office, playroom, or guest space. Recent updates include a new HVAC system installed in 2022, a brand-new dishwasher added in 2024, new luxury vinyl plank (LVP) flooring that adds a modern touch, a completely renovated master bathroom, and an updated hall bathroom that blends style with functionality. The large, private backyard is a true highlight, surrounded by mature trees and shrubs, providing a serene outdoor retreat. Whether you're enjoying a quiet morning coffee or hosting a summer barbecue, this outdoor space is perfect for both relaxation and recreation. This home combines the solid craftsmanship of the past with thoughtful updates, making it an inviting place to call home.
Location
State NC
County New Hanover
Community Glen Meade
Zoning R-15
Direction South on Independence to Canterbury Road Right on Canterbury Road Canterbury Road becomes S Canterbury Road Right on Blythe Road Right on Granville Road to Waverly Drive Right on Waverly Dive house will be on the right
Location Details Mainland
Rooms
Basement Crawl Space, None
Primary Bedroom Level Non Primary Living Area
Interior
Interior Features Foyer, Bookcases, Ceiling Fan(s), Pantry, Walk-in Shower, Walk-In Closet(s)
Heating Electric, Heat Pump
Cooling Central Air, Zoned
Flooring LVT/LVP, Tile
Window Features Blinds
Appliance Washer, Refrigerator, Range, Microwave - Built-In, Dryer, Disposal, Dishwasher
Laundry Laundry Closet, In Kitchen
Exterior
Exterior Feature Irrigation System
Parking Features Garage Door Opener, On Site
Garage Spaces 2.0
Roof Type Shingle
Porch Enclosed, Porch
Building
Story 2
Entry Level Two
Sewer Municipal Sewer
Water Municipal Water
Structure Type Irrigation System
New Construction No
Schools
Elementary Schools Alderman
Middle Schools Williston
High Schools New Hanover
Others
Tax ID R06012-010-012-000
Acceptable Financing Cash, Conventional
Listing Terms Cash, Conventional
Special Listing Condition None
Read Less Info
Want to know what your home might be worth? Contact us for a FREE valuation!

Our team is ready to help you sell your home for the highest possible price ASAP


"My job is to find and attract mastery-based agents to the office, protect the culture, and make sure everyone is happy! "







