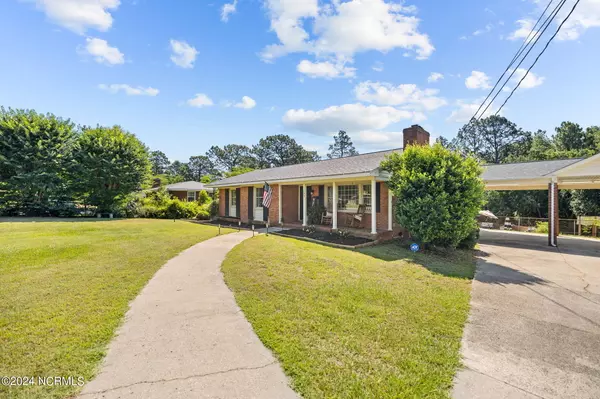$280,000
$285,000
1.8%For more information regarding the value of a property, please contact us for a free consultation.
3 Beds
2 Baths
1,440 SqFt
SOLD DATE : 09/27/2024
Key Details
Sold Price $280,000
Property Type Single Family Home
Sub Type Single Family Residence
Listing Status Sold
Purchase Type For Sale
Square Footage 1,440 sqft
Price per Sqft $194
Subdivision Pinecroft
MLS Listing ID 100450680
Sold Date 09/27/24
Style Wood Frame
Bedrooms 3
Full Baths 2
HOA Y/N No
Originating Board North Carolina Regional MLS
Year Built 1962
Annual Tax Amount $1,607
Lot Size 1.590 Acres
Acres 1.59
Lot Dimensions 100x200x100x189x254x208x54.5x200
Property Description
$10,000 Price Improvement! If your ''New Home Must-Have List'' includes a huge Saltwater Pool, an oversized and private lot, a space to park and charge your RV, and looks like your Pinterest boards came to life - THIS IS THE HOME FOR YOU! Welcome to 103 McLean Street in the desirable Pinecroft neighborhood! Fresh landscaping and the cozy covered front porch pull you into this home. Enter into the Living Room where you're greeted with gleaming hardwoods, natural lighting and a gas logs fireplace! Kitchen and large Dining Area sit across from this and provide beautiful granite counters, breakfast bar, room to entertain! Carolina Porch sits off from the Kitchen and can make a great play room or office space! There are 3 great sized bedrooms with this home! Owner's Suite with ensuite bathroom. Hallway guest bathroom! Large basement area that's perfect for storage or private hangout area! Outside you can enjoy a private backyard, with a HUGE saltwater pool and tons of space to enjoy a Summer Staycation! Covered back patio, separate play area fencing to keep little ones safe from the pool area, and wired storage workshop - this home has it all!
Location
State NC
County Richmond
Community Pinecroft
Zoning R
Direction From Cheraw Rd, turn onto Maple Ave, right onto Cherry St, left onto Pine Hill Ave, left onto McLean St and the house is on your right.
Location Details Mainland
Rooms
Other Rooms Kennel/Dog Run, Workshop
Basement Crawl Space, Exterior Entry
Primary Bedroom Level Primary Living Area
Interior
Interior Features Ceiling Fan(s), Eat-in Kitchen
Heating Electric, Heat Pump
Cooling Central Air
Flooring Tile, Wood
Fireplaces Type Gas Log
Fireplace Yes
Window Features Blinds
Appliance Wall Oven, Refrigerator, Range, Dishwasher
Exterior
Exterior Feature Irrigation System
Parking Features Covered, Paved
Carport Spaces 1
Pool In Ground
Roof Type Shingle
Porch Covered, Patio, Porch
Building
Lot Description Dead End, Interior Lot, Wooded
Story 1
Entry Level One
Foundation Combination
Sewer Municipal Sewer
Water Municipal Water
Structure Type Irrigation System
New Construction No
Schools
Elementary Schools Fairview Heights Elementary
Middle Schools Hamlet Middle
High Schools Richmond Senior High
Others
Tax ID 748103419502
Acceptable Financing Cash, Conventional, FHA, USDA Loan, VA Loan
Listing Terms Cash, Conventional, FHA, USDA Loan, VA Loan
Special Listing Condition None
Read Less Info
Want to know what your home might be worth? Contact us for a FREE valuation!

Our team is ready to help you sell your home for the highest possible price ASAP


"My job is to find and attract mastery-based agents to the office, protect the culture, and make sure everyone is happy! "







