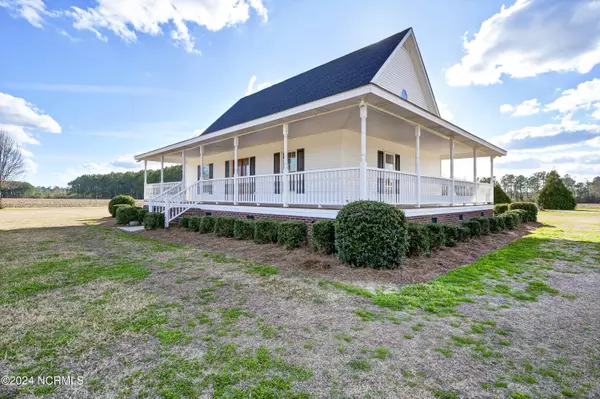$345,000
$359,900
4.1%For more information regarding the value of a property, please contact us for a free consultation.
2 Beds
4 Baths
2,617 SqFt
SOLD DATE : 10/01/2024
Key Details
Sold Price $345,000
Property Type Single Family Home
Sub Type Single Family Residence
Listing Status Sold
Purchase Type For Sale
Square Footage 2,617 sqft
Price per Sqft $131
Subdivision Not In Subdivision
MLS Listing ID 100425071
Sold Date 10/01/24
Style Wood Frame
Bedrooms 2
Full Baths 3
Half Baths 1
HOA Y/N No
Originating Board North Carolina Regional MLS
Year Built 1998
Annual Tax Amount $1,794
Lot Size 2.000 Acres
Acres 2.0
Lot Dimensions TBD
Property Description
Charming Farmhouse with Modern Upgrades. Welcome to a slice of countryside paradise! Nestled on a historic farmstead, this property boasts a blend of vintage charm and contemporary comfort. Situated on 2 +/- acres, this property offers the serenity of rural living coupled with convenient modern amenities. Between 1947 and 1962, this farm operated as both a dairy farm and a tobacco farm, reflecting the rich agricultural heritage of the region. As you approach along the asphalt driveway, your attention is drawn to a spacious concrete landing nestled beneath the shade of the carport. The sturdy concrete landing offers a stable foundation for your vehicles, while the shelter of the carport provides protection from the elements, ensuring your arrivals and departures are met with convenience and peace of mind. Step inside the main house that was built in 1998 and be greeted by timeless, red oak hardwood floors that exude warmth and character. The kitchen features custom cabinets, a tile backsplash, laminate countertops, and an electric cooktop. The adjacent dining area showcases elegant chair rail detailing, perfect for hosting intimate gatherings. Laundry area has brand new lvp flooring. Property comes fully furnished minus items marked with green tape. The downstairs includes a gas heater in the living room for cozy evenings. The master bedroom, conveniently located on the main level, offers a spacious walk-in closet and an ensuite bathroom with a shower-tub combo. Upstairs, discover an additional bedroom with ample closet space and ensuite bathroom. Additional Features include vaulted ceilings offering an abundance of natural light. Relax on the extra-wide semi wrap-around porch, complete with wood railings and decking, ideal for enjoying tranquil views of sunrise and sunsets. Please note, although photo'd in the aerials, no outside buildings/barns convey with the property. HVAC systems ensure comfort year-round, with each floor equipped with its own unit. (4 total).The roof, replaced in September 2023 on the main house, provides peace of mind for years to come. Adjacent to the main house, the garage, built in 2005 and approx 5 year old roof, is a versatile space equipped with heating and cooling, 220 wiring for appliances, half bath, painted floors, and ample storage. Above the garage, a bonus/flex room awaits, featuring laminated, hardwood floors, a full bath, and furnishings that stay with the property. The capability to connect the main house to the garage may be considered with engineer and contractor specs.
Location
State NC
County Columbus
Community Not In Subdivision
Zoning Residential
Direction Take Seaside Rd (179) to Left on Pireway Rd NW (Hwy 904) for 8.8 miles. Right on Swamp Fox Hwy E (still 904) for 6.3 miles. Take a left on Lebanon Church Rd for 6.2 miles. Left on M M Ray Rd. Home on left approx 3.2 miles.
Location Details Mainland
Rooms
Basement Crawl Space, None
Primary Bedroom Level Primary Living Area
Interior
Interior Features Kitchen Island, Master Downstairs, Vaulted Ceiling(s), Furnished, Walk-In Closet(s)
Heating Electric, Heat Pump, Propane
Cooling Central Air
Flooring LVT/LVP, Carpet, Laminate, Wood
Fireplaces Type None
Fireplace No
Window Features Blinds
Laundry Hookup - Dryer, Washer Hookup, Inside
Exterior
Parking Features Attached, Covered, Detached, Asphalt, Concrete, On Site
Garage Spaces 2.0
Carport Spaces 2
Roof Type Shingle
Porch Covered, Porch, Wrap Around
Building
Lot Description See Remarks, Open Lot
Story 2
Entry Level Two
Sewer Septic On Site
Water Well
New Construction No
Schools
Elementary Schools Williams Township
Middle Schools Williams Township
High Schools South Columbus High
Others
Tax ID 0173.00-84-6129.000
Acceptable Financing Cash, Conventional, USDA Loan, VA Loan
Listing Terms Cash, Conventional, USDA Loan, VA Loan
Special Listing Condition None
Read Less Info
Want to know what your home might be worth? Contact us for a FREE valuation!

Our team is ready to help you sell your home for the highest possible price ASAP


"My job is to find and attract mastery-based agents to the office, protect the culture, and make sure everyone is happy! "







