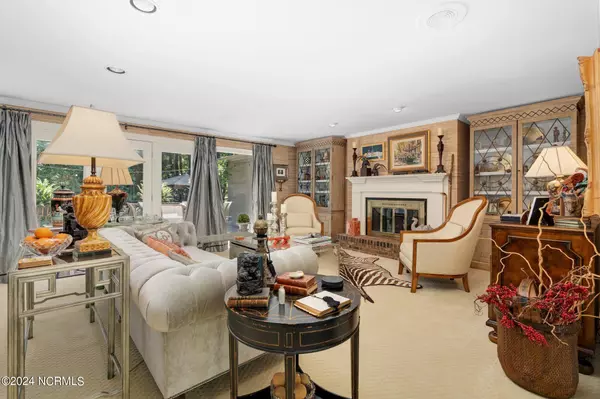$450,468
$465,000
3.1%For more information regarding the value of a property, please contact us for a free consultation.
3 Beds
2 Baths
2,924 SqFt
SOLD DATE : 10/01/2024
Key Details
Sold Price $450,468
Property Type Single Family Home
Sub Type Single Family Residence
Listing Status Sold
Purchase Type For Sale
Square Footage 2,924 sqft
Price per Sqft $154
Subdivision Candlewood
MLS Listing ID 100451571
Sold Date 10/01/24
Style Wood Frame
Bedrooms 3
Full Baths 2
HOA Y/N No
Originating Board North Carolina Regional MLS
Year Built 1976
Annual Tax Amount $5,055
Lot Size 1.070 Acres
Acres 1.07
Lot Dimensions 200-200-233
Property Description
You will love this home!! Wow! It is fabulous inside and out! Located in the desirable Candlewood neighborhood, this home boasts the ideal entertaining flow with a private outdoor patio that includes lush landscaping and an outdoor fireplace. The beautiful gourmet kitchen, high-end appliances and finishes, large private master suit, and timeless grasscloth wallpaper add to the home's charm. Convenient one floor living in a spectacular location means this home will not be on the market long at all.
Features and Amenities include: Gourmet Kitchen; large island (seats 4); eat-in; Jennair Range; Compactor; Granite Countertops; Tile/Stone Backsplash; Built-in Microwave; Pantry; Refrigerator Conveys; Soft-Close Drawers; Large Primary with His and Hers Closets; Access to backyard; Attached Bath with Double Vanity; Soaker Tub and Walk-in Shower; Large Formal Dining and Living Room Combination; Gas Logs in Fireplace; Cozy Den off the Kitchen; Beautiful Sunroom, with sky-lights and cathedral ceiling, overlooking the backyard; Ceiling Fans; Window Blinds; Custom Window Treatments; Natural Light; GrassCloth Wall Covering; Large Beautiful Windows; 2 Car Attached Garage; Gutters; Lovely Landscaping; Deck; Stone Paver Patio with Fireplace; Private Backyard
Location
State NC
County Nash
Community Candlewood
Zoning R
Direction Traveling on Sunset Avenue W, turn right onto Candlewood Road, then turn left onto Steeplechase Road, home will be on your right.
Location Details Mainland
Rooms
Basement Crawl Space, None
Primary Bedroom Level Primary Living Area
Interior
Interior Features Foyer, Kitchen Island, Master Downstairs, Vaulted Ceiling(s), Ceiling Fan(s), Pantry, Skylights, Walk-in Shower, Eat-in Kitchen, Walk-In Closet(s)
Heating Gas Pack, Natural Gas
Cooling Central Air
Flooring Carpet, Tile, Wood
Fireplaces Type Gas Log
Fireplace Yes
Window Features Blinds
Appliance Washer, Vent Hood, Stove/Oven - Gas, Refrigerator, Dryer, Dishwasher, Compactor
Laundry Inside
Exterior
Parking Features Garage Door Opener, Off Street, Paved
Garage Spaces 2.0
Roof Type Shingle
Porch Deck, Patio
Building
Lot Description Wooded
Story 1
Entry Level One
Foundation Brick/Mortar
Sewer Municipal Sewer
Water Municipal Water
New Construction No
Schools
Elementary Schools Winstead Avenue
Middle Schools Edwards
High Schools Rocky Mount Senior High
Others
Tax ID 383008798776
Acceptable Financing Cash, Conventional, FHA, USDA Loan, VA Loan
Listing Terms Cash, Conventional, FHA, USDA Loan, VA Loan
Special Listing Condition None
Read Less Info
Want to know what your home might be worth? Contact us for a FREE valuation!

Our team is ready to help you sell your home for the highest possible price ASAP


"My job is to find and attract mastery-based agents to the office, protect the culture, and make sure everyone is happy! "







