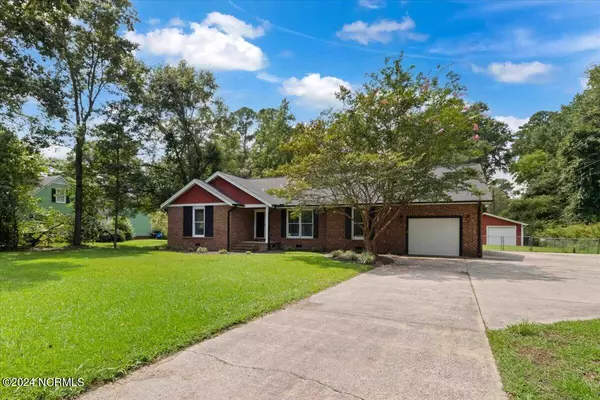$320,000
$320,000
For more information regarding the value of a property, please contact us for a free consultation.
3 Beds
2 Baths
2,565 SqFt
SOLD DATE : 10/02/2024
Key Details
Sold Price $320,000
Property Type Single Family Home
Sub Type Single Family Residence
Listing Status Sold
Purchase Type For Sale
Square Footage 2,565 sqft
Price per Sqft $124
Subdivision Whispering Woods
MLS Listing ID 100460366
Sold Date 10/02/24
Style Wood Frame
Bedrooms 3
Full Baths 2
HOA Y/N No
Originating Board North Carolina Regional MLS
Year Built 1985
Annual Tax Amount $1,796
Lot Size 0.570 Acres
Acres 0.57
Lot Dimensions 120 x 200 x 120 x 200
Property Description
Stunning Home with tons of upgrades! All bedrooms are on the ground floor. This 3 Bedroom, 2 Bathroom home is so spacious. It's interior features include: Spacious Kitchen with waterfall Butcher Block Countertops, Farmhouse Sink, Large Pantry for storage. Oversized Master Bedroom overlooks the Back Deck with separate entrance. Upgrades in bathroom to include walk in natural stone shower, and Free standing soaking tub, Walk in Closet. Two Attic Spaces for tons of storage. Attached is a Two Car Garage along with a Detached Two Car Garage that is wired for electricity. A Pump that supplies well water, Receptacle on the detached shop to plug in an RV. Two NEW HVACS in 2023. NEW GUTTERS installed 2023. NEW ROOF and TANKLESS WATER HEATER in 2021. This move in ready home is waiting for you!!!!!!
Location
State NC
County Wayne
Community Whispering Woods
Zoning 50-Rural
Direction Take the William St Exit going N. Turn right onto NC -111 (Patetown Rd). Just past the Meares Bluff Subdivision the house is on the left hand side. #1637
Location Details Mainland
Rooms
Basement Crawl Space
Primary Bedroom Level Primary Living Area
Interior
Interior Features Master Downstairs, Ceiling Fan(s), Walk-in Shower, Walk-In Closet(s)
Heating Electric, Heat Pump
Cooling Central Air
Window Features Blinds
Appliance Stove/Oven - Electric, Dishwasher
Laundry Hookup - Dryer, Washer Hookup, Inside
Exterior
Parking Features Concrete
Garage Spaces 4.0
Utilities Available Community Water
Roof Type Architectural Shingle
Porch Deck
Building
Story 1
Entry Level One
Foundation Brick/Mortar
Sewer Septic On Site
New Construction No
Schools
Elementary Schools Tommy'S Road
Middle Schools Norwayne
High Schools Charles Aycock
Others
Tax ID 3601837705
Acceptable Financing Cash, Conventional, FHA, USDA Loan, VA Loan
Listing Terms Cash, Conventional, FHA, USDA Loan, VA Loan
Special Listing Condition None
Read Less Info
Want to know what your home might be worth? Contact us for a FREE valuation!

Our team is ready to help you sell your home for the highest possible price ASAP


"My job is to find and attract mastery-based agents to the office, protect the culture, and make sure everyone is happy! "







