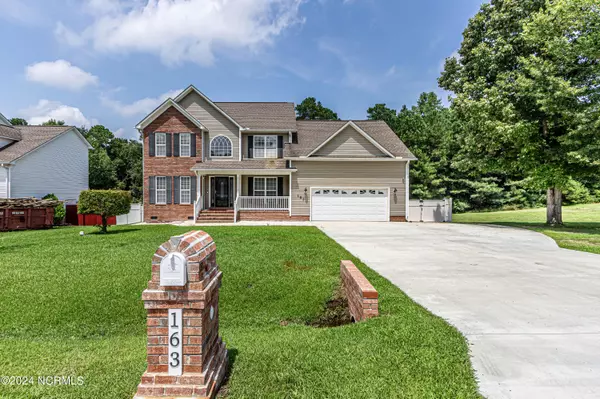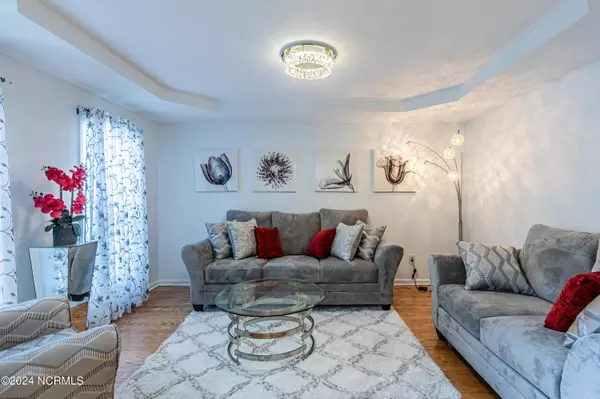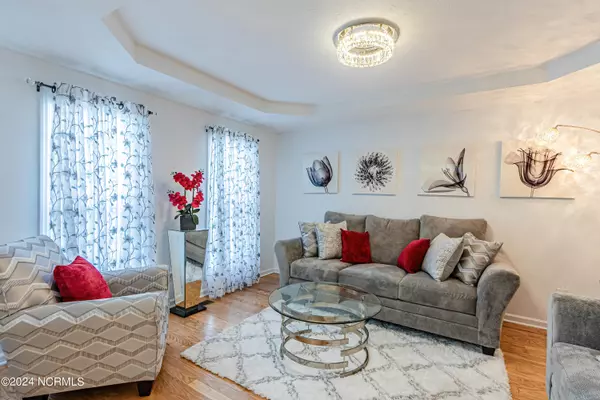$380,000
$399,900
5.0%For more information regarding the value of a property, please contact us for a free consultation.
3 Beds
3 Baths
2,487 SqFt
SOLD DATE : 10/01/2024
Key Details
Sold Price $380,000
Property Type Single Family Home
Sub Type Single Family Residence
Listing Status Sold
Purchase Type For Sale
Square Footage 2,487 sqft
Price per Sqft $152
Subdivision Timber Creek
MLS Listing ID 100460478
Sold Date 10/01/24
Style Wood Frame
Bedrooms 3
Full Baths 2
Half Baths 1
HOA Y/N No
Originating Board North Carolina Regional MLS
Year Built 2006
Lot Size 0.410 Acres
Acres 0.41
Lot Dimensions irr
Property Description
Welcome to Your Dream Home in Timber Creek!
Discover this beautifully spacious 3-bedroom, 2.5-bath retreat, perfectly designed for entertaining while conveniently located near all the shopping Jacksonville has to offer. Nestled away in the peaceful subdivision of Timber Creek, this home offers the best of both worlds!
Features Include:
Office Space: Ideal for remote work or study.
Formal Dining Room: Perfect for family gatherings and dinner parties.
Large Game Room: A great space for entertainment and leisure activities.
Ample Storage: Enjoy plenty of room for all your belongings, including an upstairs laundry room for added convenience.
Step outside to find your serene outdoor oasis, complete with:
Large Screened-In Back Porch: Enjoy the fresh air while being protected from the elements, perfect for relaxing or hosting.
New Deck: A great spot for sunbathing or barbecuing with friends and family.
Fenced-In Backyard: Provides privacy and a safe space for kids and pets to play.
Extended Cement Driveway and Patio: Offers extra parking and outdoor space for recreational activities.
With its combination of style, comfort, and functionality, this home is truly the perfect place to entertain family and friends. Don't miss your chance to make it yours!
Location
State NC
County Onslow
Community Timber Creek
Zoning R15
Direction From Jacksonville City Center: Head east on Marine Blvd toward Bordeaux Street, Turn left onto Gum Branch Rd, Turn Right onto Mendover Drive. The property is at the end of the subdivision on the left
Location Details Mainland
Rooms
Basement Crawl Space
Primary Bedroom Level Non Primary Living Area
Interior
Interior Features None, Eat-in Kitchen
Heating Electric, Forced Air, Heat Pump
Cooling Central Air
Laundry Hookup - Dryer, Washer Hookup
Exterior
Parking Features Garage Door Opener
Garage Spaces 2.0
Roof Type Shingle
Porch Covered, Deck, Patio, Porch, Screened
Building
Story 2
Entry Level Two
Sewer Municipal Sewer
Water Municipal Water
New Construction No
Schools
Elementary Schools Stateside
Middle Schools Jacksonville Commons
High Schools Jacksonville
Others
Tax ID 067542
Acceptable Financing Cash, Conventional, FHA, USDA Loan, VA Loan
Listing Terms Cash, Conventional, FHA, USDA Loan, VA Loan
Special Listing Condition None
Read Less Info
Want to know what your home might be worth? Contact us for a FREE valuation!

Our team is ready to help you sell your home for the highest possible price ASAP


"My job is to find and attract mastery-based agents to the office, protect the culture, and make sure everyone is happy! "







