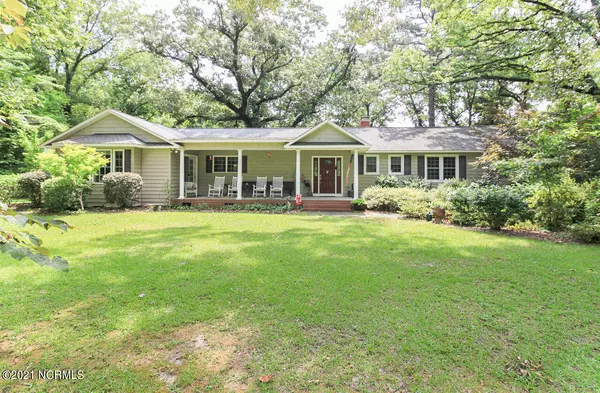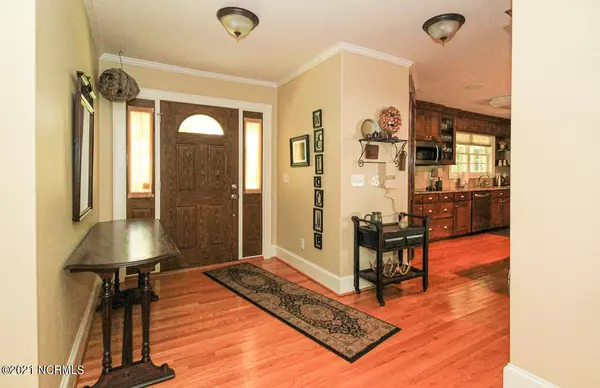$462,500
$479,000
3.4%For more information regarding the value of a property, please contact us for a free consultation.
3 Beds
3 Baths
3,344 SqFt
SOLD DATE : 05/20/2022
Key Details
Sold Price $462,500
Property Type Single Family Home
Sub Type Single Family Residence
Listing Status Sold
Purchase Type For Sale
Square Footage 3,344 sqft
Price per Sqft $138
Subdivision Not In Subdivision
MLS Listing ID 100292304
Sold Date 05/20/22
Style Wood Frame
Bedrooms 3
Full Baths 3
HOA Y/N No
Originating Board Hive MLS
Year Built 1951
Annual Tax Amount $2,445
Lot Size 6.290 Acres
Acres 6.29
Lot Dimensions 312x910
Property Description
This is a beautiful three bedroom, three bath ranch on a historically significant six-plus acre waterfront property. Remnants of a mill and earthen dam, which continued in operation from the 1700s until the 1930's, are still in the beaver pond at the back of the property. The 21st century kitchen is equipped with granite countertops, custom cabinetry, built-in wall oven, glass cooktop, and an ice machine and wine cooler built into a large island with seating. A large walk-in pantry complete the kitchen's features. The large master suite has two walk-in closets, vaulted ceiling, and a bathroom. There is a picturesque covered front porch perfect for rocking chairs and taking in the view of the sunsets. The covered back deck is perfect for relaxation and socializing. The rear entry two car garage has extra storage space. The property includes a large, wired workshop and a nearly 1000 square foot climate controlled greenhouse. There is a mature grapevine, fig tree and blueberry bushes to enhance a healthy lifestyle. A bonus with this property is a completely renovated 19th century era cabin with its own full bath, suitable for a she shed, man cave, office or guest house.
Home is in an area affected by GenX/PFAS. Home had no detection upon testing. Results on file
Location
State NC
County Cumberland
Community Not In Subdivision
Zoning Agricultural
Direction From Hwy 87 South from Fayetteville, turn right onto School Rd., Left onto Yarborough Rd. Home is approximately 1 mile on left
Location Details Mainland
Rooms
Other Rooms Barn(s), Bathhouse, Greenhouse, Storage, Workshop
Basement Crawl Space, None
Primary Bedroom Level Primary Living Area
Interior
Interior Features Foyer, Intercom/Music, Mud Room, Solid Surface, Workshop, Master Downstairs, Tray Ceiling(s), Vaulted Ceiling(s), Ceiling Fan(s), Home Theater, Pantry, Walk-in Shower, Eat-in Kitchen, Walk-In Closet(s)
Heating Heat Pump
Cooling Central Air
Flooring Carpet, Tile, Vinyl, Wood
Fireplaces Type Wood Burning Stove
Fireplace Yes
Window Features Blinds
Appliance See Remarks, Washer, Stove/Oven - Electric, Refrigerator, Microwave - Built-In, Ice Maker, Dryer, Disposal, Dishwasher, Cooktop - Electric
Laundry Laundry Closet, Inside
Exterior
Exterior Feature Gas Grill
Parking Features Lighted, Off Street, On Site, Unpaved
Garage Spaces 3.0
Pool None
Roof Type Architectural Shingle
Accessibility None
Porch Covered, Deck, Patio, Porch, See Remarks
Building
Lot Description Farm, Open Lot, Wooded
Story 1
Entry Level One
Sewer Septic On Site
Water Well
Structure Type Gas Grill
New Construction No
Schools
Elementary Schools Other
Others
Tax ID 0441214430
Acceptable Financing Cash, Conventional, FHA, USDA Loan, VA Loan
Listing Terms Cash, Conventional, FHA, USDA Loan, VA Loan
Special Listing Condition None
Read Less Info
Want to know what your home might be worth? Contact us for a FREE valuation!

Our team is ready to help you sell your home for the highest possible price ASAP


"My job is to find and attract mastery-based agents to the office, protect the culture, and make sure everyone is happy! "







