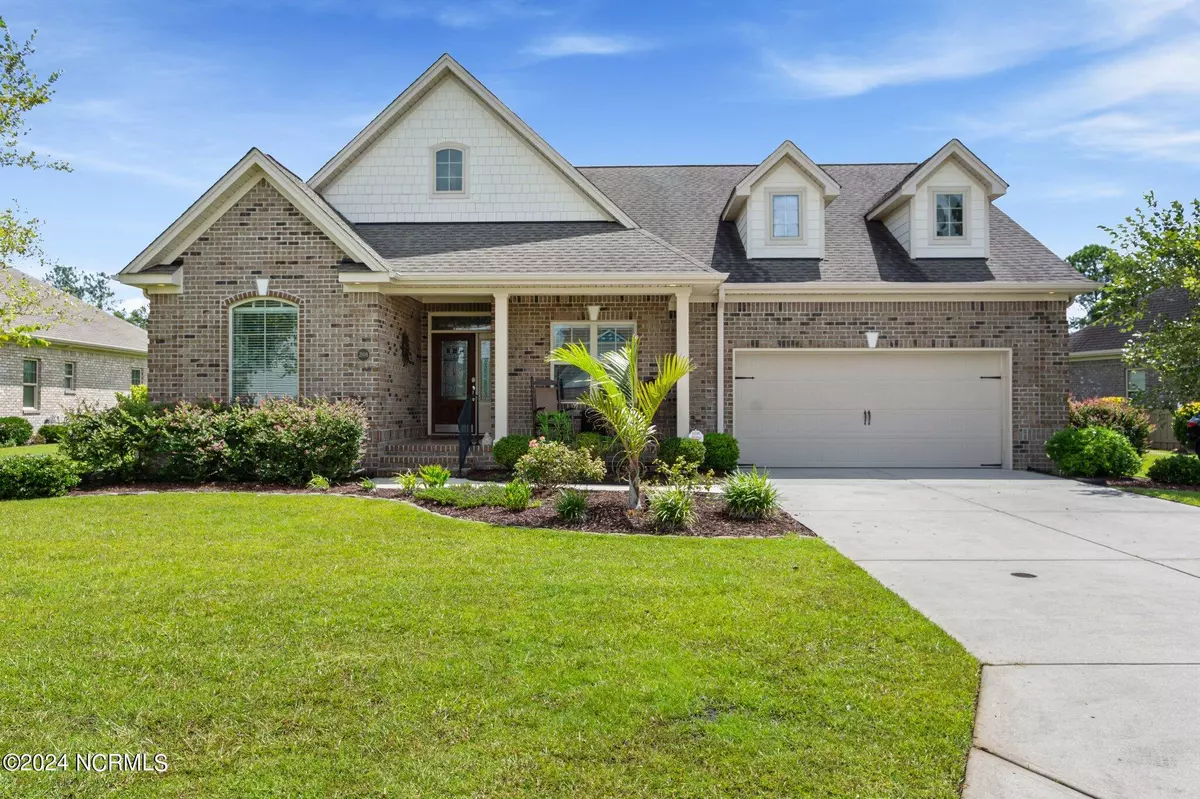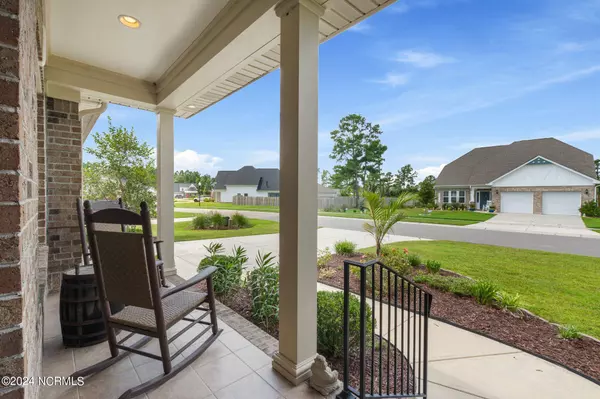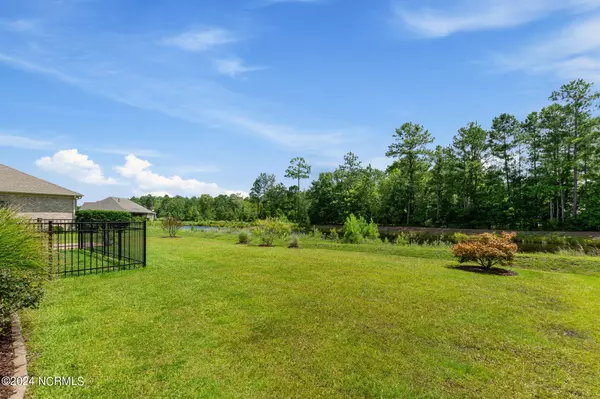$435,000
$440,000
1.1%For more information regarding the value of a property, please contact us for a free consultation.
3 Beds
2 Baths
1,793 SqFt
SOLD DATE : 10/18/2024
Key Details
Sold Price $435,000
Property Type Single Family Home
Sub Type Single Family Residence
Listing Status Sold
Purchase Type For Sale
Square Footage 1,793 sqft
Price per Sqft $242
Subdivision Hearthstone
MLS Listing ID 100458220
Sold Date 10/18/24
Style Wood Frame
Bedrooms 3
Full Baths 2
HOA Fees $808
HOA Y/N Yes
Originating Board North Carolina Regional MLS
Year Built 2015
Annual Tax Amount $2,513
Lot Size 9,583 Sqft
Acres 0.22
Lot Dimensions 120 x 80 x 120 x 80
Property Description
This charming all-brick Trusst Builder home offers a delightful blend of comfort and style with a serene patio and pond view. This beautiful, quiet neighborhood is nestled less than 3 miles between an abundance of restaurant choices and shopping and access to major highways. You are close to all your necessary conveniences but far enough away for peaceful home experiences. Neighborhood pool is a few doors down from the home for all to enjoy.
There is plenty of space with 3 spacious bedrooms and 2 full baths, including a master ensuite with a tiled walk-in shower and TWO large walk-in closets with wood shelving for all your personal items. The kitchen features beautiful and durable solid surface countertops and stainless steel appliances. Large telescoping patio doors create a seamless transition between indoor and outdoor living. Just picture yourself sitting in the temperature controlled patio overlooking the wildlife in the pond. Ample space and storage in the garage that features and epoxy floor and access to side yard.
The home is equipped with a FULL house speaker system, quality wood shelving in closets and storage spaces, and custom wood bookshelves perfect for displaying books and décor. A one-year home warranty by 2-10 Warranty will be active with home.
This well-maintained home is an exceptional opportunity you won't want to miss!
Location
State NC
County Brunswick
Community Hearthstone
Zoning R-6
Direction From Leland, travel south on HWY 17, turn left on Lanvale, half a mile, turn LT on Springstone Drive. Home will be on the right.
Location Details Mainland
Rooms
Basement None
Primary Bedroom Level Primary Living Area
Interior
Interior Features Foyer, Intercom/Music, Solid Surface, Bookcases, Kitchen Island, Master Downstairs, 9Ft+ Ceilings, Tray Ceiling(s), Vaulted Ceiling(s), Ceiling Fan(s), Walk-in Shower, Walk-In Closet(s)
Heating Fireplace(s), Electric, Forced Air, Hot Water
Cooling Central Air
Flooring Carpet, Laminate, Tile
Fireplaces Type Gas Log
Fireplace Yes
Window Features Blinds
Appliance Washer, Wall Oven, Self Cleaning Oven, Refrigerator, Microwave - Built-In, Ice Maker, Dryer, Disposal, Dishwasher, Cooktop - Electric
Laundry Inside
Exterior
Exterior Feature Irrigation System
Parking Features Concrete, Garage Door Opener
Garage Spaces 2.0
Pool None
Waterfront Description None
View Pond
Roof Type Architectural Shingle
Porch Enclosed, Patio, Porch, Screened
Building
Story 1
Entry Level One
Foundation Slab
Sewer Municipal Sewer
Water Municipal Water
Architectural Style Patio
Structure Type Irrigation System
New Construction No
Schools
Elementary Schools Town Creek
Middle Schools Leland
High Schools North Brunswick
Others
Tax ID 046eb004
Acceptable Financing Cash, Conventional, FHA, USDA Loan
Listing Terms Cash, Conventional, FHA, USDA Loan
Special Listing Condition None
Read Less Info
Want to know what your home might be worth? Contact us for a FREE valuation!

Our team is ready to help you sell your home for the highest possible price ASAP


"My job is to find and attract mastery-based agents to the office, protect the culture, and make sure everyone is happy! "







