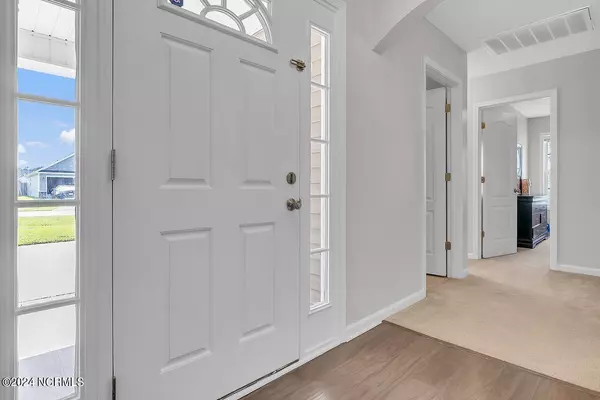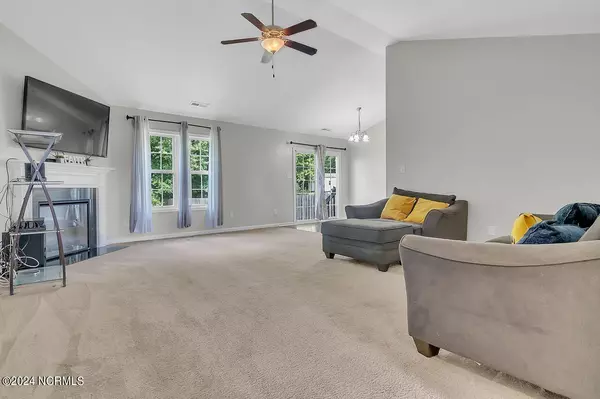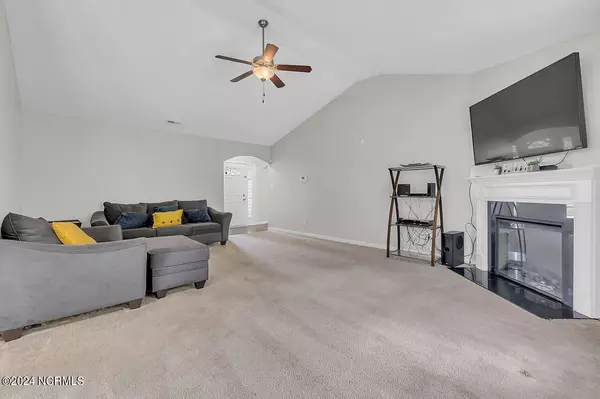$260,000
$270,000
3.7%For more information regarding the value of a property, please contact us for a free consultation.
3 Beds
2 Baths
1,532 SqFt
SOLD DATE : 10/25/2024
Key Details
Sold Price $260,000
Property Type Single Family Home
Sub Type Single Family Residence
Listing Status Sold
Purchase Type For Sale
Square Footage 1,532 sqft
Price per Sqft $169
Subdivision Canons Edge
MLS Listing ID 100453818
Sold Date 10/25/24
Style Wood Frame
Bedrooms 3
Full Baths 2
HOA Fees $106
HOA Y/N Yes
Originating Board North Carolina Regional MLS
Year Built 2013
Annual Tax Amount $1,399
Lot Size 1.310 Acres
Acres 1.31
Lot Dimensions TBD
Property Description
**SELLER OFFERING $10,000 USE-AS-YOU CHOOSE** Do you want a home to call your own? One with over an acre of land for you to enjoy? 705 Opus Court is the home you are looking for! This beautiful, three bedroom--two bath home is nestled in the adorable community of Canons Edge, just between Richlands city center and Jacksonville. It offers unique, arched entry ways, tall ceilings, and large spacious closets. Have loads of laundry? No problem! This home has a laundry room. Do you like to entertain? Step out onto the back patio with a perfect view of the woods. Choose to relax around the electric fireplace or the soaking bathtub in the primary bathroom. This property is ideal for those who wish to start with a blank slate. It is begging for a new owner to make it their own. Call to set up your appointment today!
*Garage outlets currently disconnected--estimates underway.*
Location
State NC
County Onslow
Community Canons Edge
Zoning RA
Direction From Western Blvd make a right onto Gum Branch Rd (NC-53), right onto Cow Horn Rd, right onto Prelude Dr, right onto Opus Ct, home on left.
Location Details Mainland
Rooms
Basement None
Primary Bedroom Level Primary Living Area
Interior
Interior Features Master Downstairs, 9Ft+ Ceilings, Tray Ceiling(s), Vaulted Ceiling(s), Ceiling Fan(s)
Heating Heat Pump, Electric
Flooring LVT/LVP, Carpet, Tile
Appliance Stove/Oven - Electric, Refrigerator, Microwave - Built-In, Dishwasher
Laundry Hookup - Dryer, Washer Hookup, Inside
Exterior
Exterior Feature None
Parking Features Attached, On Site, Paved
Garage Spaces 2.0
Pool None
Waterfront Description None
Roof Type Architectural Shingle
Porch Open, Covered, Patio, Porch
Building
Lot Description Wooded
Story 1
Entry Level One
Foundation Slab
Sewer Septic On Site
Water Municipal Water
Structure Type None
New Construction No
Schools
Elementary Schools Richlands
Middle Schools Trexler
High Schools Richlands
Others
Tax ID 53b-35
Acceptable Financing Cash, Conventional, FHA, USDA Loan, VA Loan
Listing Terms Cash, Conventional, FHA, USDA Loan, VA Loan
Special Listing Condition None
Read Less Info
Want to know what your home might be worth? Contact us for a FREE valuation!

Our team is ready to help you sell your home for the highest possible price ASAP

"My job is to find and attract mastery-based agents to the office, protect the culture, and make sure everyone is happy! "






