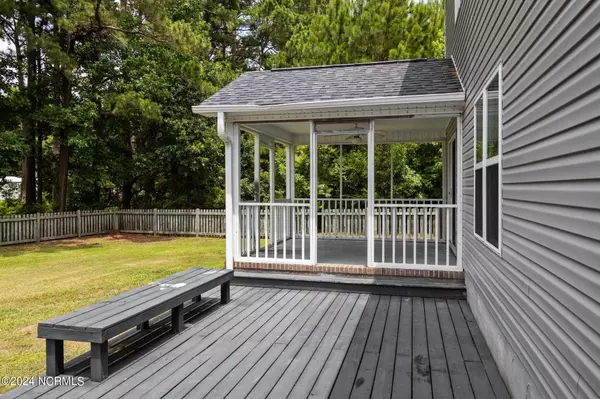$435,000
$475,000
8.4%For more information regarding the value of a property, please contact us for a free consultation.
5 Beds
4 Baths
3,239 SqFt
SOLD DATE : 10/31/2024
Key Details
Sold Price $435,000
Property Type Single Family Home
Sub Type Single Family Residence
Listing Status Sold
Purchase Type For Sale
Square Footage 3,239 sqft
Price per Sqft $134
Subdivision Eastman Creek
MLS Listing ID 100453244
Sold Date 10/31/24
Style Wood Frame
Bedrooms 5
Full Baths 3
Half Baths 1
HOA Fees $585
HOA Y/N Yes
Originating Board North Carolina Regional MLS
Year Built 2015
Annual Tax Amount $1,350
Lot Size 9,583 Sqft
Acres 0.22
Lot Dimensions 58 X 150 X 88 X 127
Property Description
MOTIVATED SELLERS! BRING ANY REASONABLE OFFER. Come home to this amazing one owner home in Eastman Creek. The subdivision sits on Eastman Creek which flows into the Newport River and is conveniently located near Beaufort, NC. This home had many upgrades during construction, and it's been recently painted so is entirely freshened up for YOU! Over 3200 square feet (see sketch in documents) with 9 ft ceilings on first floor. The dining room has a lovely trey ceiling and is immediately adjacent to the kitchen with stainless appliances, large pantry, breakfast bar and granite countertops. There is also a breakfast area that leads to the outdoor porch and newly expanded deck. The living room includes a corner fireplace and the large TV stays with the house! There is a powder room on the first floor for guests and also a bedroom with full bath and closet that could be a downstairs principal suite. Upstairs, you'll enter into a spacious loft that can be a 2nd family room, 3 bedrooms that share a bath. The laundry room is conveniently located upstairs, and the principal suite is super spacious with 2 walk-in closets and ensuite bath. Eastman Creek has a day dock, kayak launch, community pool & clubhouse.
Location
State NC
County Carteret
Community Eastman Creek
Zoning Residential
Direction Hwy 101 to Noreaster Lane, right on Tuttles Grove, left on Eastman Creek.
Location Details Mainland
Rooms
Primary Bedroom Level Non Primary Living Area
Interior
Interior Features Foyer, Solid Surface, Master Downstairs, 9Ft+ Ceilings, Tray Ceiling(s), Ceiling Fan(s), Pantry, Walk-in Shower, Eat-in Kitchen, Walk-In Closet(s)
Heating Heat Pump, Electric
Cooling Central Air
Fireplaces Type Gas Log
Fireplace Yes
Window Features Thermal Windows,Blinds
Appliance Stove/Oven - Electric, Refrigerator, Microwave - Built-In, Dishwasher
Laundry Inside
Exterior
Garage Paved
Garage Spaces 2.0
Pool See Remarks
Waterfront No
Waterfront Description Deeded Water Access,Water Access Comm,Waterfront Comm
Roof Type Shingle
Porch Covered, Deck, Porch
Building
Story 2
Entry Level Two
Foundation Slab
Sewer Municipal Sewer
Water Municipal Water
New Construction No
Schools
Elementary Schools Beaufort
Middle Schools Beaufort
High Schools East Carteret
Others
Tax ID 639904705558000
Acceptable Financing Cash, Conventional, FHA, VA Loan
Listing Terms Cash, Conventional, FHA, VA Loan
Special Listing Condition None
Read Less Info
Want to know what your home might be worth? Contact us for a FREE valuation!

Our team is ready to help you sell your home for the highest possible price ASAP


"My job is to find and attract mastery-based agents to the office, protect the culture, and make sure everyone is happy! "







